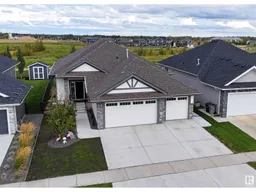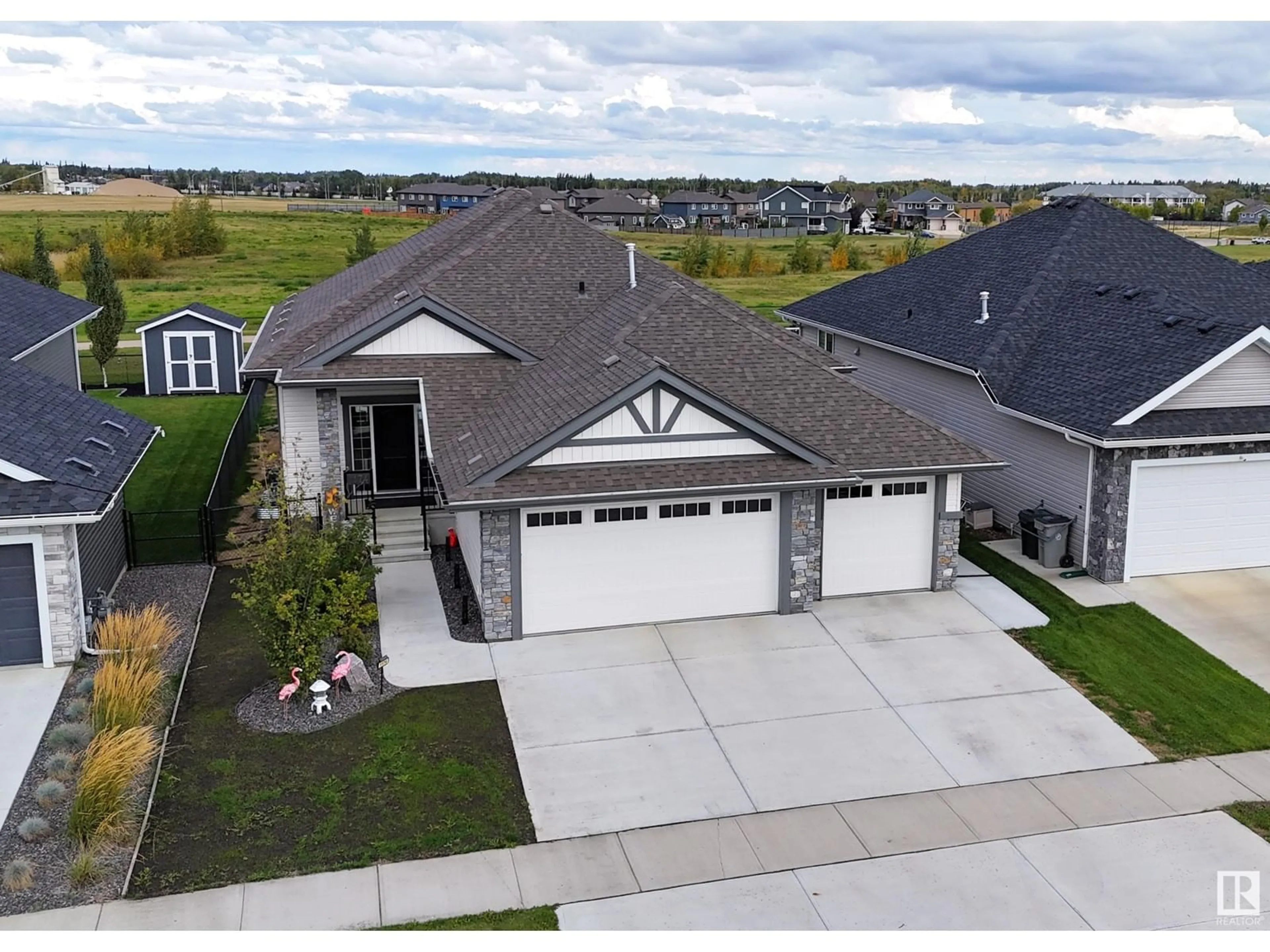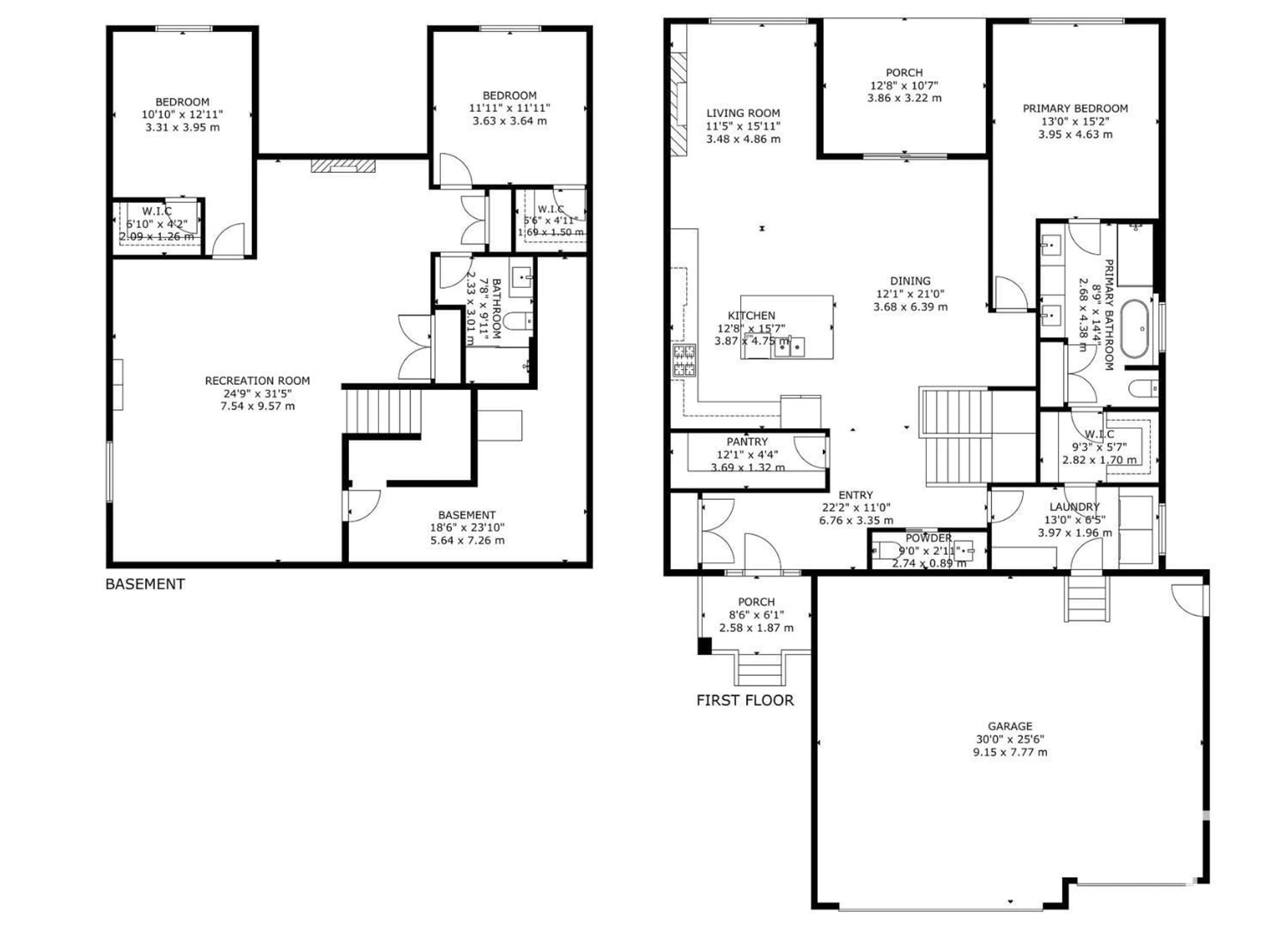1174 GENESIS LAKE BV, Stony Plain, Alberta T7Z0K5
Contact us about this property
Highlights
Estimated ValueThis is the price Wahi expects this property to sell for.
The calculation is powered by our Instant Home Value Estimate, which uses current market and property price trends to estimate your home’s value with a 90% accuracy rate.Not available
Price/Sqft$511/sqft
Est. Mortgage$3,436/mo
Tax Amount ()-
Days On Market60 days
Description
Beautiful 2021-built bungalow with attached TRIPLE garage (30x26, heated) backing onto green space and facing the lake, park & trails in the sought-after neighborhood: Gensis On The Lakes. This 1,564 sq ft (plus full basement) home boasts central air conditioning, 10 ceiling, main floor laundry and lots of built-in storage features. On the open-concept main level: sleek living room with electric fireplace & large windows, dining area with deck access, 2-pc powder room and a gorgeous gourmet kitchen with huge eat-up centre island, quartz countertops, beverage fridge & walk-in pantry. Finishing off the main is the grand owners suite with luxurious 5-pc ensuite (soaker tub & glass shower) and walk-through closet that conveniently leads to the laundry room. In the finished basement: 2 additional bedrooms with walk-in closets, 3-pc bathroom, and a large family/rec room with 2nd fireplace. Outside: deck with natural gas BBQ hookup and a fantastic patio with gazebo that faces greenspace & walking trails. (id:39198)
Property Details
Interior
Features
Main level Floor
Laundry room
3.97 m x 1.96 mPantry
3.69 m x 1.32 mLiving room
3.48 m x 4.86 mDining room
3.68 m x 6.39 mExterior
Parking
Garage spaces 6
Garage type -
Other parking spaces 0
Total parking spaces 6
Property History
 47
47

