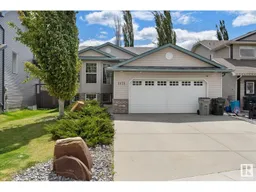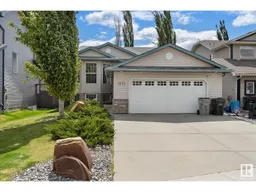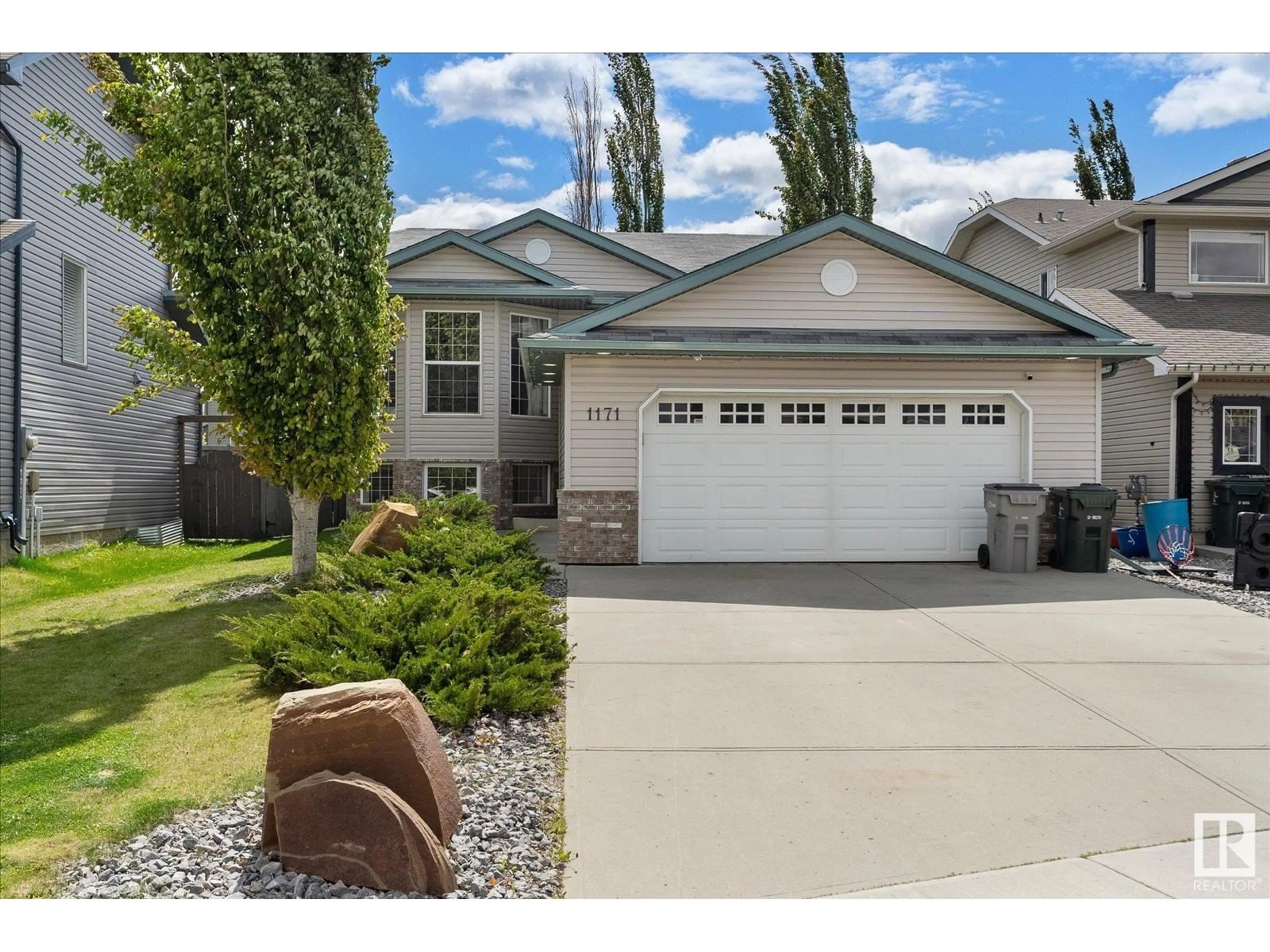1171 WESTERRA LI, Stony Plain, Alberta T7Z2Z4
Contact us about this property
Highlights
Estimated ValueThis is the price Wahi expects this property to sell for.
The calculation is powered by our Instant Home Value Estimate, which uses current market and property price trends to estimate your home’s value with a 90% accuracy rate.Not available
Price/Sqft$377/sqft
Est. Mortgage$1,928/mo
Tax Amount ()-
Days On Market164 days
Description
Welcome to your dream home! Nestled in the sought-after neighborhood of Westerra. This beautiful Bi-level with over 2000 sq ft of living space offers a perfect blend of comfort, style, and convenience. High Park School and Stony Plain Memorial High School are within walking distance. The upper level features 3 generous-sized bedrooms, an open and inviting living room with large windows allowing light to pour in. The kitchen is dreamy with plenty of natural light and ample cabinetry. The fully finished basement has another additional living space, with an office nook and a large fourth bedroom. Discover a hidden gun room, designed with discretion providing a safe and secure place for your collection. Enjoy the sun all day with your south-facing backyard and two-tiered deck! Perfect for summer BBQs, gardening or relaxing in the sun. The heated oversized double-car garage is perfect for your workspace and hobbies. Do not miss the opportunity to own this exceptional home in a prime location! (id:39198)
Property Details
Interior
Features
Basement Floor
Bedroom 4
Property History
 42
42 42
42

