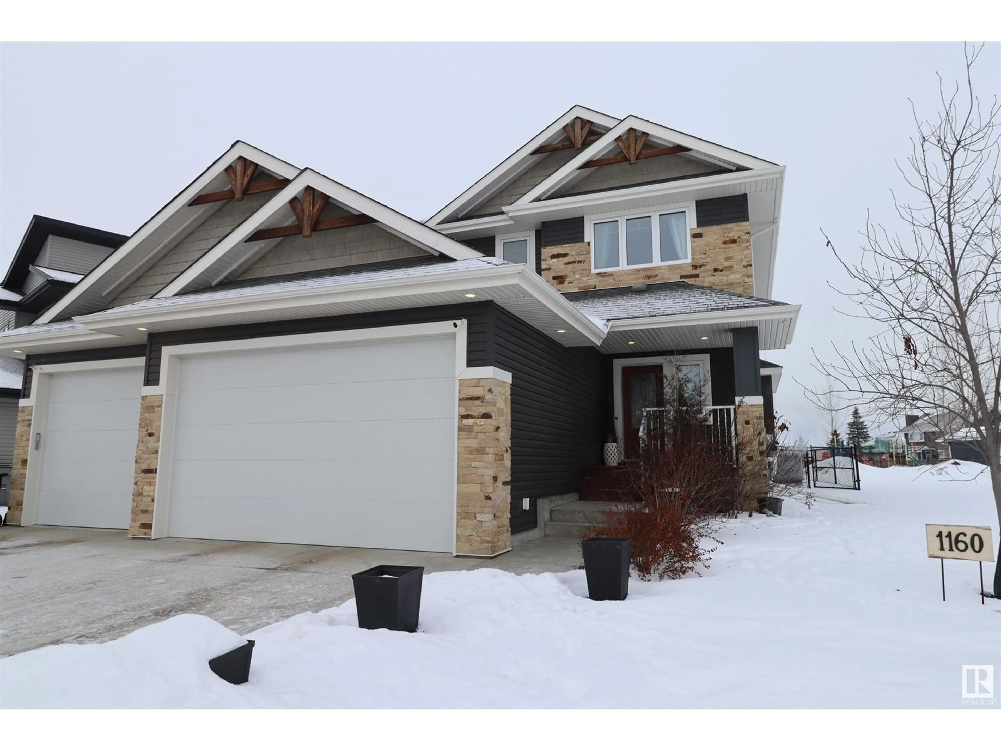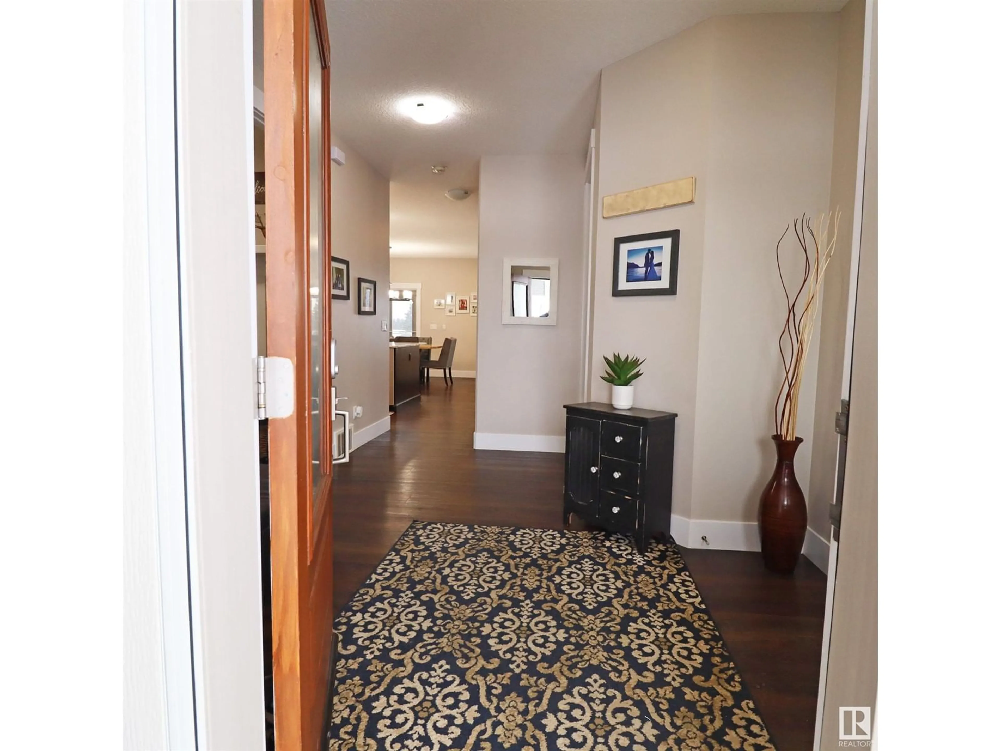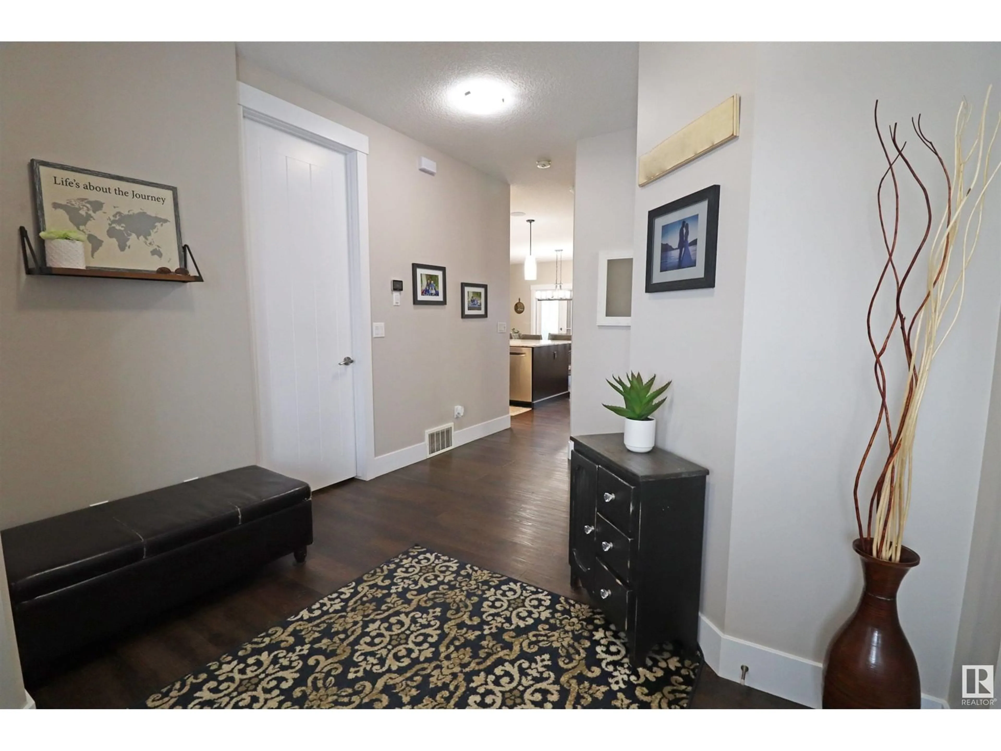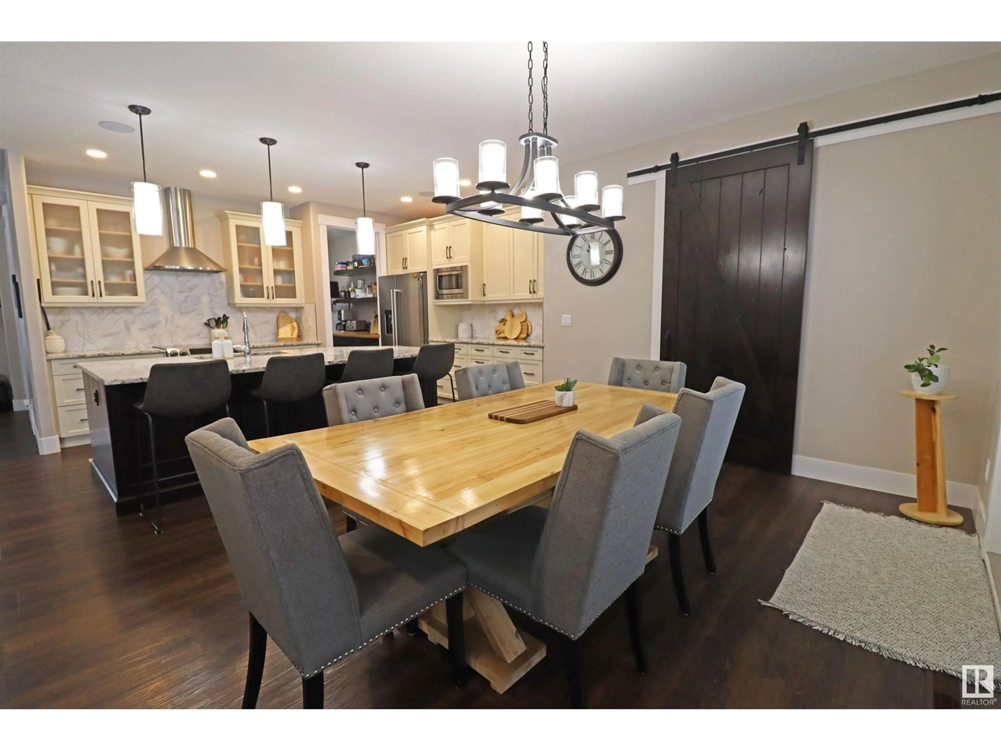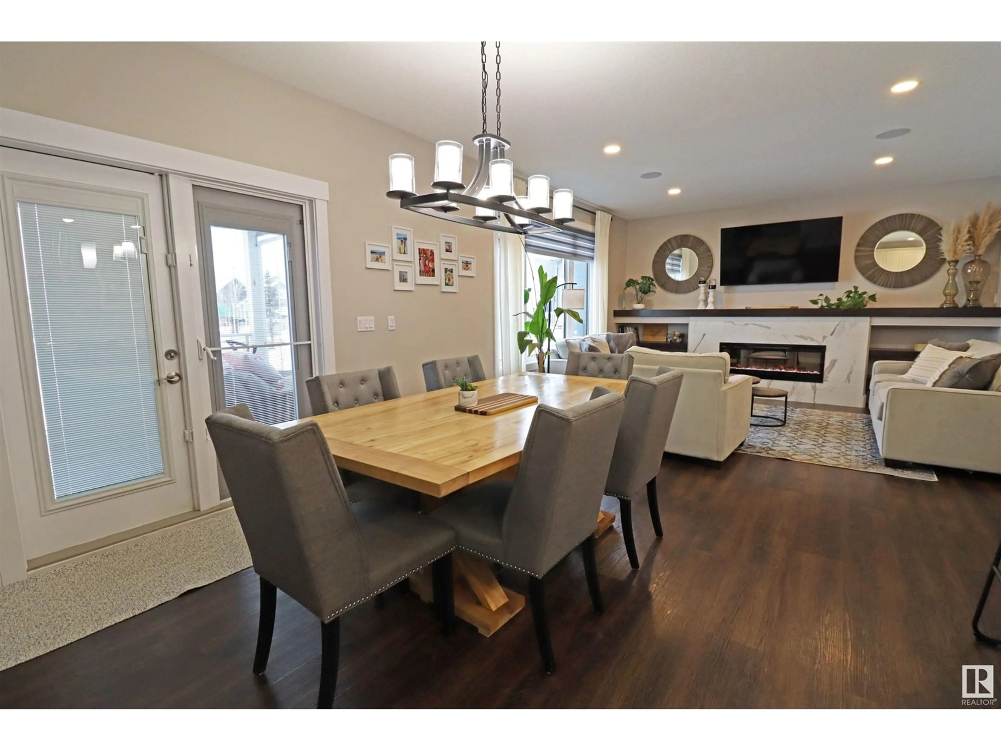1160 Genesis Lake BV, Stony Plain, Alberta T7Z0K5
Contact us about this property
Highlights
Estimated ValueThis is the price Wahi expects this property to sell for.
The calculation is powered by our Instant Home Value Estimate, which uses current market and property price trends to estimate your home’s value with a 90% accuracy rate.Not available
Price/Sqft$302/sqft
Est. Mortgage$3,543/mo
Tax Amount ()-
Days On Market15 days
Description
Located in the prestigious neighborhood of Genesis epitomizes upscale living with excellent location, luxurious features, and close proximity to exceptional schools and restaurants. The community offers a serene atmosphere and its wide streets, miles of walking paths and green spaces only enhance the appeal. This Custom Built Fox Maple 2 storey was meticulously designed with families in mind. Inside, a beautiful kitchen awaits with a spacious island, high-end appliances, and ample storage. The open concept layout connects the kitchen, great room, dining area, and covered rear deck - ideal for entertaining. The primary bedroom overlooks a park providing a tranquil retreat with a spa inspired ensuite. Both additional bedrooms are generously sized and boast large built-in closets. 2024 renovations include brand new carpet, washer & dryer and basement development complete with a wet bar, a well appointed bedroom and a beautiful full bath. The heated garage has 10' doors and accommodates four vehicles! (id:39198)
Upcoming Open Houses
Property Details
Interior
Features
Upper Level Floor
Bonus Room
Laundry room
Primary Bedroom
Bedroom 2
Property History
 50
50


