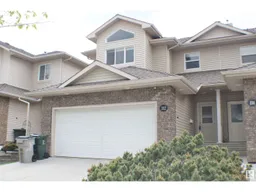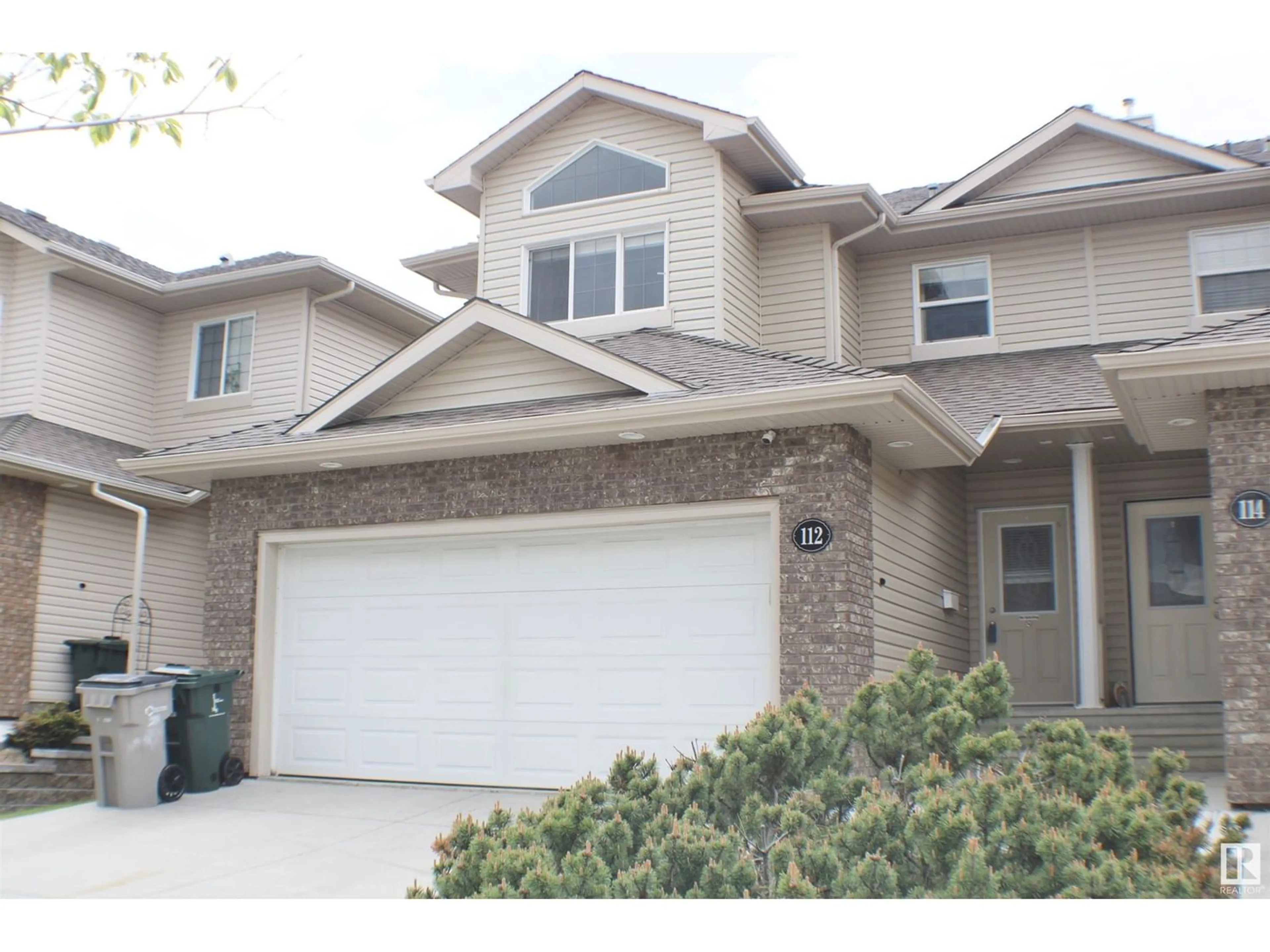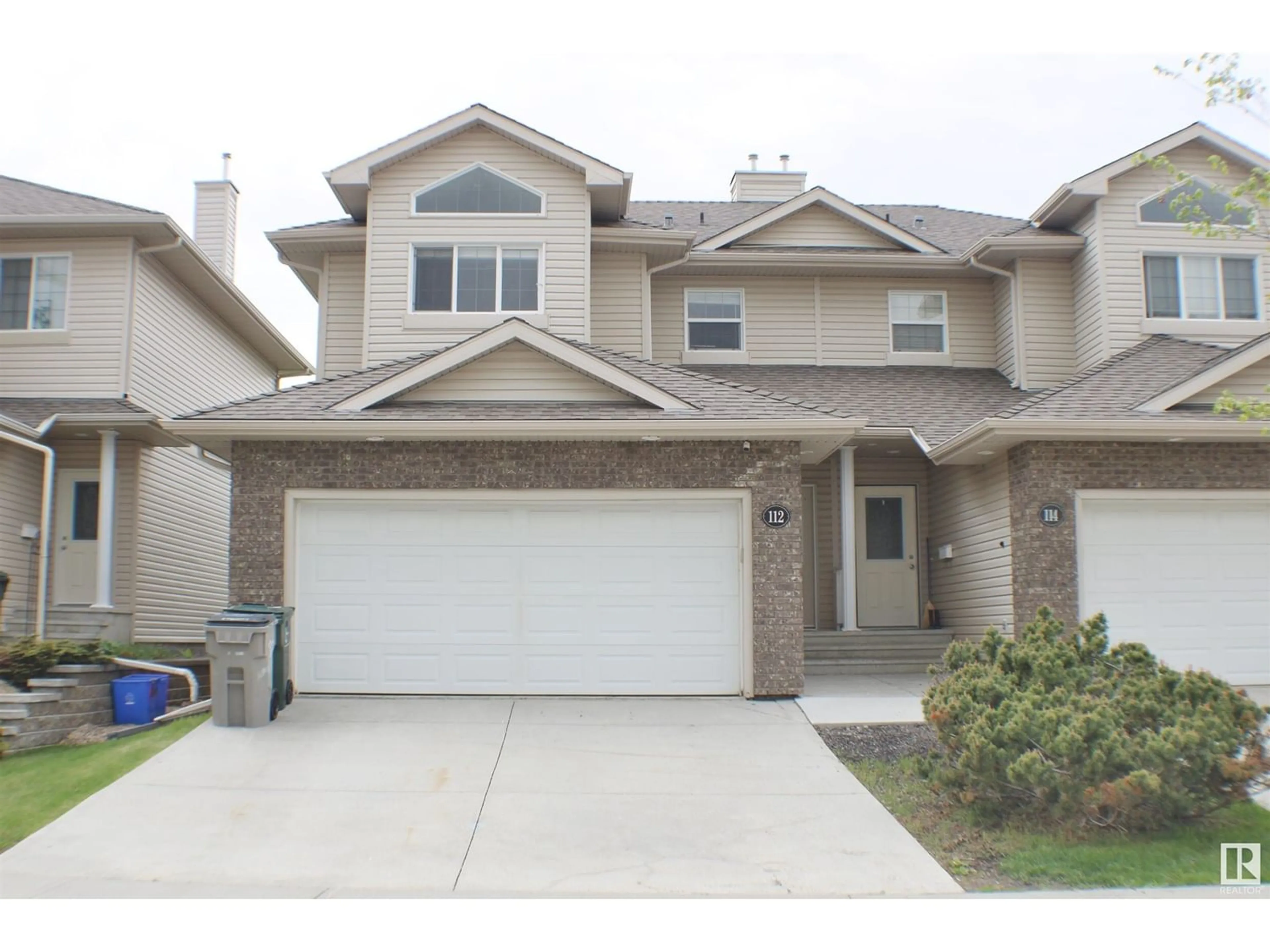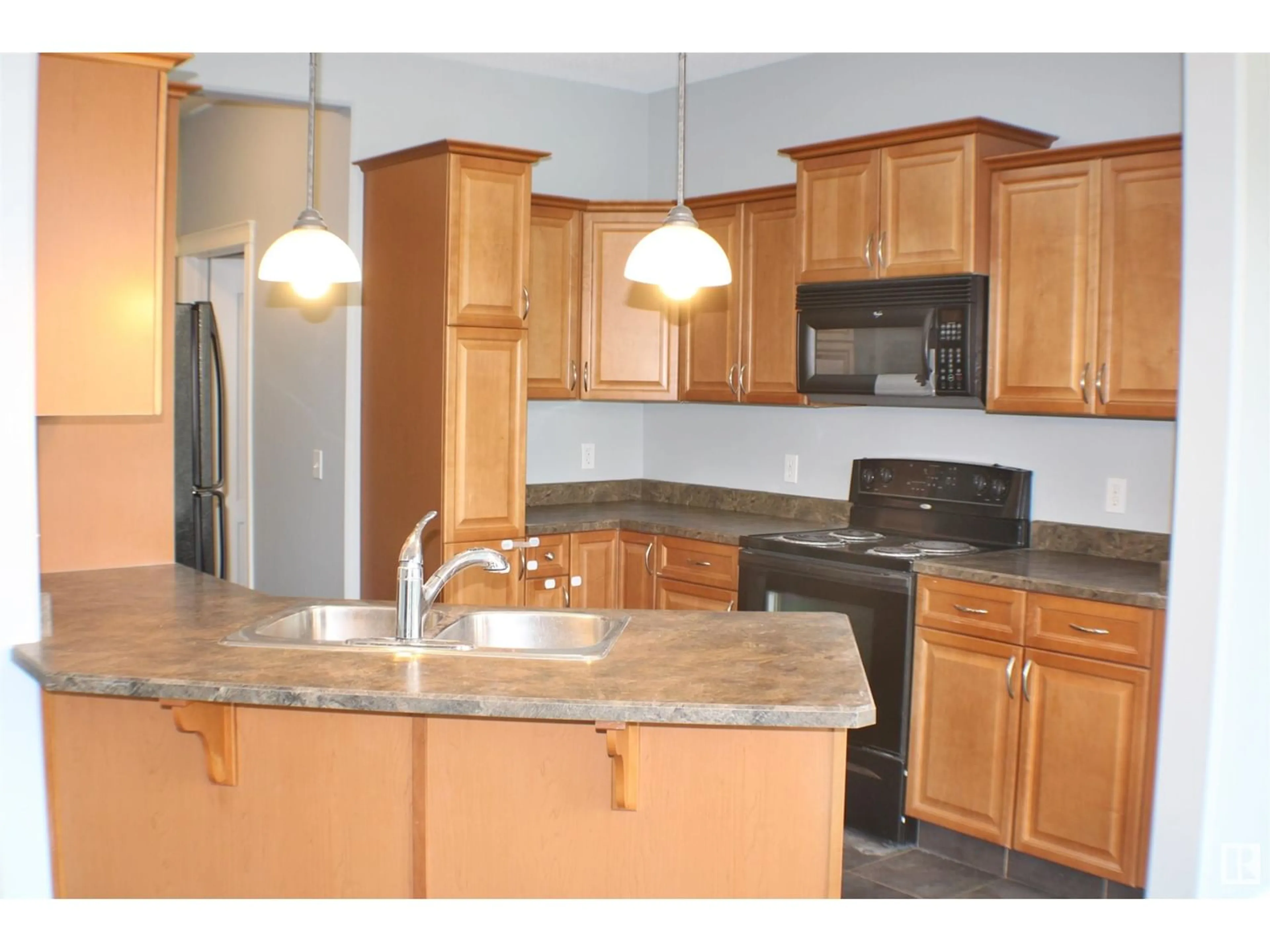112 WESTERRA BV, Stony Plain, Alberta T7Z2Z7
Contact us about this property
Highlights
Estimated ValueThis is the price Wahi expects this property to sell for.
The calculation is powered by our Instant Home Value Estimate, which uses current market and property price trends to estimate your home’s value with a 90% accuracy rate.$802,000*
Price/Sqft$263/sqft
Days On Market66 days
Est. Mortgage$1,460/mth
Maintenance fees$335/mth
Tax Amount ()-
Description
This half duplex has fabulous views overlooking park & trails (no neighbours behind)! Spend more time enjoying the outdoors as the condo fees include lawn maintenance & snow removal. Upper level has master bedroom with bright vaulted ceiling and 3pc ensuite. 2 additional bedrooms up along with a full bath. Main level has living room with new flooring, corner gas fireplace and is open to dinette area & kitchen along with half bath. Double attached garage with keyless entry is an added bonus. Enjoy the south facing back deck overlooking the green space. Basement is ready for further development and is roughed in for future bathroom. Great location for the commuter with easy access. Condo Fees are $335/month. (id:39198)
Property Details
Interior
Features
Main level Floor
Living room
4.2 m x 3.94 mDining room
2.8 m x 2.5 mKitchen
3.6 m x 3.2 mExterior
Parking
Garage spaces 4
Garage type Attached Garage
Other parking spaces 0
Total parking spaces 4
Condo Details
Amenities
Vinyl Windows
Inclusions
Property History
 29
29


