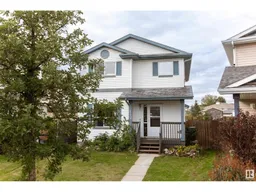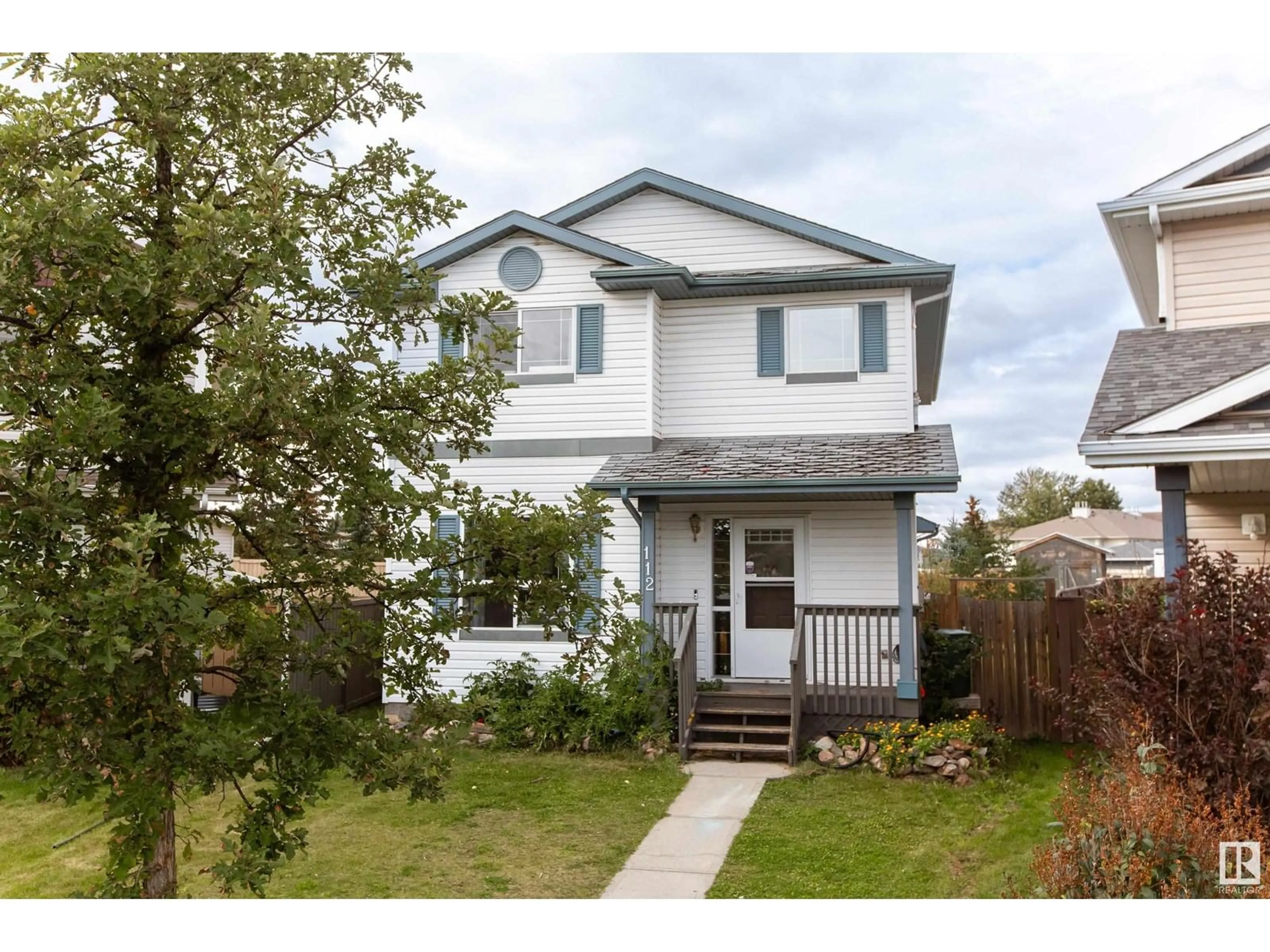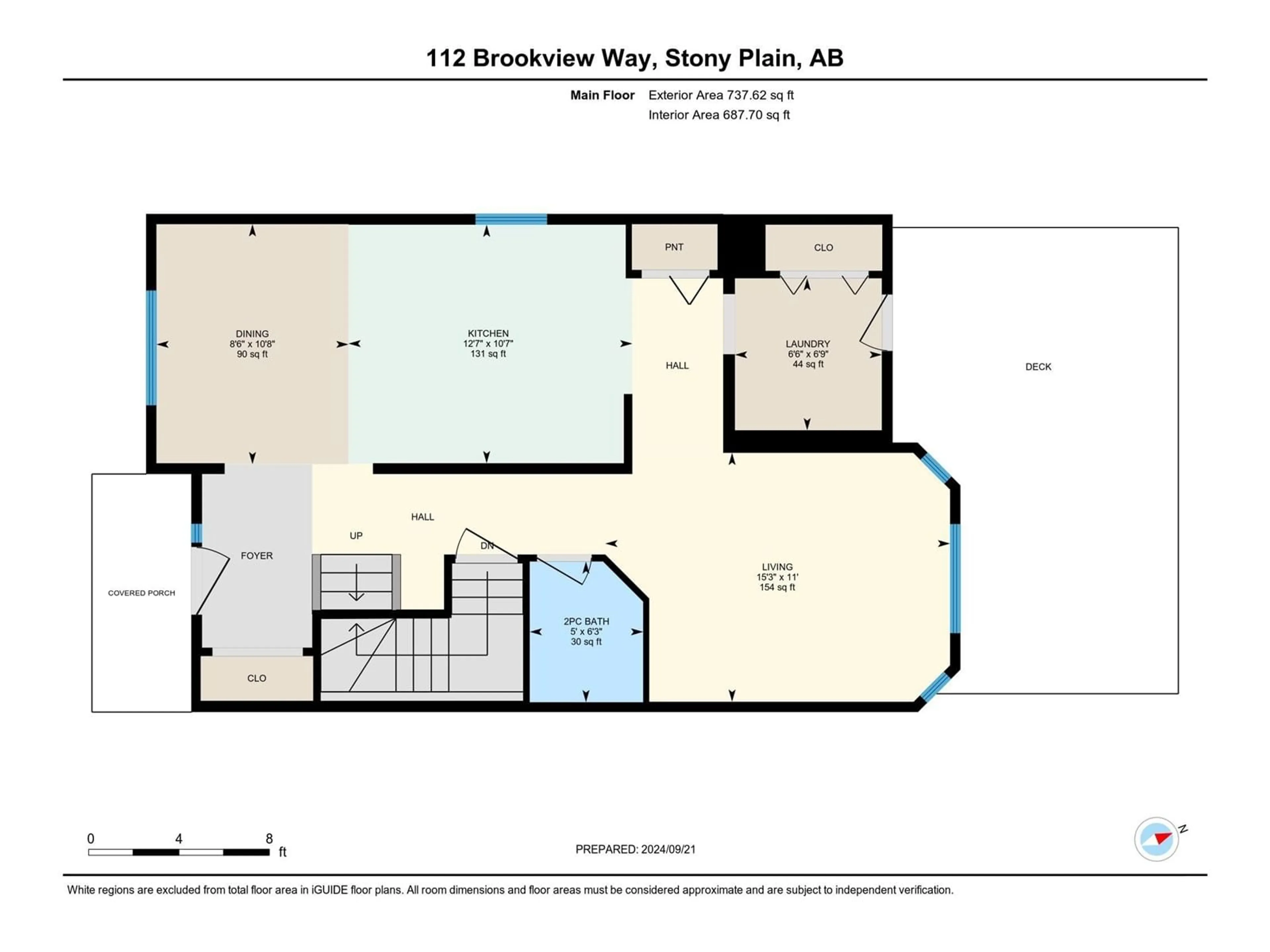112 BROOKVIEW WY, Stony Plain, Alberta T7Z2X6
Contact us about this property
Highlights
Estimated ValueThis is the price Wahi expects this property to sell for.
The calculation is powered by our Instant Home Value Estimate, which uses current market and property price trends to estimate your home’s value with a 90% accuracy rate.$837,000*
Price/Sqft$274/sqft
Est. Mortgage$1,675/mth
Tax Amount ()-
Days On Market8 days
Description
Well maintained 2 story home on a huge pie shaped lot, conveniently located in Stony Plain awaits new owners! This has one of the largest backyards in the neighbourhood - yard faces NW for plenty of afternoon sun. Entering the front door, first you'll find a spacious entry way that leads to a open concept kitchen and dining room area. Kitchen features all newer Stainless Steel appliances and ceramic tile floors. Down the hall is the spacious living room, half-bath and main floor laundry. Upstairs, you will find 3 bedrooms with a 4 piece ensuite in the primary bedroom. Hardwood floors in great condition throughout the home! Fully finished basement with a rec room, 3 pc bath, and bonus room with a counter and sink could be converted to a kitchenette or turned into a 4th bedroom. Outdoors you'll find a large newer deck with built in Bose sound system, huge fenced yard, and an oversized double parking pad ready for a garage. NEW HWT and A/C added in the last year. Too may upgrades to list! (id:39198)
Property Details
Interior
Features
Upper Level Floor
Bedroom 3
2.71 m x 2.92 mPrimary Bedroom
3.82 m x 3.42 mBedroom 2
3.7 m x 2.9 mExterior
Parking
Garage spaces 2
Garage type -
Other parking spaces 0
Total parking spaces 2
Property History
 41
41

