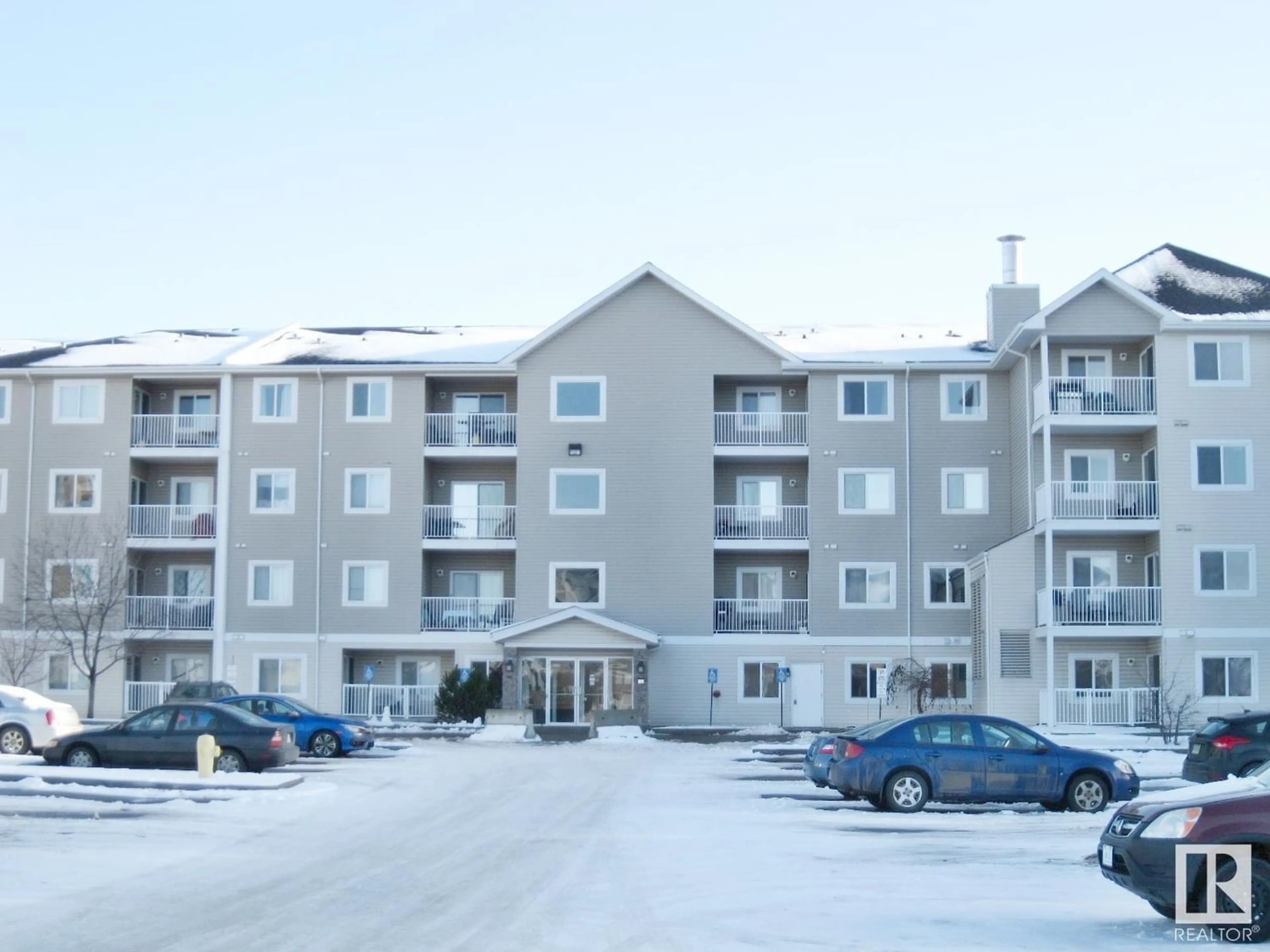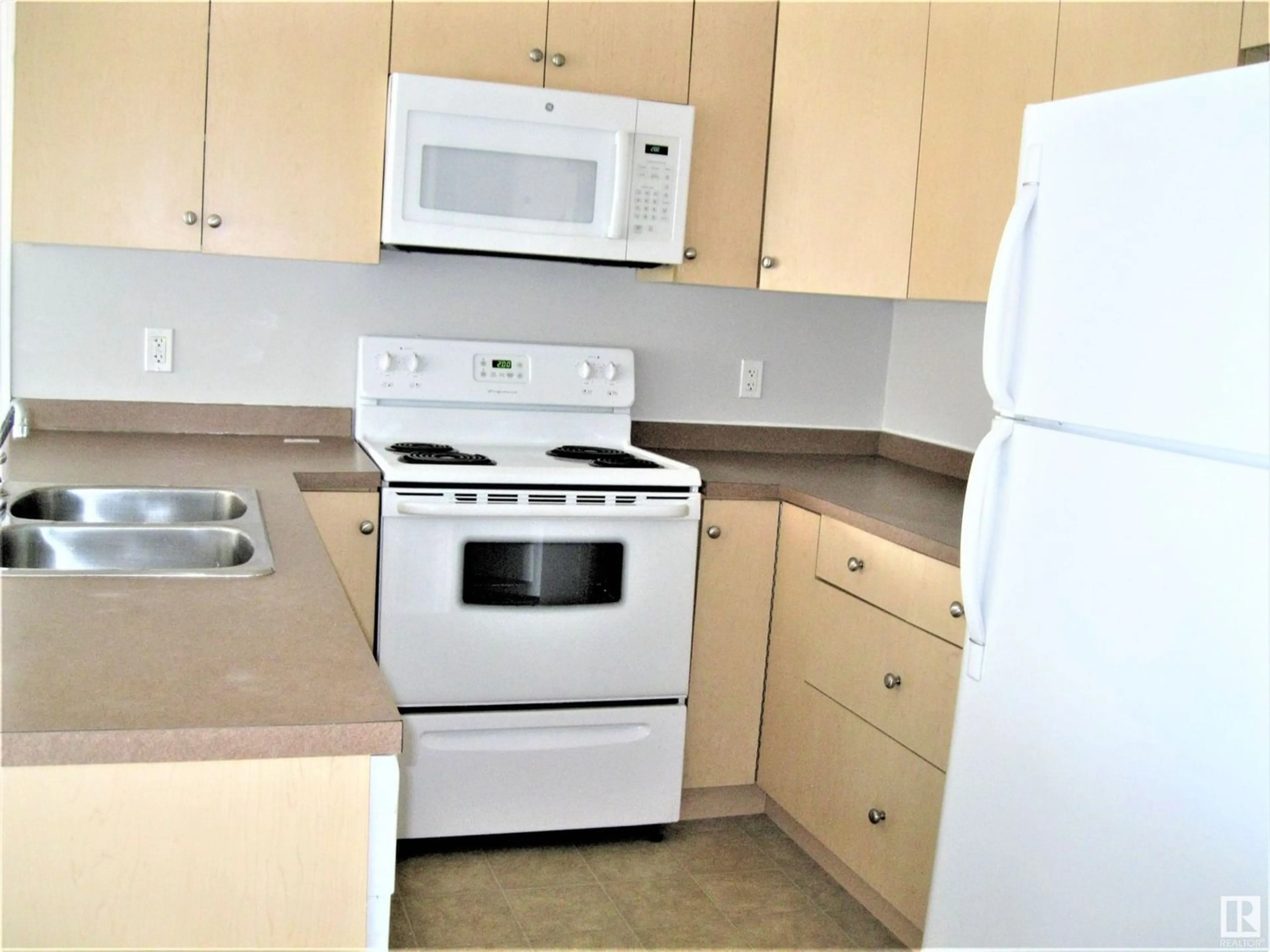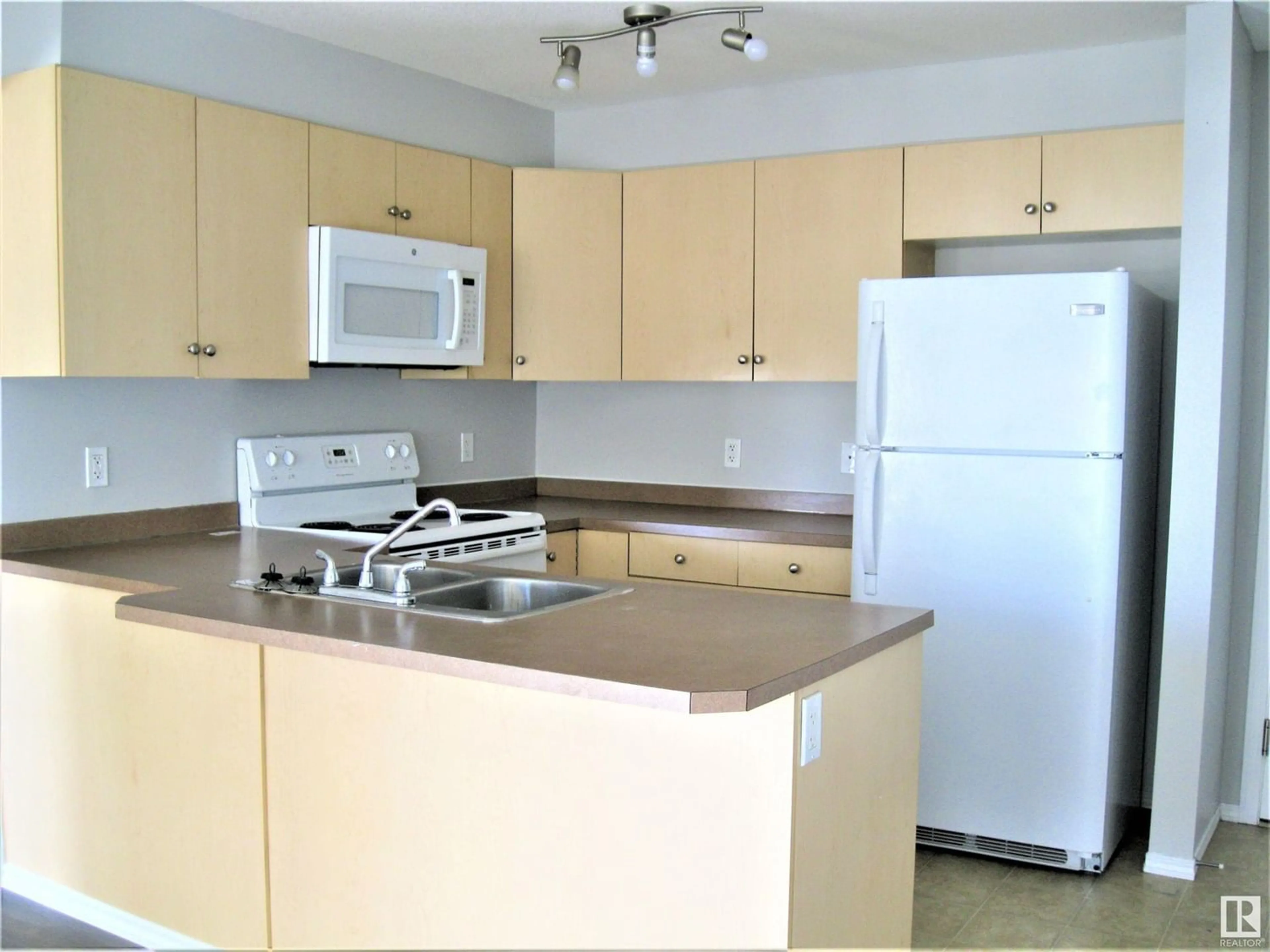#112 4309 33 ST, Stony Plain, Alberta T7Z0C4
Contact us about this property
Highlights
Estimated ValueThis is the price Wahi expects this property to sell for.
The calculation is powered by our Instant Home Value Estimate, which uses current market and property price trends to estimate your home’s value with a 90% accuracy rate.Not available
Price/Sqft$185/sqft
Est. Mortgage$601/mo
Maintenance fees$448/mo
Tax Amount ()-
Days On Market263 days
Description
This main floor 2 bedroom/2 bathroom condo has open kitchen/dining/living space with bedrooms on either end. Master bedroom has walk in closet and 3pc ensuite. Main bath and linen are adjacent to the second bedroom and laundry/storage area is off entry. Underground heated parking stall is also included. Fabulous location for all amenities including the Hospital, McDonalds, Tim Hortons, The Sawmill, Safeway and much more are all within one block radius along with easy access to Highway 16A for commuters. Everything you will ever need is close by! (id:39198)
Property Details
Interior
Features
Main level Floor
Living room
3.3 m x 5.24 mKitchen
2.8 m x 2.75 mPrimary Bedroom
3.54 m x 3.18 mBedroom 2
2.8 m x 3.13 mExterior
Parking
Garage spaces 1
Garage type -
Other parking spaces 0
Total parking spaces 1
Condo Details
Inclusions
Property History
 21
21


