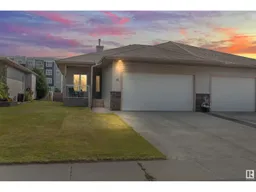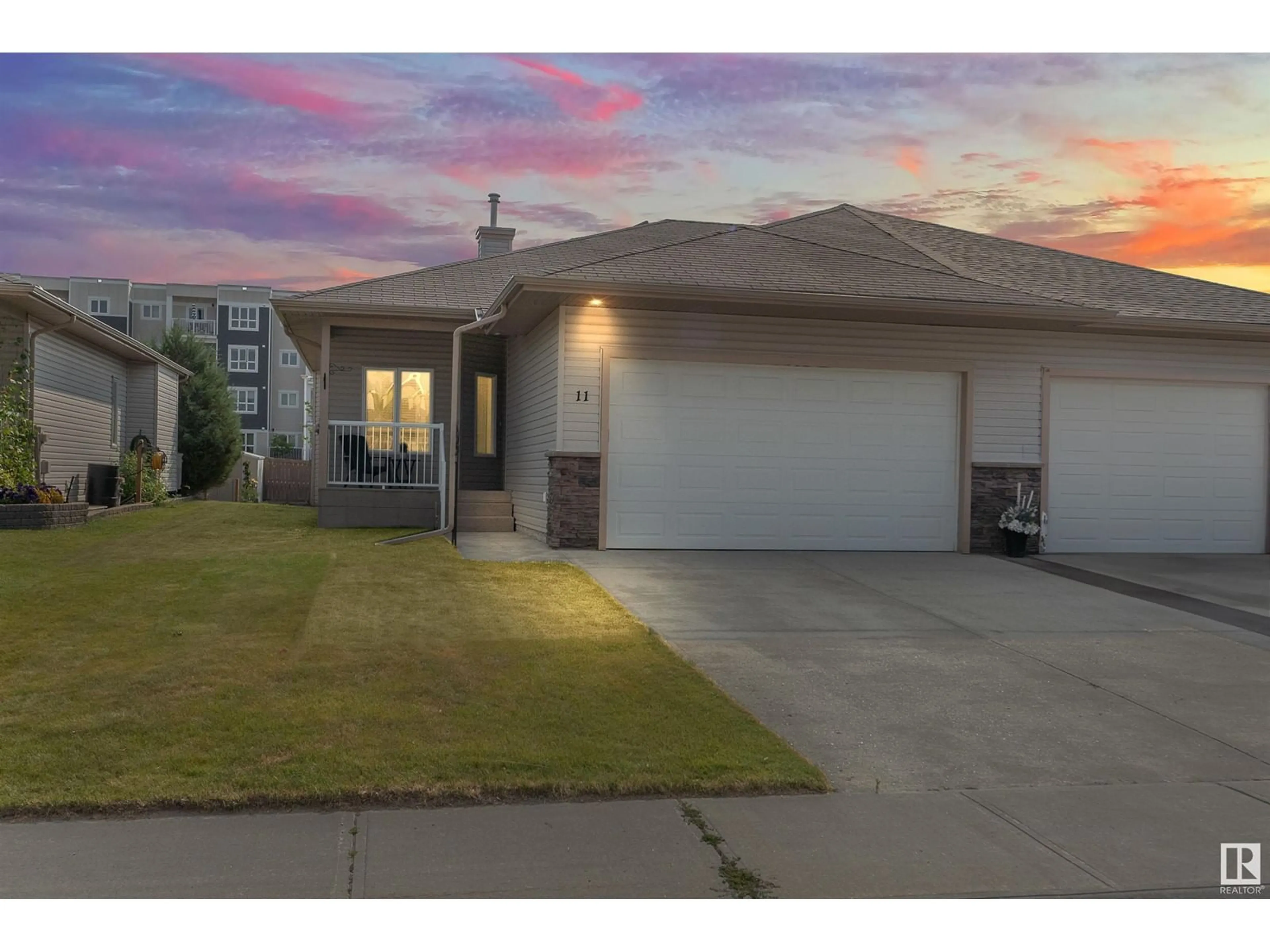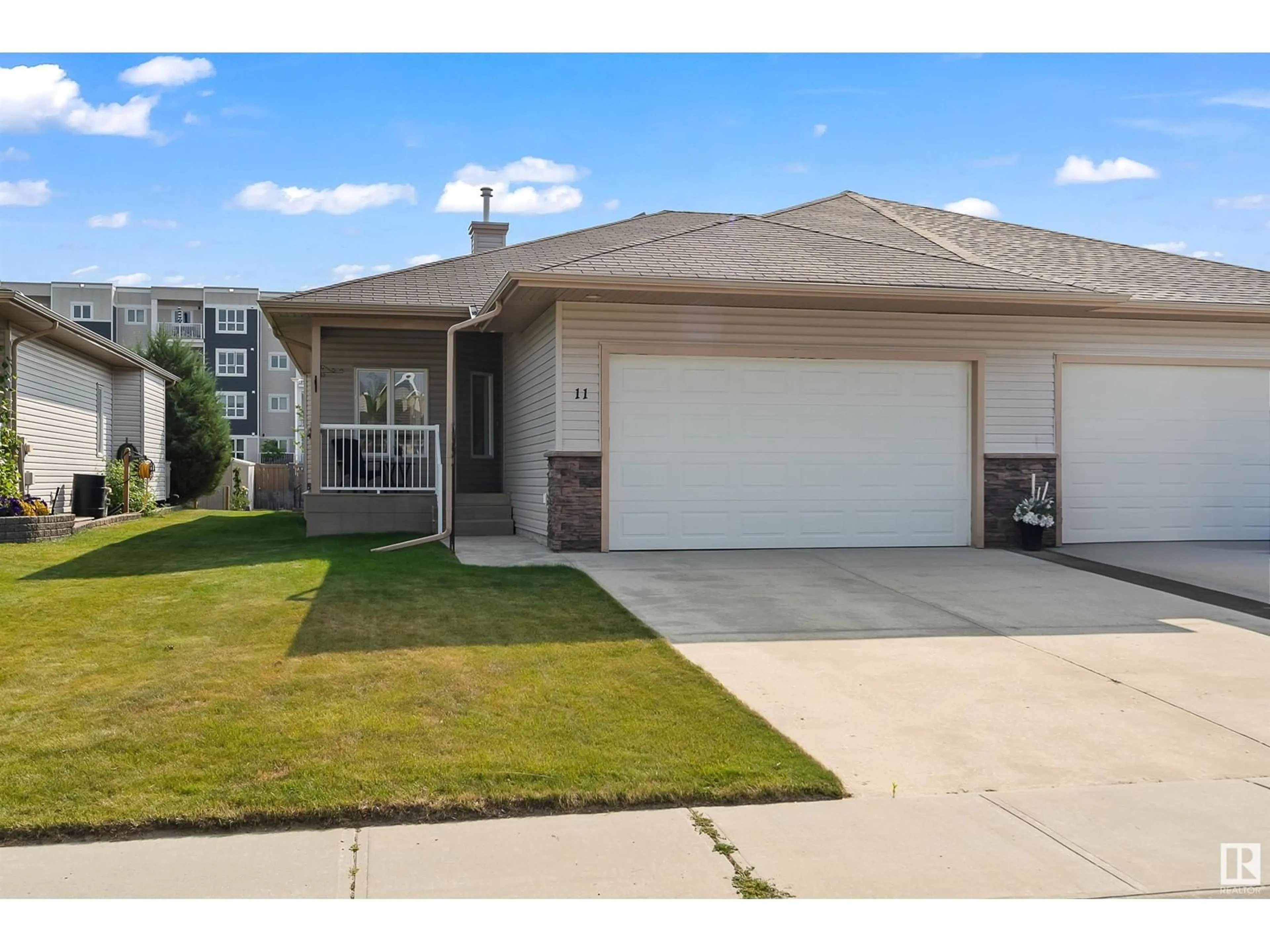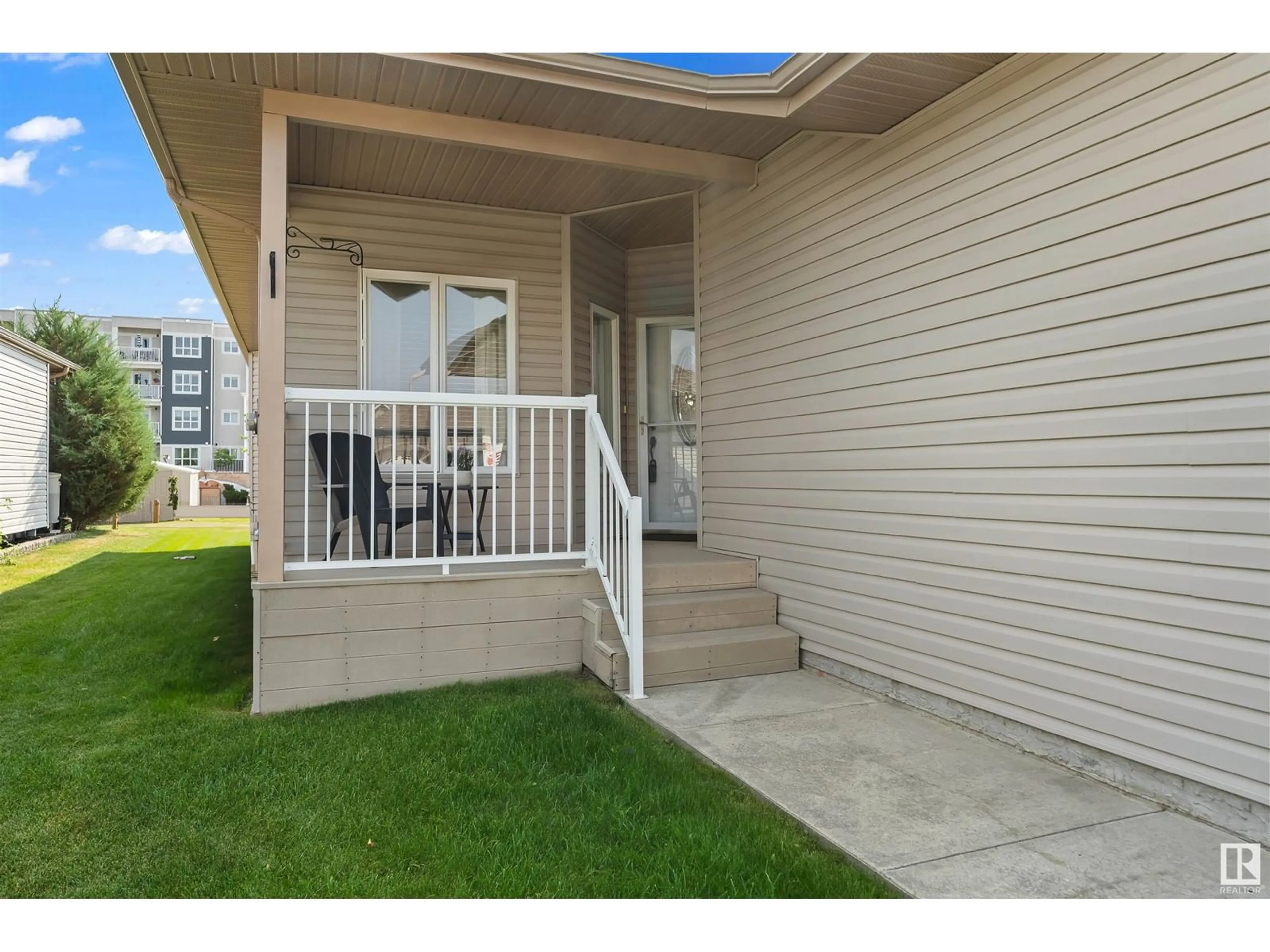11 FOLKSTONE PL, Stony Plain, Alberta T7Z2Z9
Contact us about this property
Highlights
Estimated ValueThis is the price Wahi expects this property to sell for.
The calculation is powered by our Instant Home Value Estimate, which uses current market and property price trends to estimate your home’s value with a 90% accuracy rate.$802,000*
Price/Sqft$372/sqft
Days On Market8 days
Est. Mortgage$1,932/mth
Tax Amount ()-
Description
A downsizing dream! 18+ community with no condo fees! Have a beautiful, independent living space while still having the yard and deck for relaxing, visiting, or gardening and a double attached garage for cars or projects! Over 2000 total developed square feet! Here in Folkstone you are just a few blocks away from main street Stony Plain, which just underwent a major beautification project to add lots of character to the area, and includes a brand new library! Explore many wonderful local businesses including restaurants, coffee shops, clothing boutiques, gifts, etc as well as the well known Farmer's Market! Bright and light main floor contains open concept living/dining/kitchen areas (with gas fireplace, skylight & vaulted ceiling!), flex room, laundry room, 4 pce bathroom, and large master bedroom with walk-in closet, as well as 4 pce ensuite. The downstairs is completely renovated and has two more bedrooms, ANOTHER 4 pce bathroom & a giant family room space, and lots of space for storage. (id:39198)
Property Details
Interior
Features
Lower level Floor
Family room
7.68 m x measurements not availableBedroom 2
3.93 m x measurements not availableBedroom 3
3.86 m x measurements not availableExterior
Parking
Garage spaces 4
Garage type Attached Garage
Other parking spaces 0
Total parking spaces 4
Property History
 52
52


