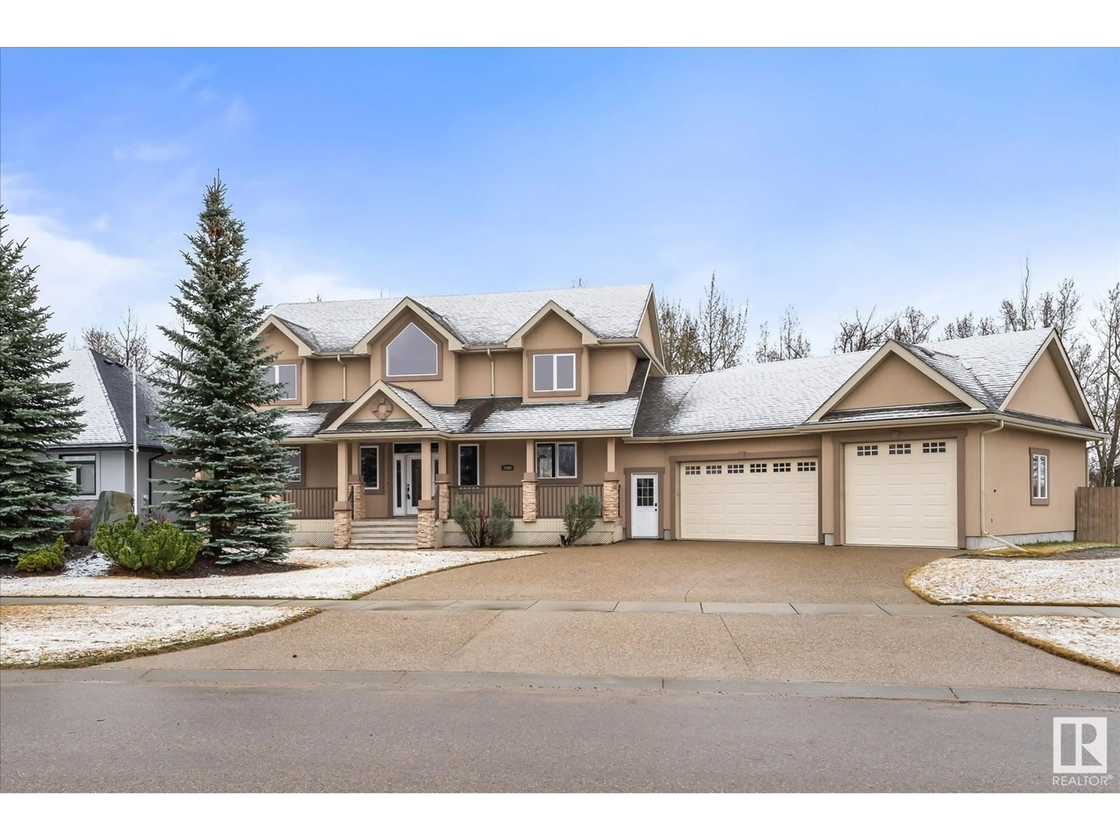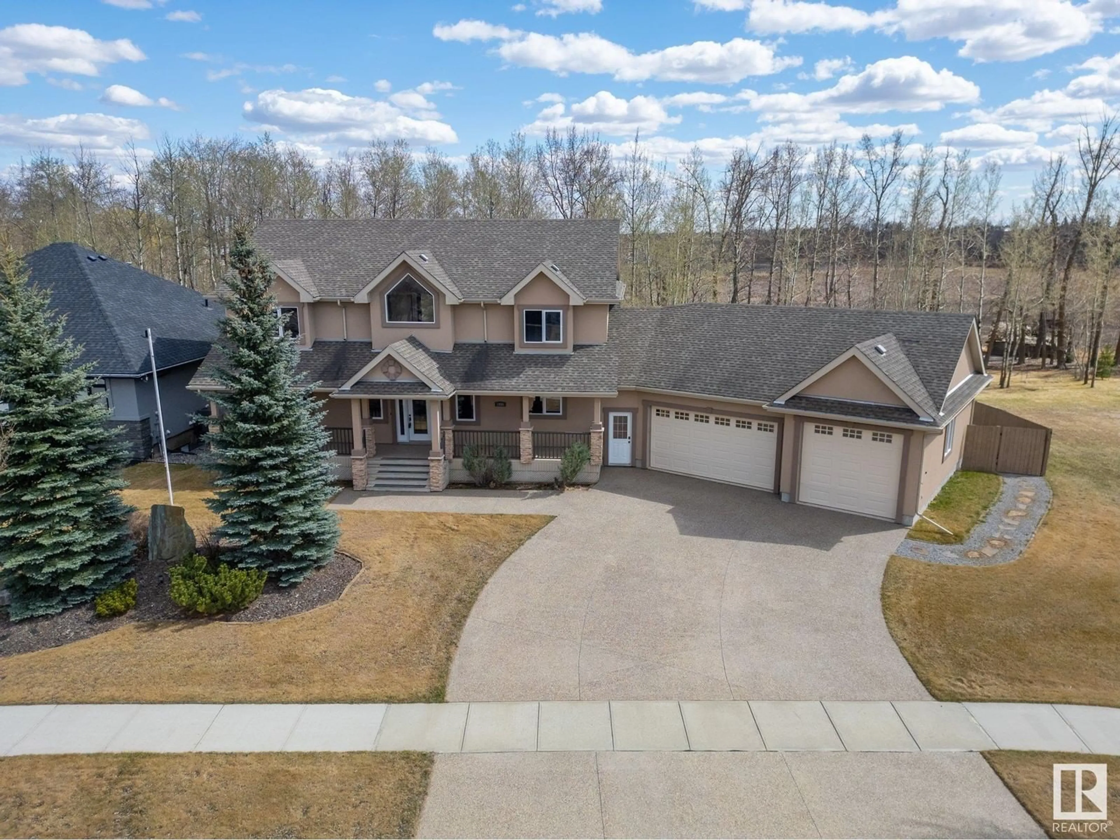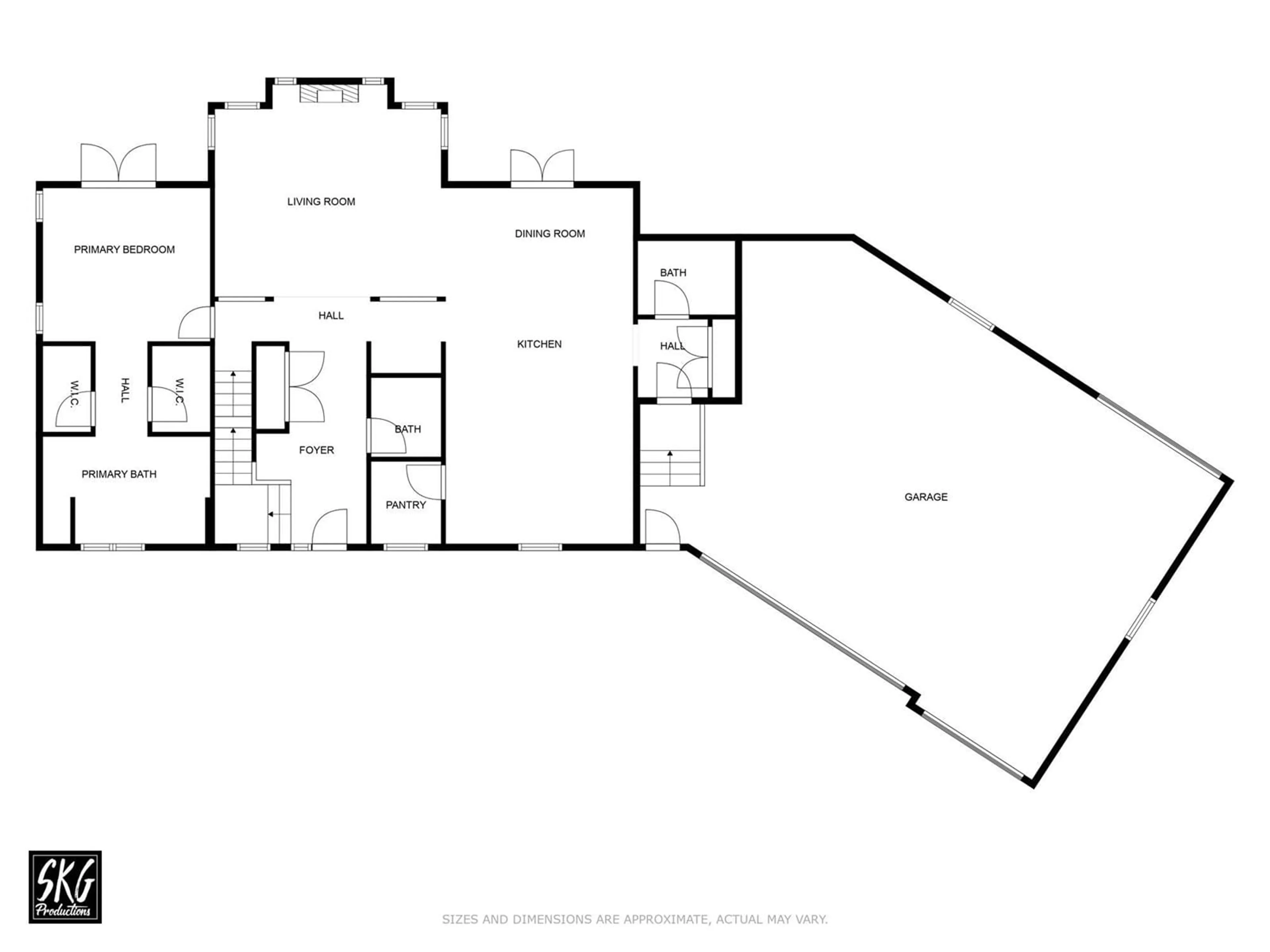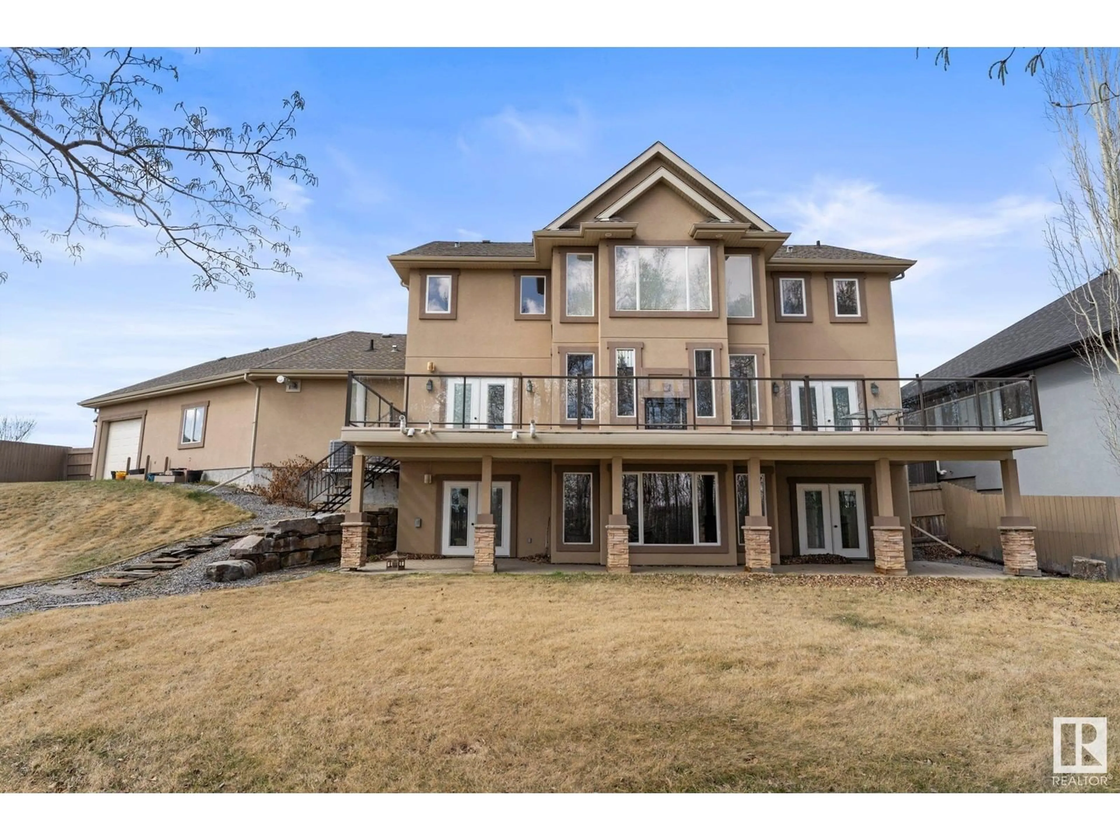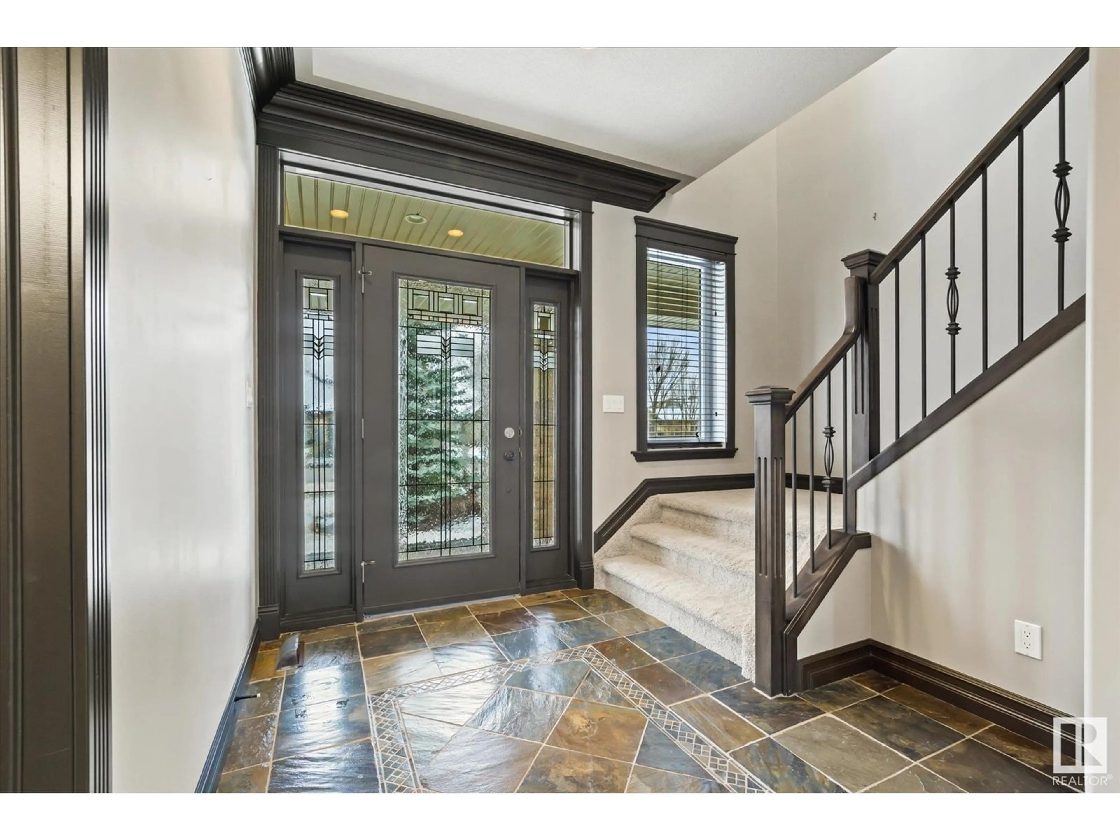1086 GENESIS LAKE BV, Stony Plain, Alberta T7Z2P8
Contact us about this property
Highlights
Estimated ValueThis is the price Wahi expects this property to sell for.
The calculation is powered by our Instant Home Value Estimate, which uses current market and property price trends to estimate your home’s value with a 90% accuracy rate.Not available
Price/Sqft$352/sqft
Est. Mortgage$4,080/mo
Tax Amount ()-
Days On Market18 days
Description
EXECUTIVE WALKOUT 2 STORY on 21,000sq.ft EXECUTIVE PRIVATE TREED LOT in UPSCALE GENESIS ON THE LAKES. This beautiful custom 5 bedroom, 5 bathroom home features large kitchen with built in appliances, granite counter tops, soft close cabinets, built in wine rack and walk-in pantry. The grand living room has towering ceiling with indoor/outdoor fireplace and loads of west facing windows. Primary bedroom on the main floor with access to deck and luxurious 5 piece ensuite. Upstairs are 3 large bedrooms, a bonus room overlooking the living room, laundry room and 4 piece bath. The basement is fully finished with a large family room with projector TV, Home Gym, 5th bedroom with walk-in closet and a 4pce bath. Roughed in for in-floor heating. The HEATED TRIPLE GARAGE has drive thru bay and 220V wiring. All this on a massive fenced and landscaped lot with fire pit, loads of privacy and views of stunning sunsets. This rare find is move in ready and loaded with upgrades. A must see!!! (id:39198)
Property Details
Interior
Features
Basement Floor
Family room
9.69 m x 5.37 mBedroom 5
3.95 m x 3.66 m
