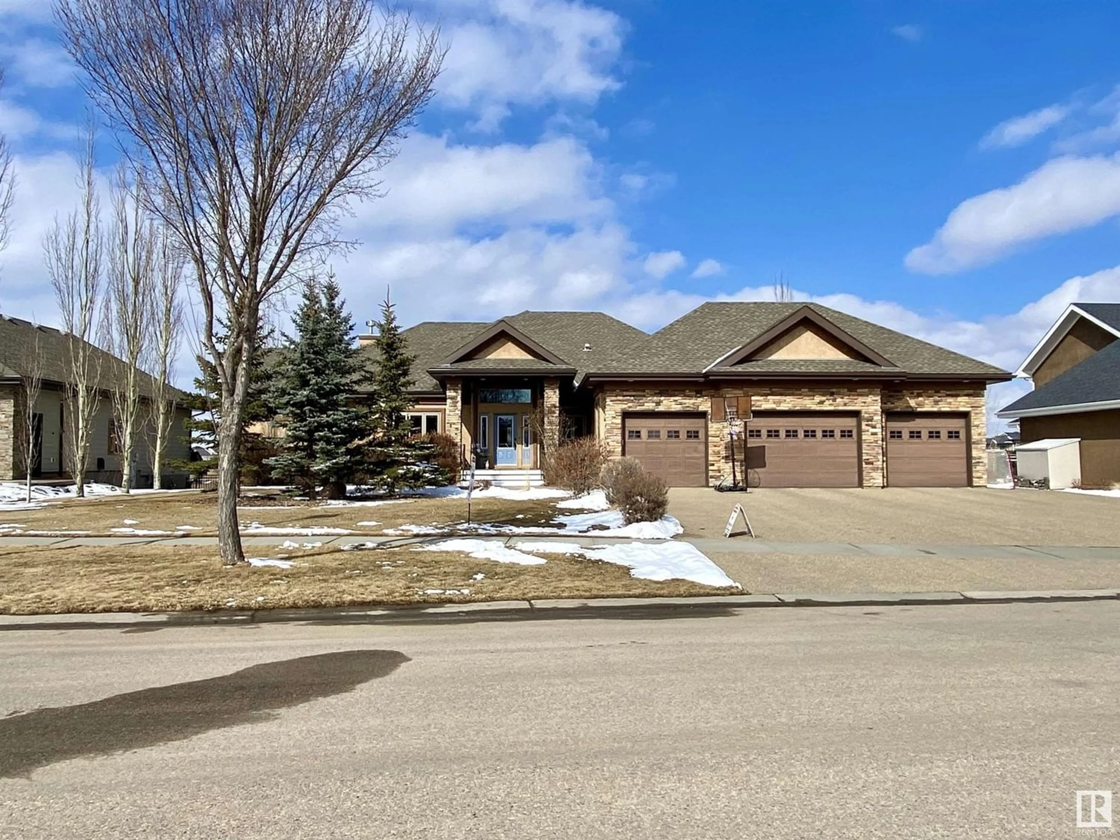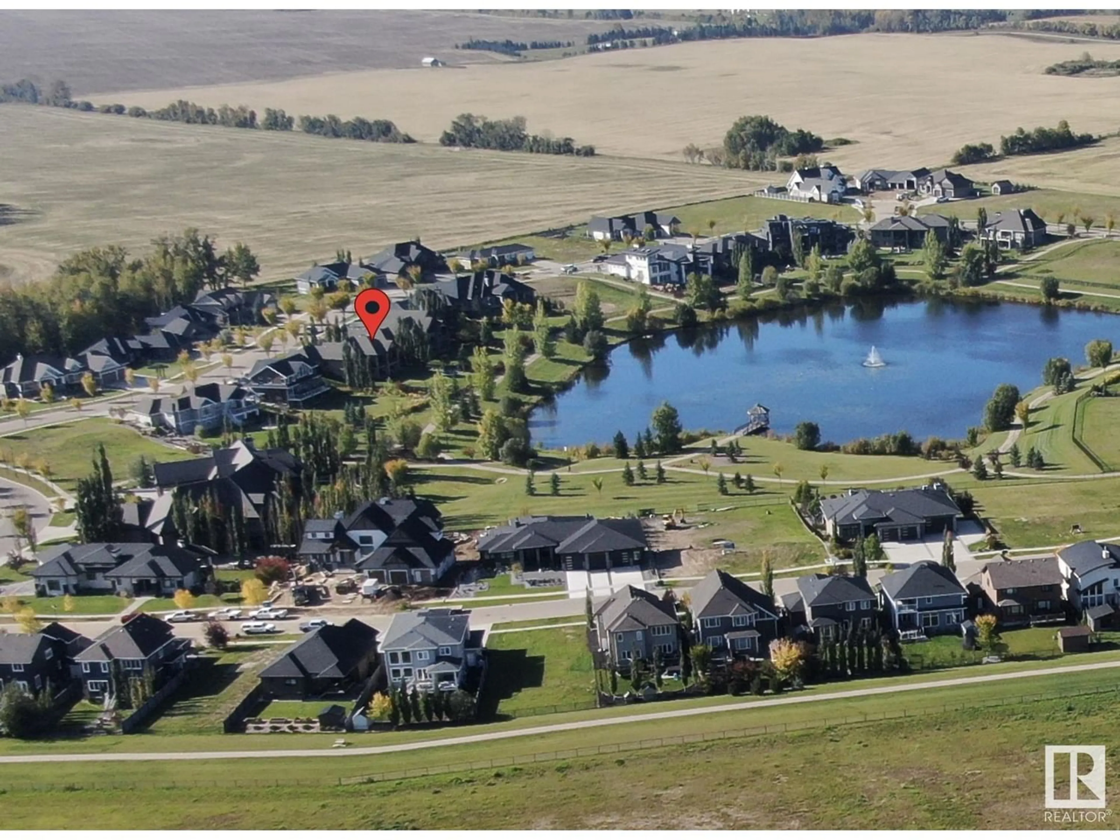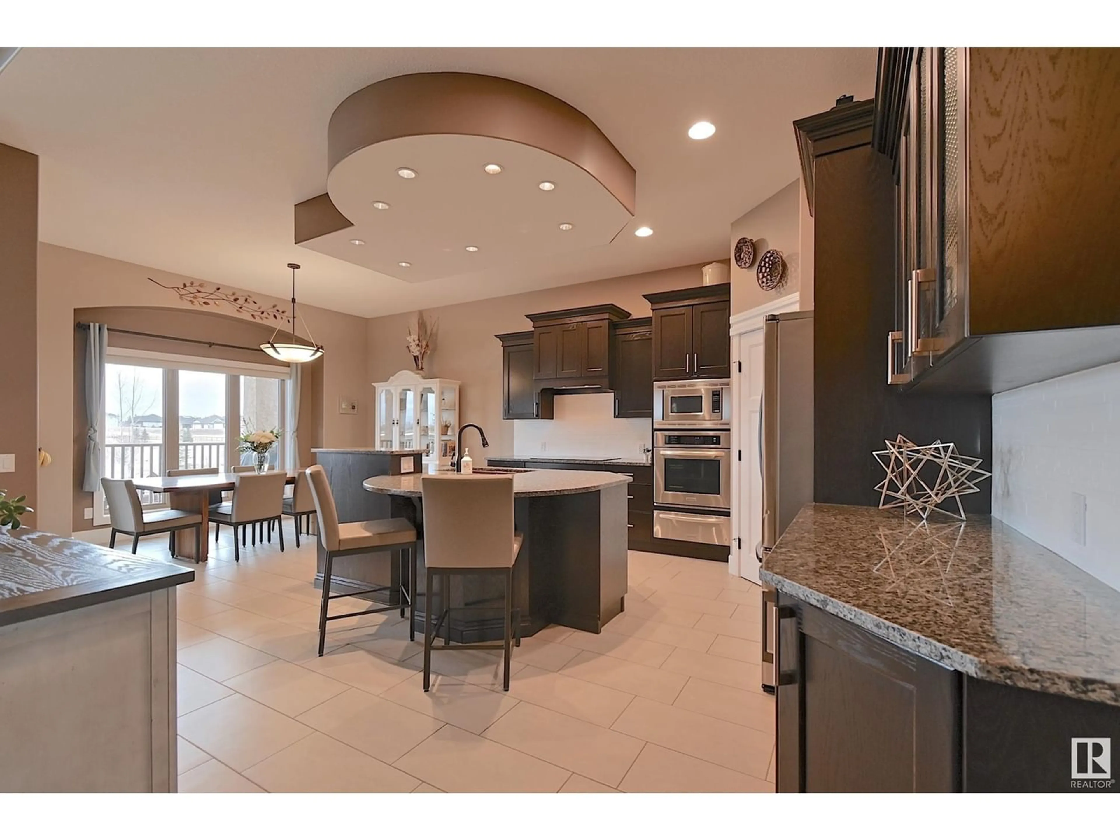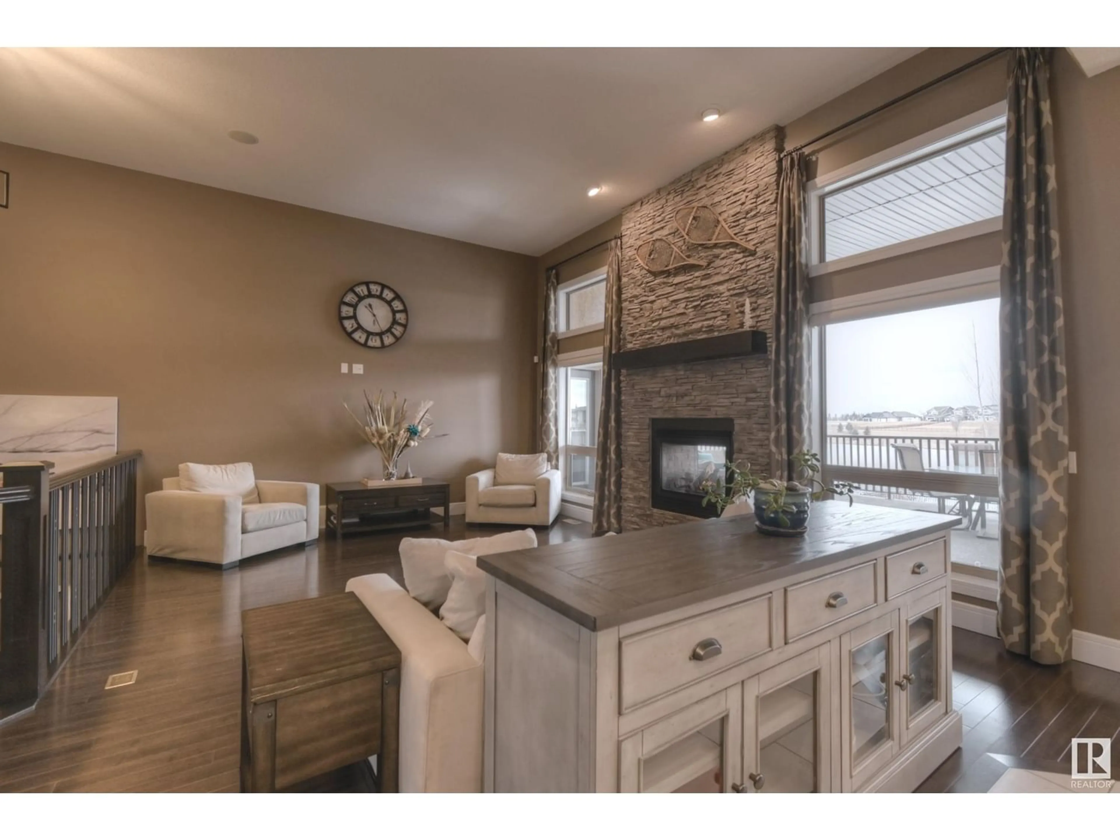1083 GENESIS LAKE BV, Stony Plain, Alberta T7Z0G3
Contact us about this property
Highlights
Estimated ValueThis is the price Wahi expects this property to sell for.
The calculation is powered by our Instant Home Value Estimate, which uses current market and property price trends to estimate your home’s value with a 90% accuracy rate.Not available
Price/Sqft$515/sqft
Est. Mortgage$5,583/mo
Tax Amount ()-
Days On Market308 days
Description
This Exquisite Executive 5-bed Walkout Bungalow with Triple Garage is situated in the Prestigious Genesis On The Lakes. Upon entering, you will appreciate the 12 ft ceilings and upgraded materials. An impressive kitchen boasts built-in appliances, centre island, granite counters, and walk-through pantry. The dining enjoys a gorgeous lake view. A floor-to-ceiling stone fireplace anchors the living room. The primary suite features a luxurious spa ensuite with jacuzzi, steam shower w/ jets, lights and sound, & custom closet. A Jack-and-Jill ensuite connects the 2nd & 3rd bedrooms. French doors give the office privacy. The walkout basement has a family room w/ fireplace & wet bar, a tiered theatre room, gym, and 2 additional bedrooms. Upgraded features include in-floor heat, 3 fireplaces and sound throughout. The view from the covered deck with its twilight fireplace is breathtaking; the expansive, beautifully landscaped yard backs a scenic, 7-acre lake! The oversized triple garage is finished and heated. (id:39198)
Property Details
Interior
Features
Lower level Floor
Family room
5.7 m x 5.73 mBedroom 4
5.7 m x 4.116 mBedroom 5
4.09 m x 3.16 mMedia
5.7 m x 4.67 mExterior
Parking
Garage spaces 8
Garage type -
Other parking spaces 0
Total parking spaces 8
Property History
 57
57



