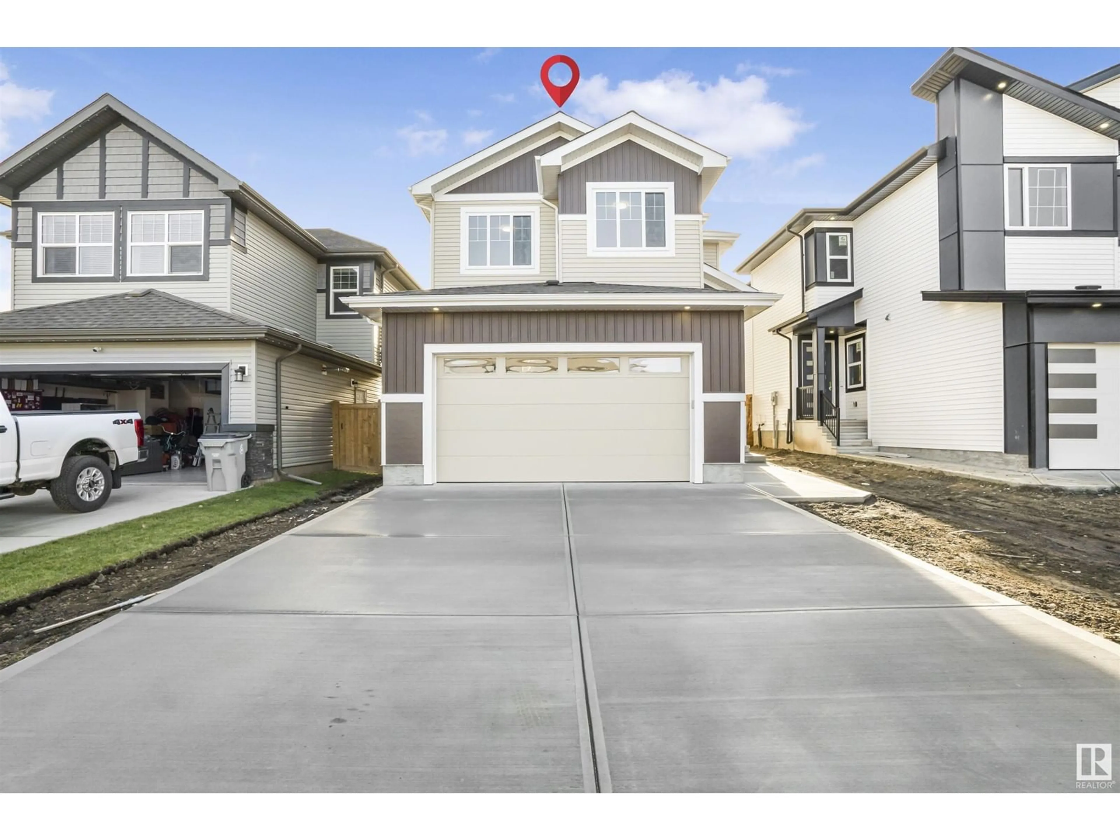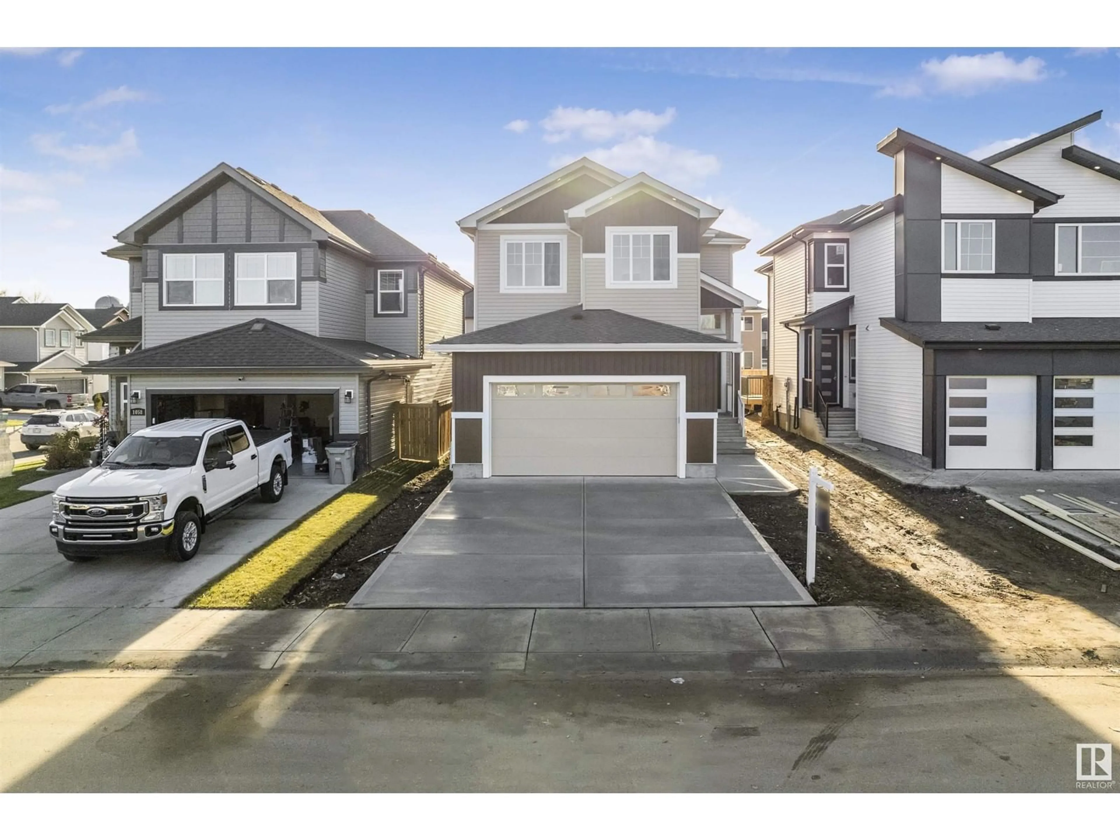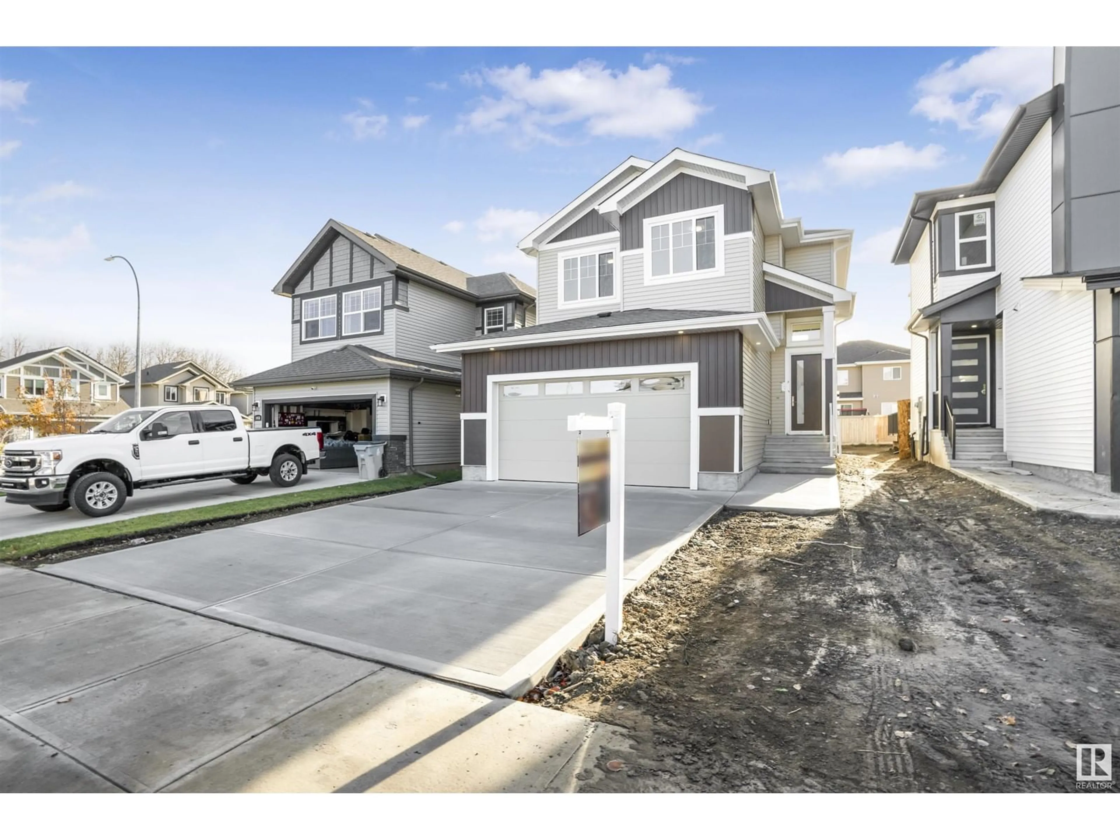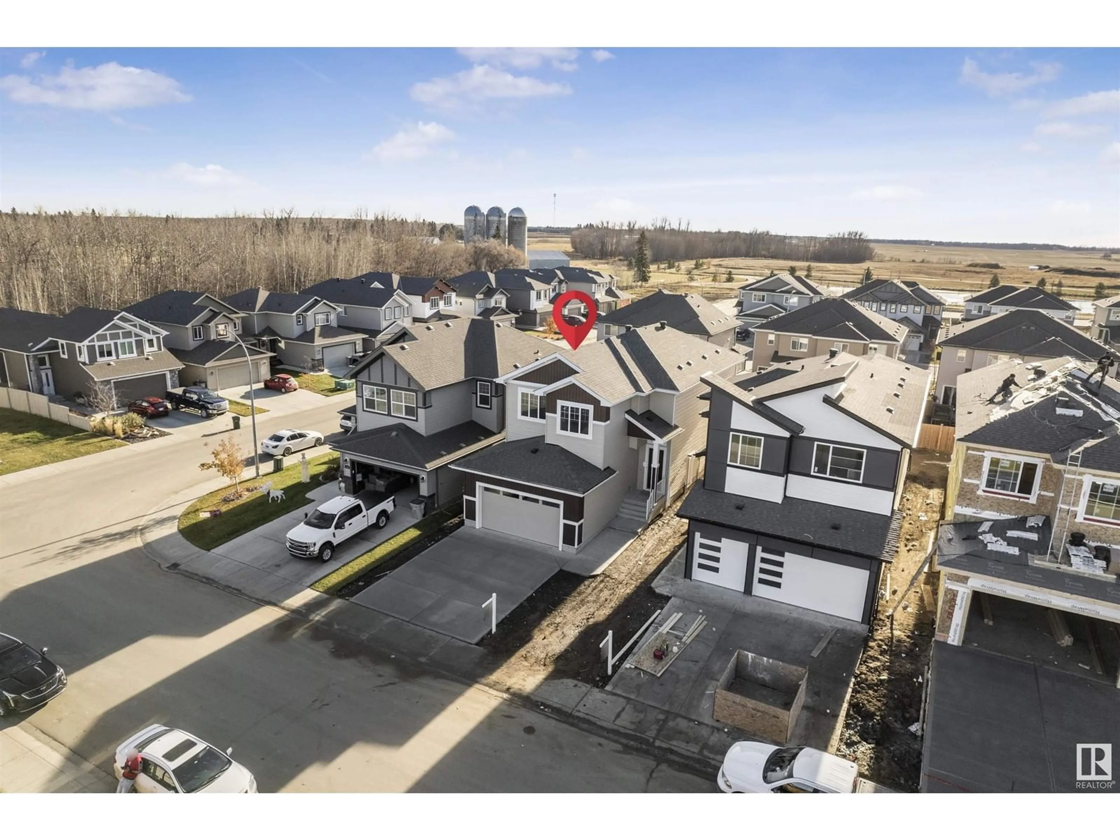1056 SOUTH CREEK WD, Stony Plain, Alberta T7Z0L9
Contact us about this property
Highlights
Estimated ValueThis is the price Wahi expects this property to sell for.
The calculation is powered by our Instant Home Value Estimate, which uses current market and property price trends to estimate your home’s value with a 90% accuracy rate.Not available
Price/Sqft$250/sqft
Est. Mortgage$2,491/mo
Tax Amount ()-
Days On Market40 days
Description
Gorgeous Fully Upgraded Home with Double Garage in Stony Plain! This custom-built beauty is a dream come true! The main floor features a versatile den/office (could be a bedroom), a stylish half bath, and a chef-inspired kitchen with a unique center island and spacious pantry. The living area boasts a striking custom wall, creating a stunning focal point, while the dining room opens to a deck, perfect for entertaining. Upstairs, you'll find a spacious bonus room. A huge primary bedroom with a feature wall, a luxurious 5-piece ensuite with a walk-in closet, and two more bedrooms sharing a modern bathroom. For added convenience, the laundry is located on the second floor. The unfinished basement is full of potential for your personal touch. With a double car garage, luxurious upgrades throughout, and a design that blends style and function, this home wont last long! (id:39198)
Property Details
Interior
Features
Main level Floor
Dining room
Kitchen
Bedroom 4
Living room




