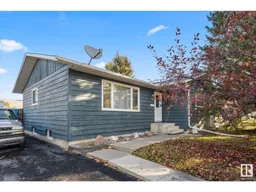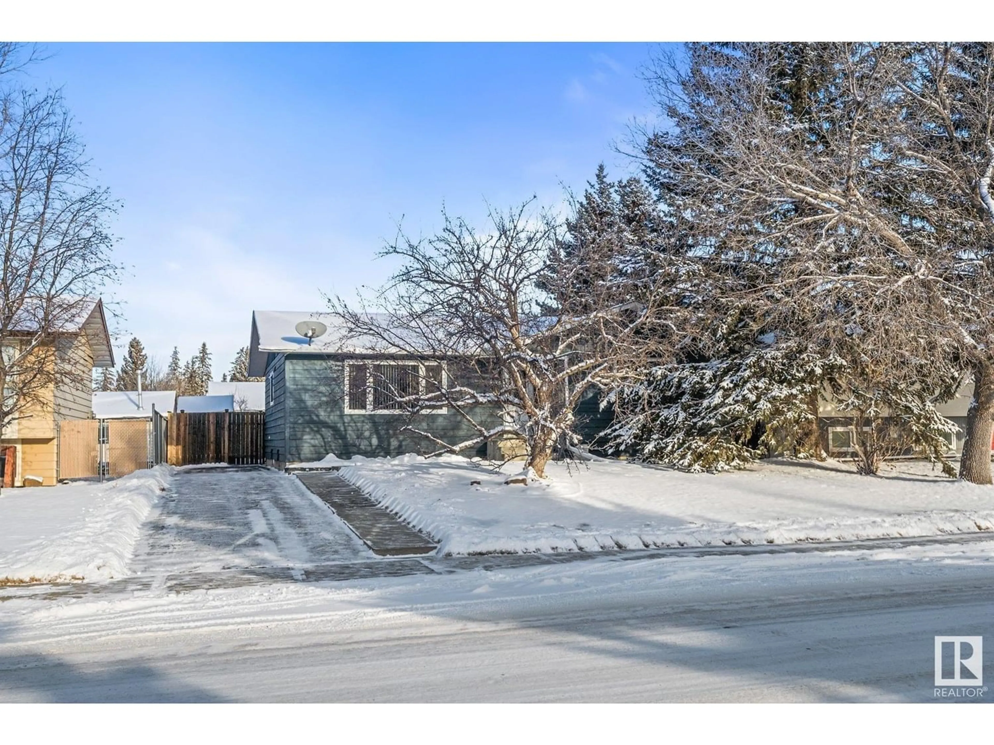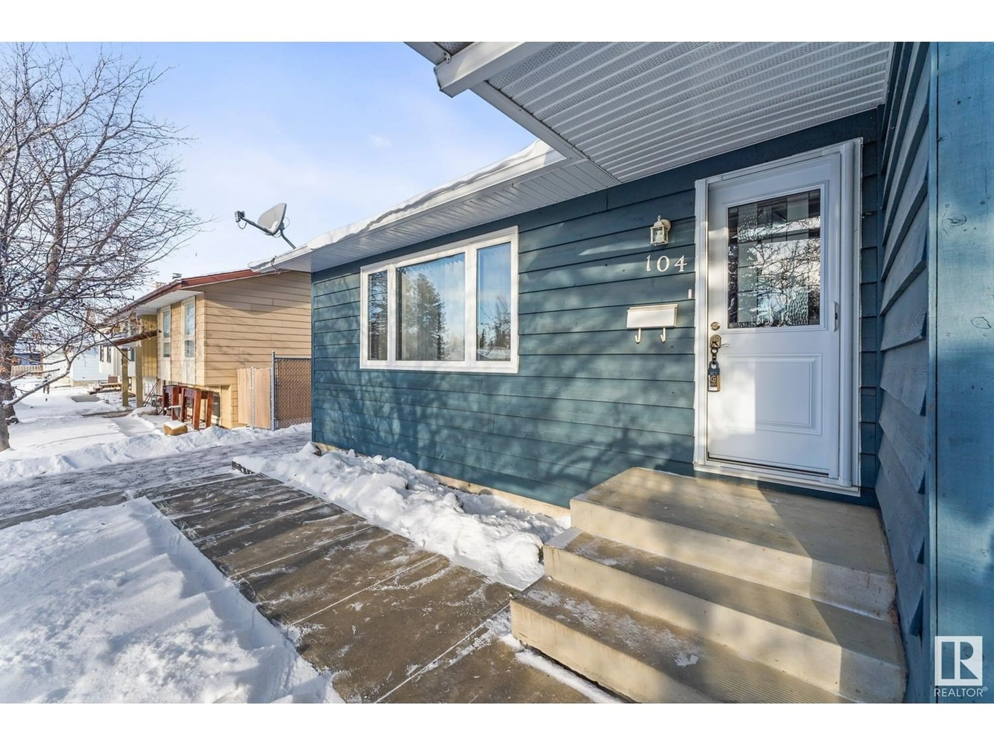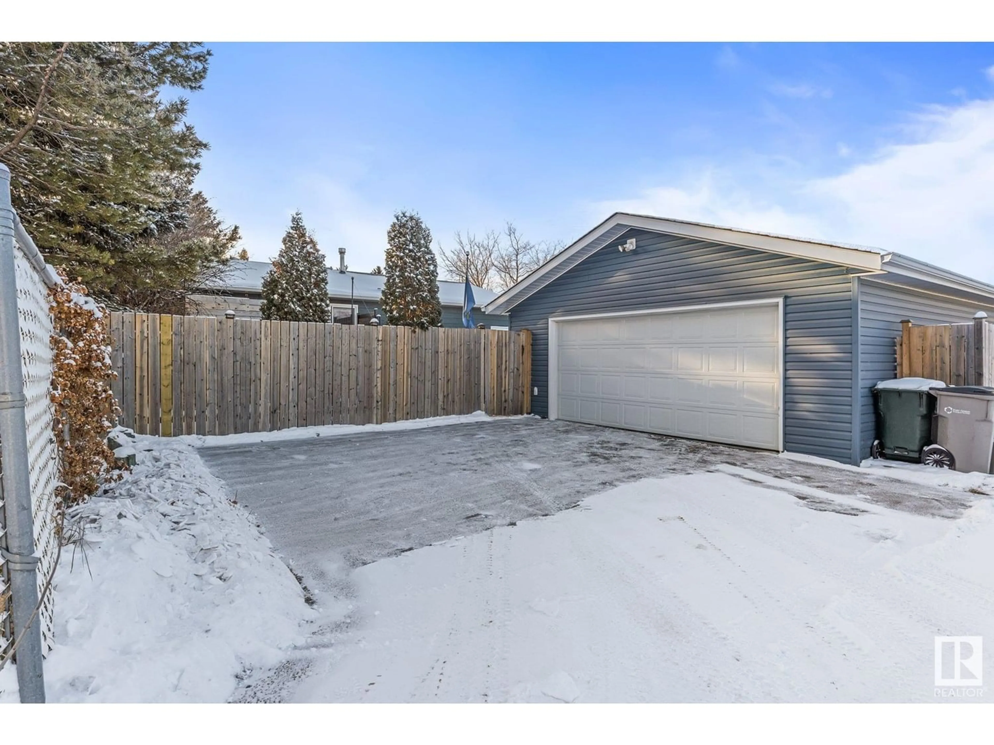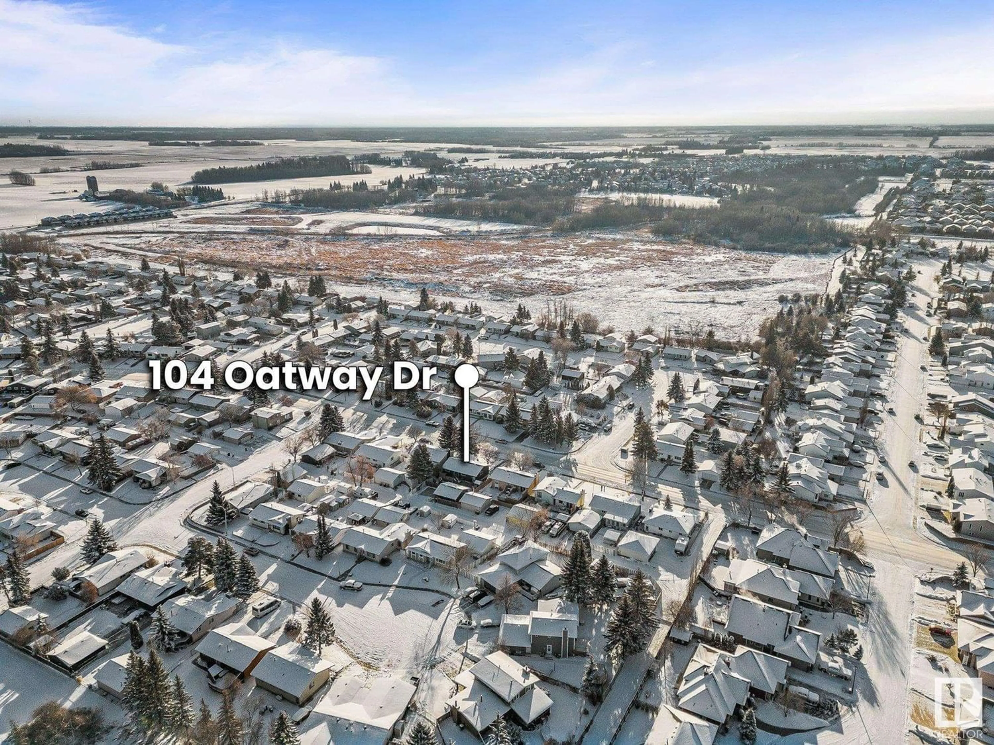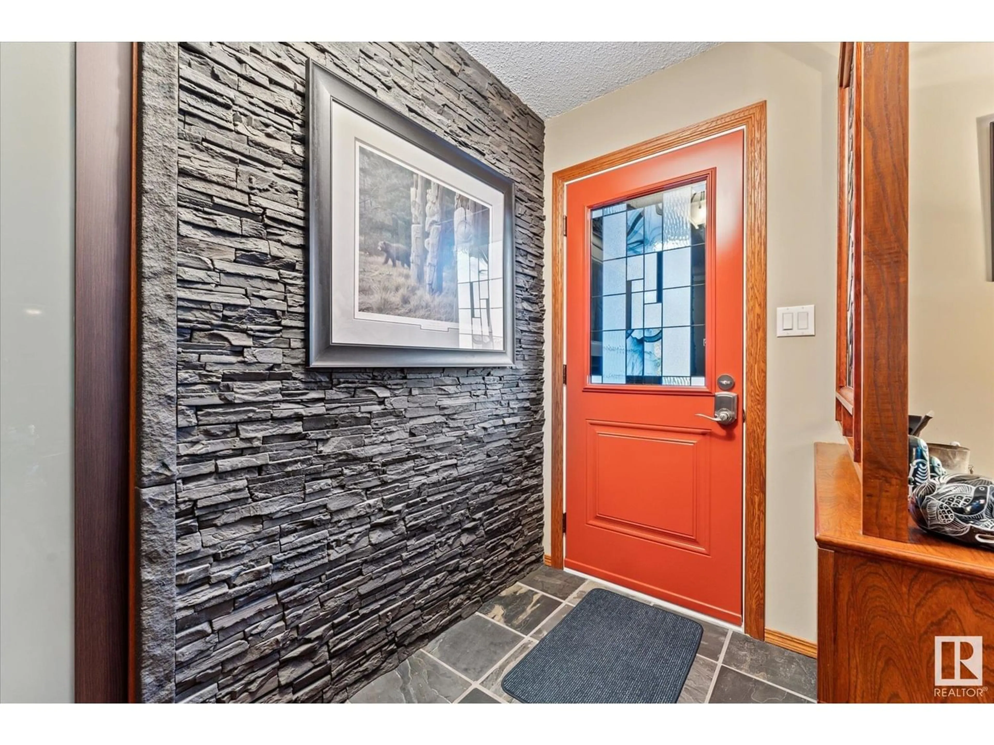104 OATWAY DR, Stony Plain, Alberta T7Z1C9
Contact us about this property
Highlights
Estimated ValueThis is the price Wahi expects this property to sell for.
The calculation is powered by our Instant Home Value Estimate, which uses current market and property price trends to estimate your home’s value with a 90% accuracy rate.Not available
Price/Sqft$294/sqft
Est. Mortgage$1,546/mo
Tax Amount ()-
Days On Market1 year
Description
Discover your dream 1200 sq ft bungalow in a serene, mature neighborhood. This well-maintained gem offers a spacious fenced yard, back alley access, a 24x24 garage, PLUS a front driveway. No shortage of parking here! Recent updates over the last 10 years include windows, shingles, insulation, hot water tank, furnace, doors, carpet, and washer/dryer. The functional kitchen offers a view of the manicured backyard and features a bright dining area, all while a stunning rock wall accents the living area. Upstairs, discover 3 inviting bedrooms, including the primary bedroom that boasts a convenient 2-piece ensuite for your comfort and privacy. The basement features 2 additional bedrooms, a 4-piece bathroom, large laundry/storage area and an entertainment area with a built-in bar and pellet stove for cozy evenings watching the game. Step out to the deck and indulge in your private hot tub after a long day at work. Don't miss the opportunity to make this your forever home. (id:39198)
Property Details
Interior
Features
Basement Floor
Family room
4.88 m x measurements not availableBedroom 4
3.92 m x measurements not availableBedroom 5
3.72 m x measurements not availableRecreation room
4.88 m x measurements not availableProperty History
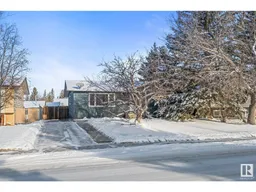 39
39