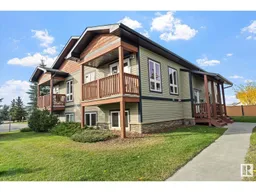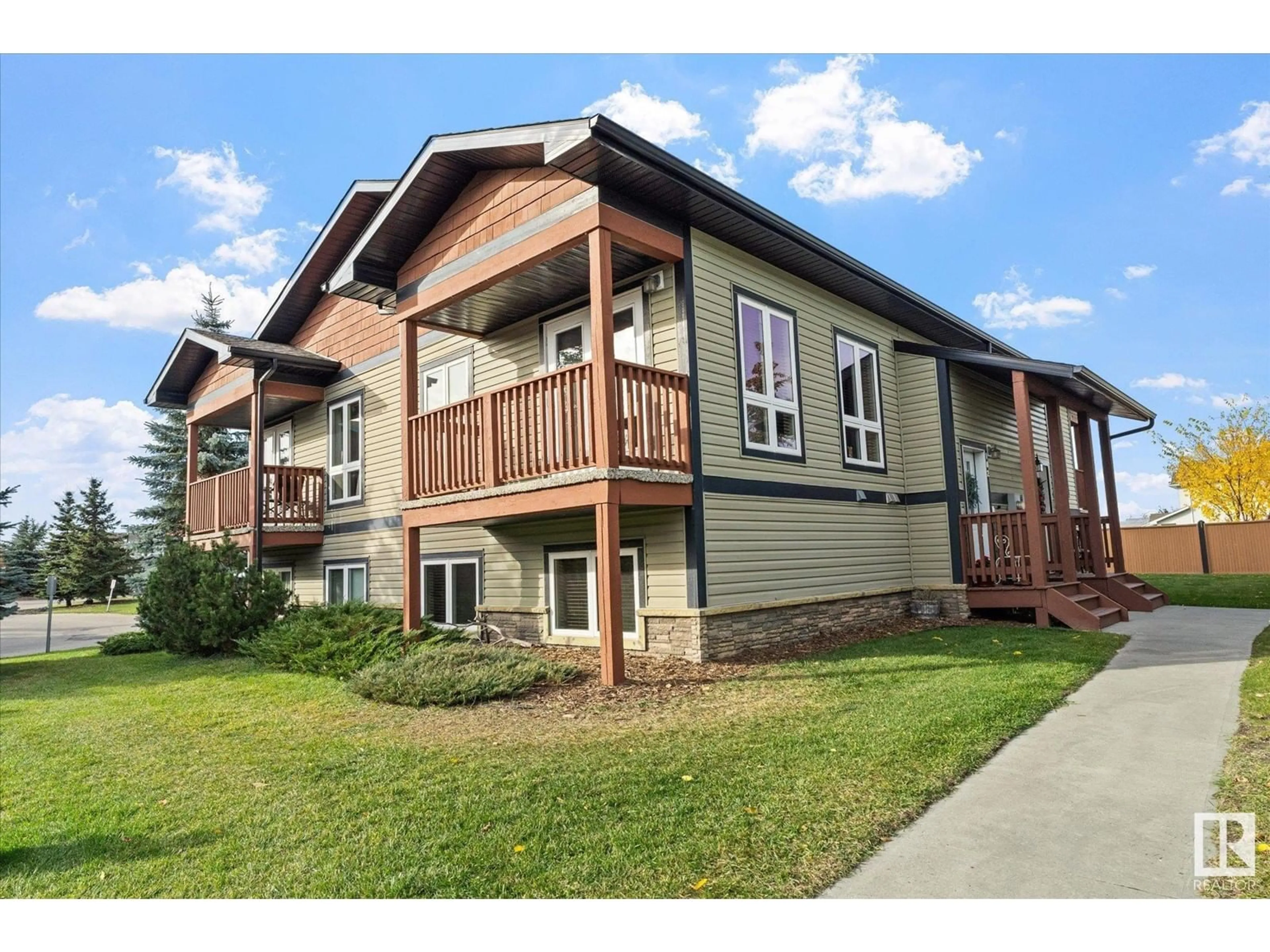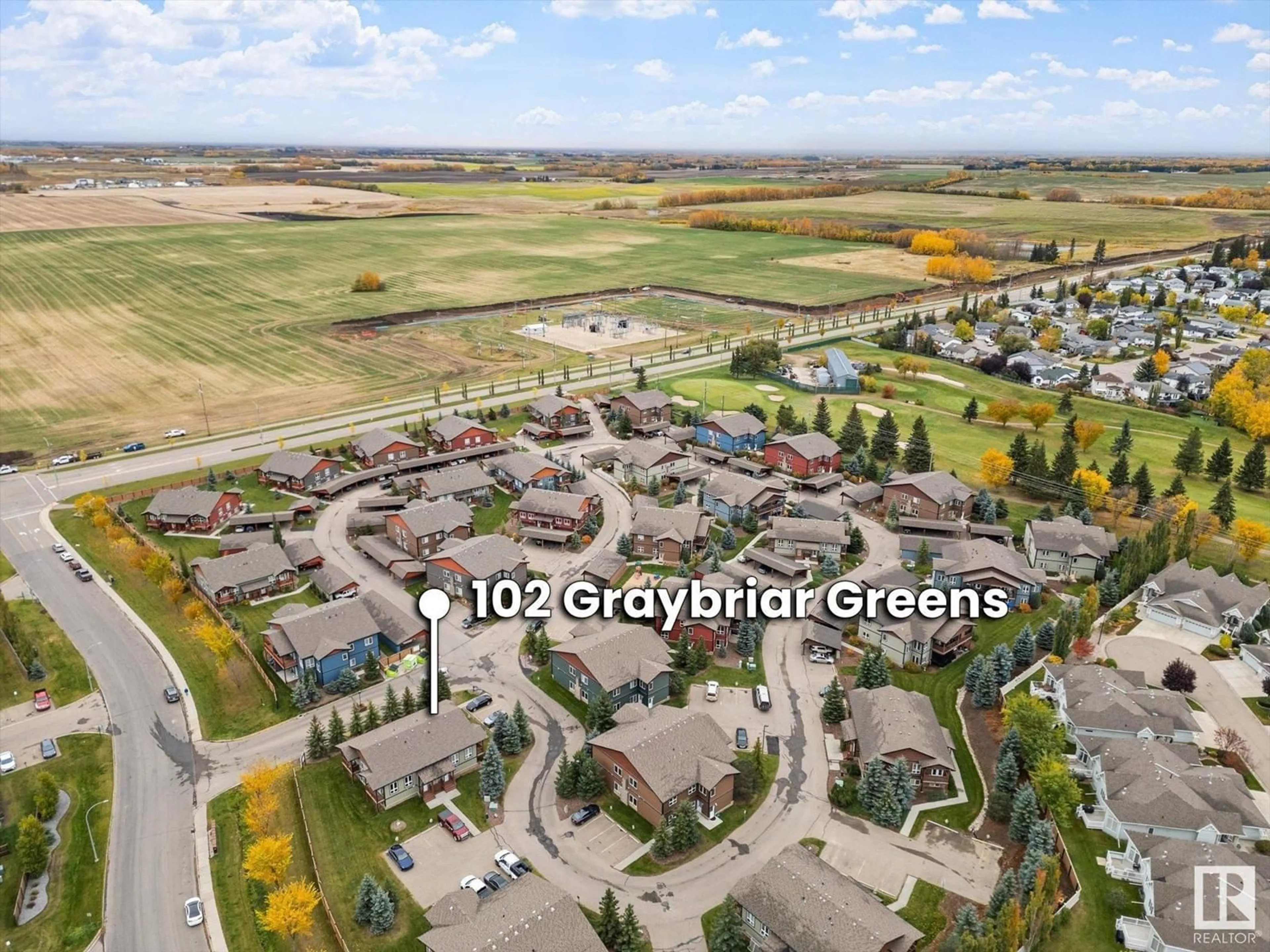102 GRAYBRIAR GREEN, Stony Plain, Alberta T7Z0G1
Contact us about this property
Highlights
Estimated ValueThis is the price Wahi expects this property to sell for.
The calculation is powered by our Instant Home Value Estimate, which uses current market and property price trends to estimate your home’s value with a 90% accuracy rate.Not available
Price/Sqft$408/sqft
Est. Mortgage$858/mo
Maintenance fees$448/mo
Tax Amount ()-
Days On Market39 days
Description
Mountain Chalet Vibes! Discover Graybriar Greens and this lovable 2-bedroom bilevel condo with 907 sqft of finished space. The attractive exterior is surrounded by beautiful Evergreens and landscaping all without the upkeep! Once you step inside, youll find it hard to leave. The bright and stylish open layout is ideal for entertaining, featuring a charming deck for outdoor relaxation. The kitchen is equipped with maple cabinetry, upgraded laminate flooring, a power island, and a spacious pantry.The lower level boasts 9-foot ceilings and large windows that let in plenty of light. You will find a well appointed 4-piece bathroom, a spacious primary suite with a sizeable walk-in closet, a comfortable second bedroom, a laundry area, and storage room. All warm and cozy and quiet, thanks to an insulation upgrade. Enjoy the ease of having two parking spots right at your doorstep for effortless unloading. Pets are welcome, this is not just a home, it's a lifestyle, don't miss your chance to see it yourself. (id:39198)
Property Details
Interior
Features
Basement Floor
Primary Bedroom
2.83 m x 3.94 mBedroom 2
2.66 m x 3.23 mCondo Details
Amenities
Ceiling - 9ft
Inclusions
Property History
 38
38

