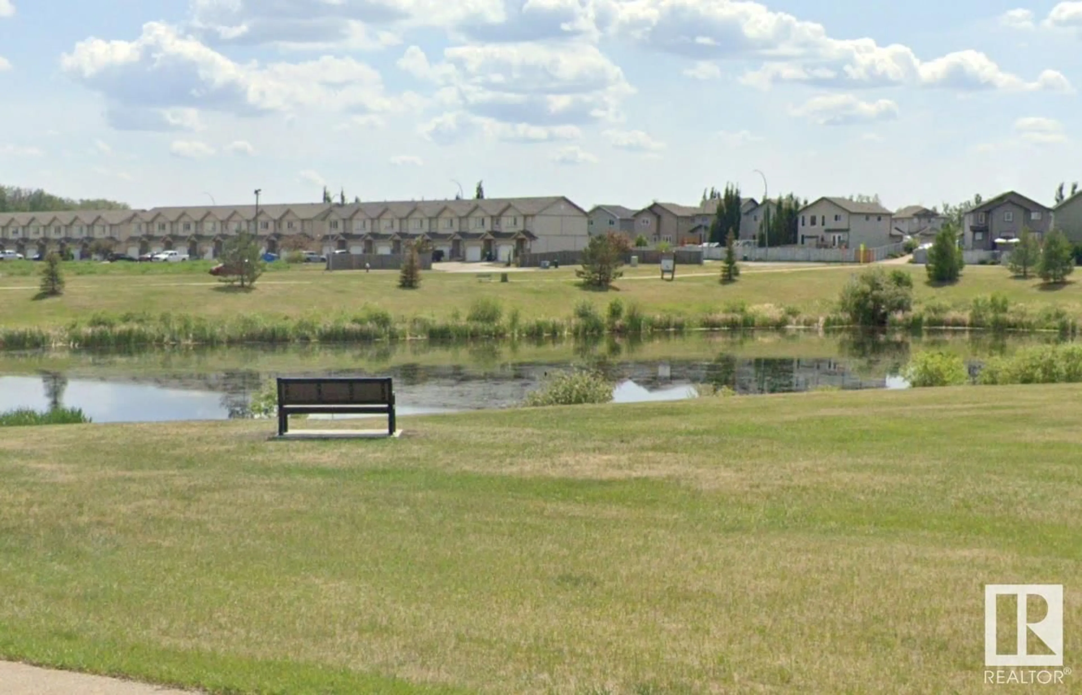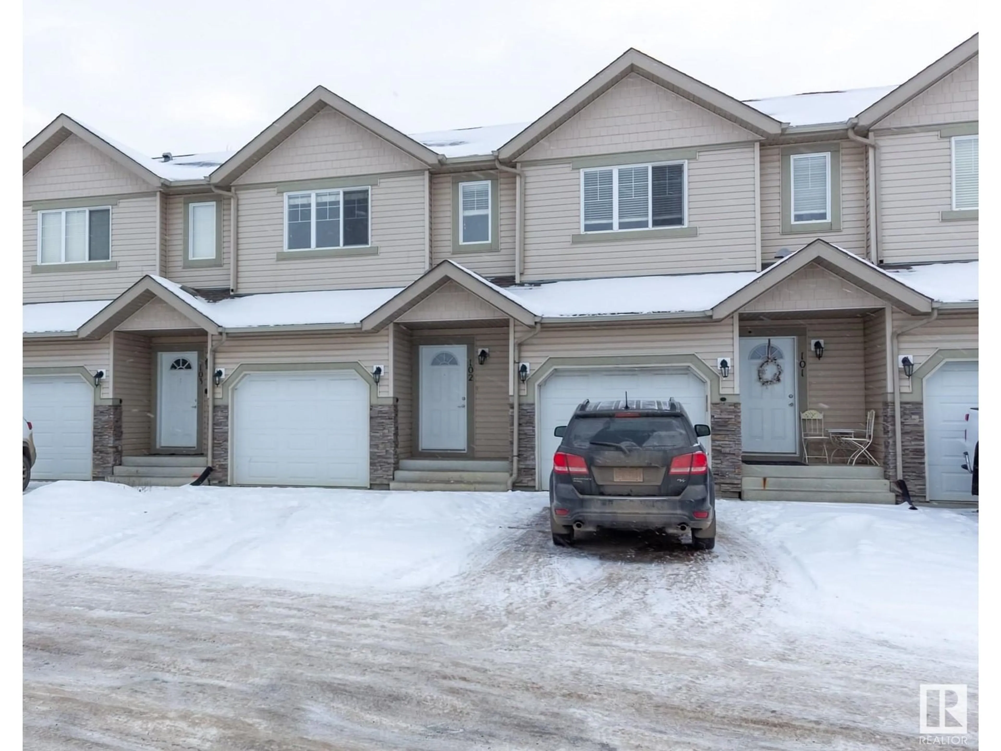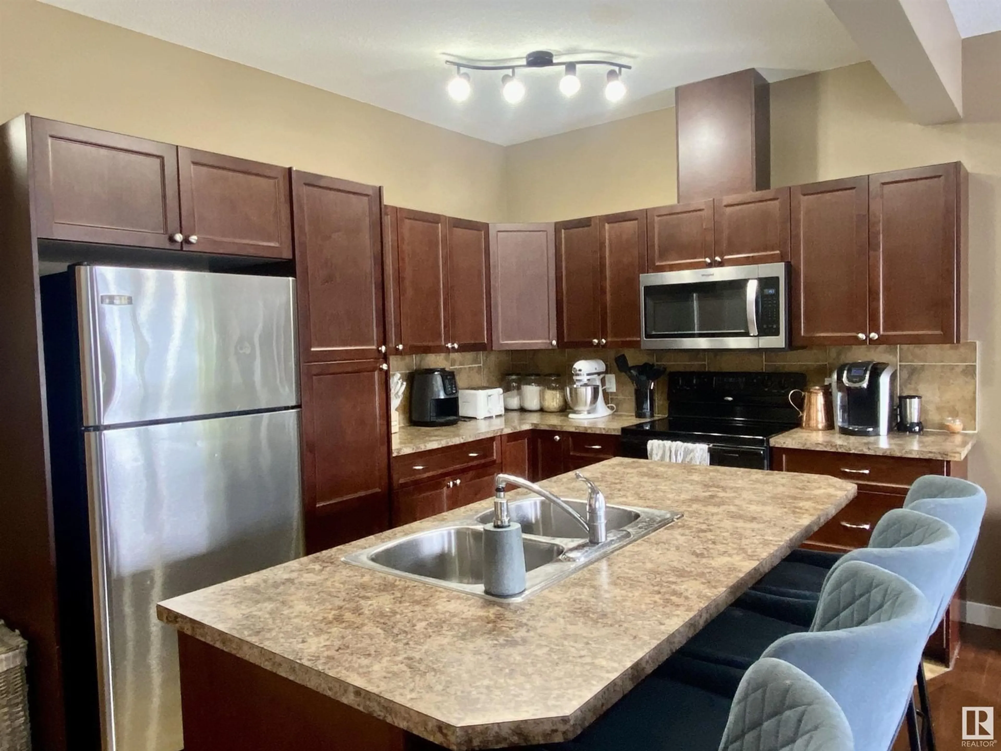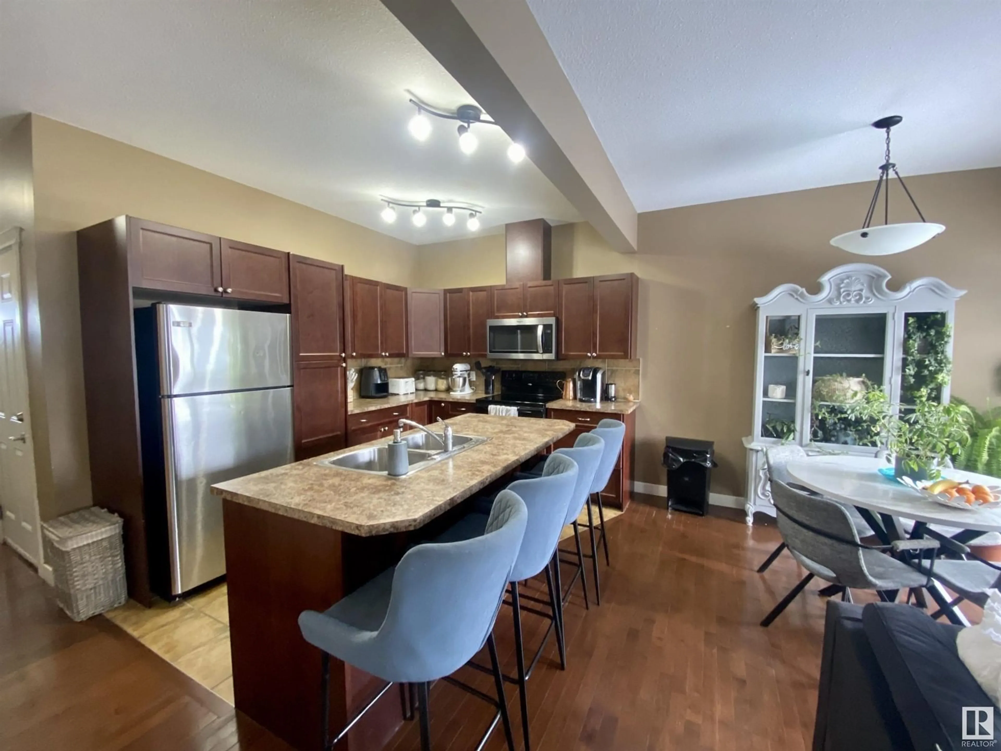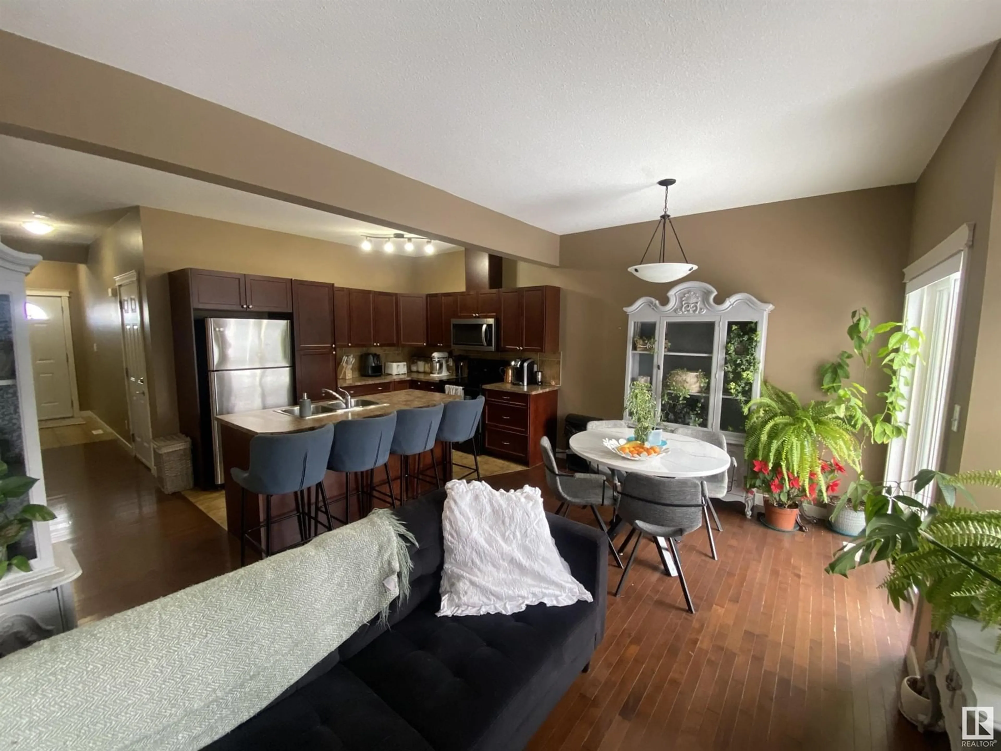101 SANDSTONE ES, Stony Plain, Alberta T7Z0E2
Contact us about this property
Highlights
Estimated ValueThis is the price Wahi expects this property to sell for.
The calculation is powered by our Instant Home Value Estimate, which uses current market and property price trends to estimate your home’s value with a 90% accuracy rate.Not available
Price/Sqft$274/sqft
Est. Mortgage$1,353/mo
Maintenance fees$346/mo
Tax Amount ()-
Days On Market7 days
Description
Located across from a lake & steps to shopping, with quick access to Hwy 16, this townhouse is full of value! You will appreciate the attached garage that lets you walk right into the unit. The generous front entrance greets you wth 9 ft ceilings & hardwood floors which lead you to the open concept living area. The kitchen is ideal for the family chef, & allows you to entertain with a large island open to the living & dining room. Cozy up to the gas fireplace on cooler nights. On Summer days you have direct access to the patio & back yard through the dining room. A main floor bathroom is ideal for guests. Step up to the upper level & you find 3 bedrooms including a large bright primary suite with 4 peice ensuite & walk in closet. A 3rd bathroom is conveniently located just outside the 2 other bedrooms. Retreat to the lower level for family movie night in the fully finished theater space. With a large window, this could also be a 4th bedroom. Laundry is found here. High efficient furnace & HWt Don't delay! (id:39198)
Property Details
Interior
Features
Lower level Floor
Family room
5.3 m x 3.8 mExterior
Parking
Garage spaces 2
Garage type Attached Garage
Other parking spaces 0
Total parking spaces 2
Condo Details
Amenities
Vinyl Windows
Inclusions
Property History
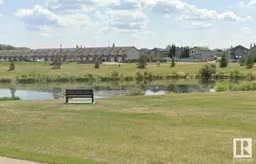 26
26
