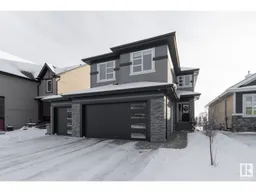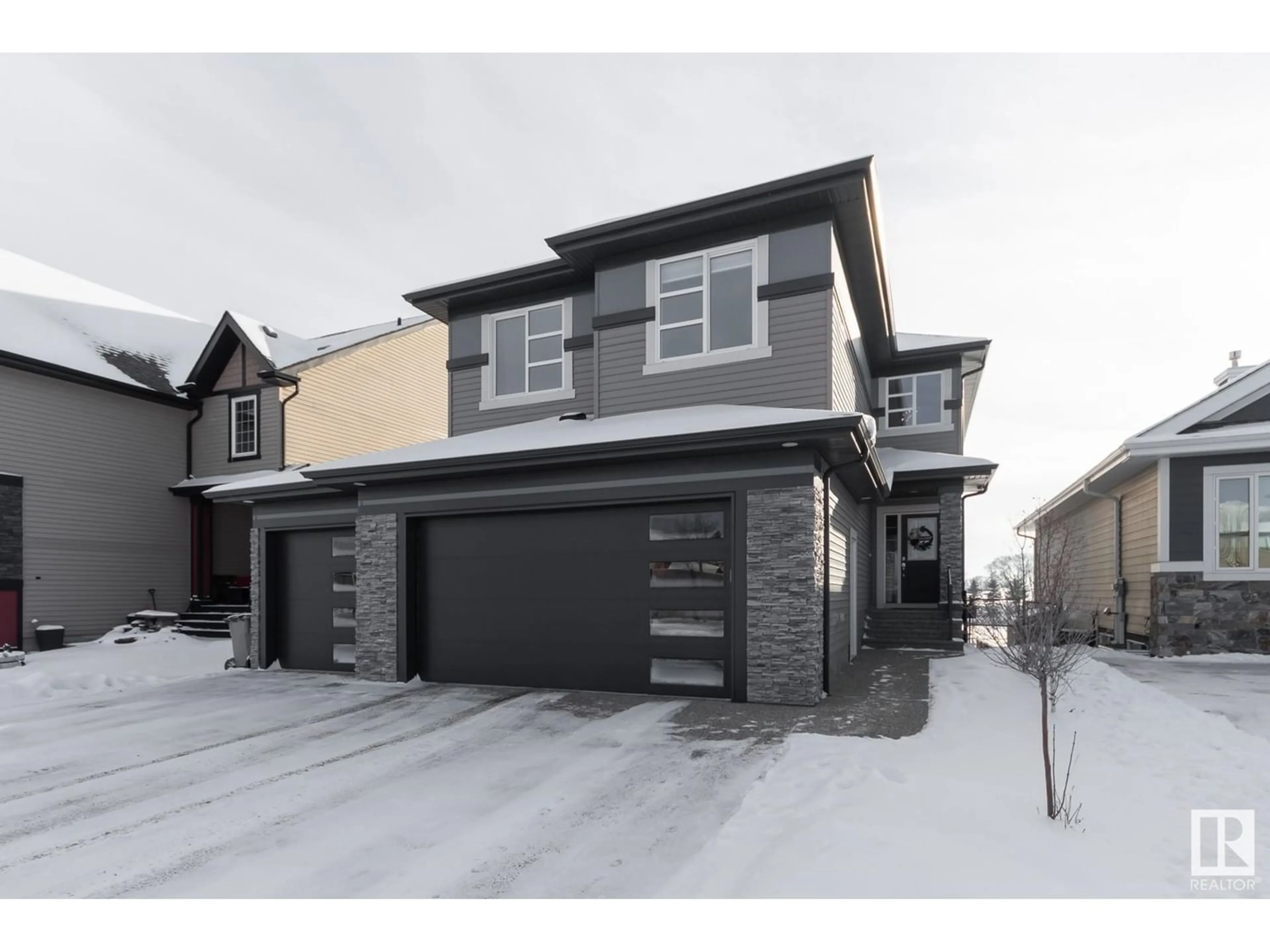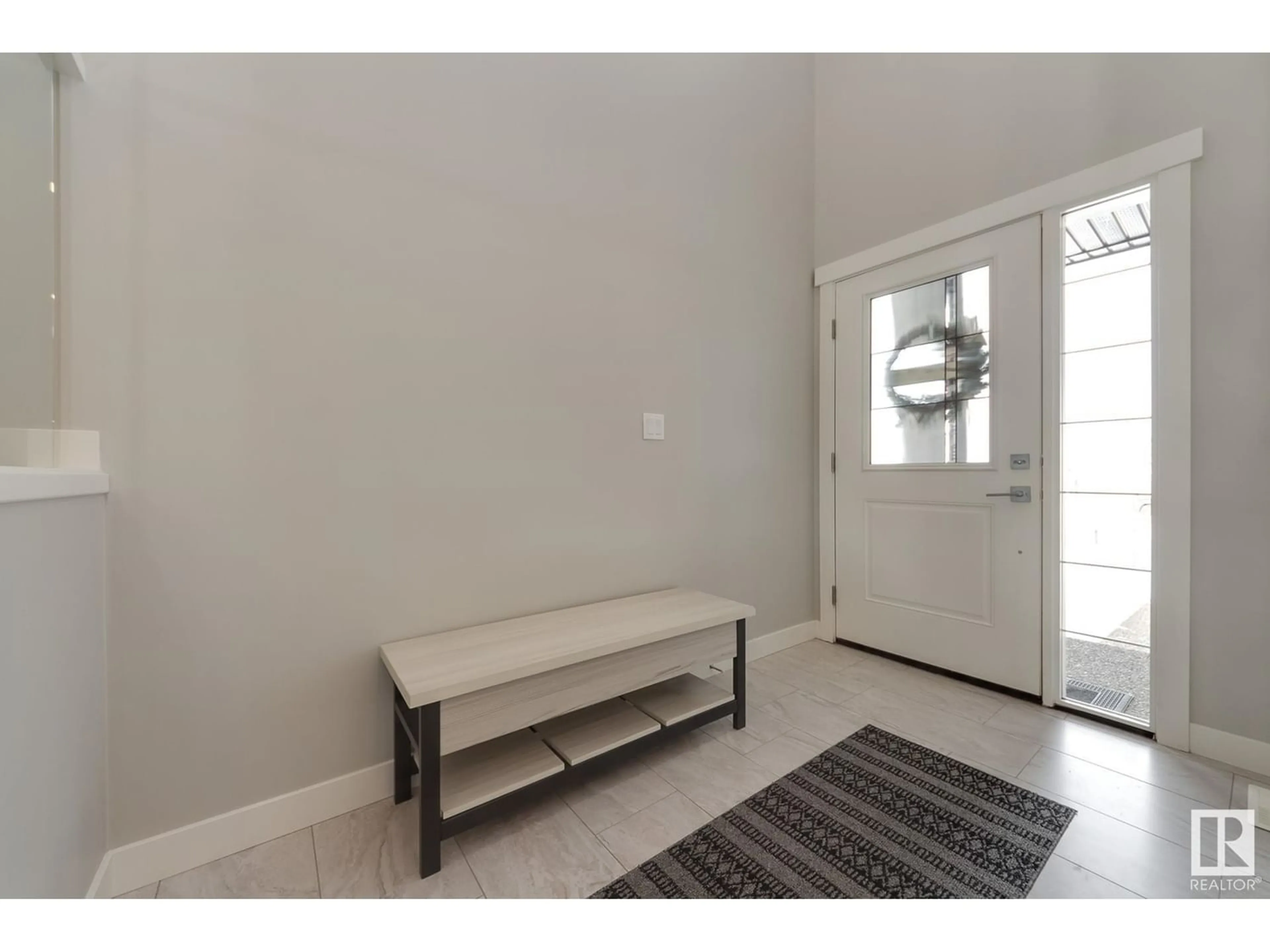1002 GENESIS LAKE BV, Stony Plain, Alberta T7Z0G3
Contact us about this property
Highlights
Estimated ValueThis is the price Wahi expects this property to sell for.
The calculation is powered by our Instant Home Value Estimate, which uses current market and property price trends to estimate your home’s value with a 90% accuracy rate.Not available
Price/Sqft$328/sqft
Est. Mortgage$3,435/mo
Tax Amount ()-
Days On Market240 days
Description
Welcome to Genesis On The Lakes! Backing onto a picturesque pond & green space, this immaculate 2-storey WALK-OUT BSMT home offers reputable workmanship & a fantastic layout. The open concept main area features a dream kitchen w/ quartz countertops, expansive island, SS appliances, gas stove, walk-through pantry, large windows in living room with fireplace & dining area opening to a partially covered, south-facing deck w/glass railing for an unobstructed view. 2nd floor boasts spacious bonus room w/vaulted ceilings, 2nd & 3rd bdrms, laundry, 4pc bath & primary bdrm with sunrise views & a spa-like ensuite. The fully finished walk-out bsmt offers a 4th bdrm, 3pc bath & large rec room w/wet bar. Relax on the covered aggregate patio in the private, fenced backyard w/custom spiral staircase to the upper deck. Parking & workspace are abundant with the finished, heated, O/S triple attached garage featuring two 8 & one 7 overhead door. Experience luxury, tranquility & functionality all in one remarkable home. (id:39198)
Property Details
Interior
Features
Basement Floor
Bedroom 4
4.27 m x 3.87 mRecreation room
7.16 m x 4.76 mExterior
Parking
Garage spaces 6
Garage type -
Other parking spaces 0
Total parking spaces 6
Property History
 63
63

