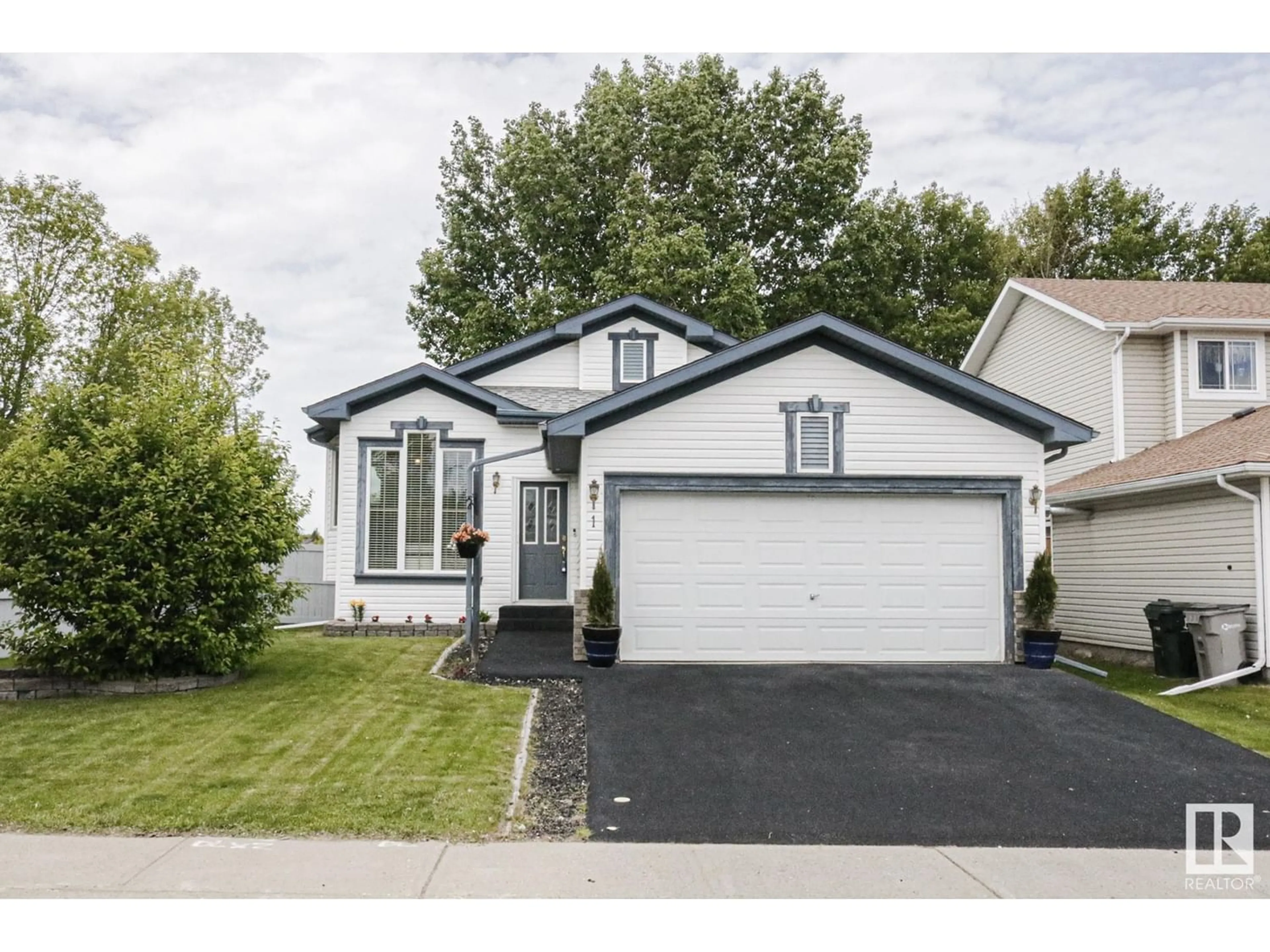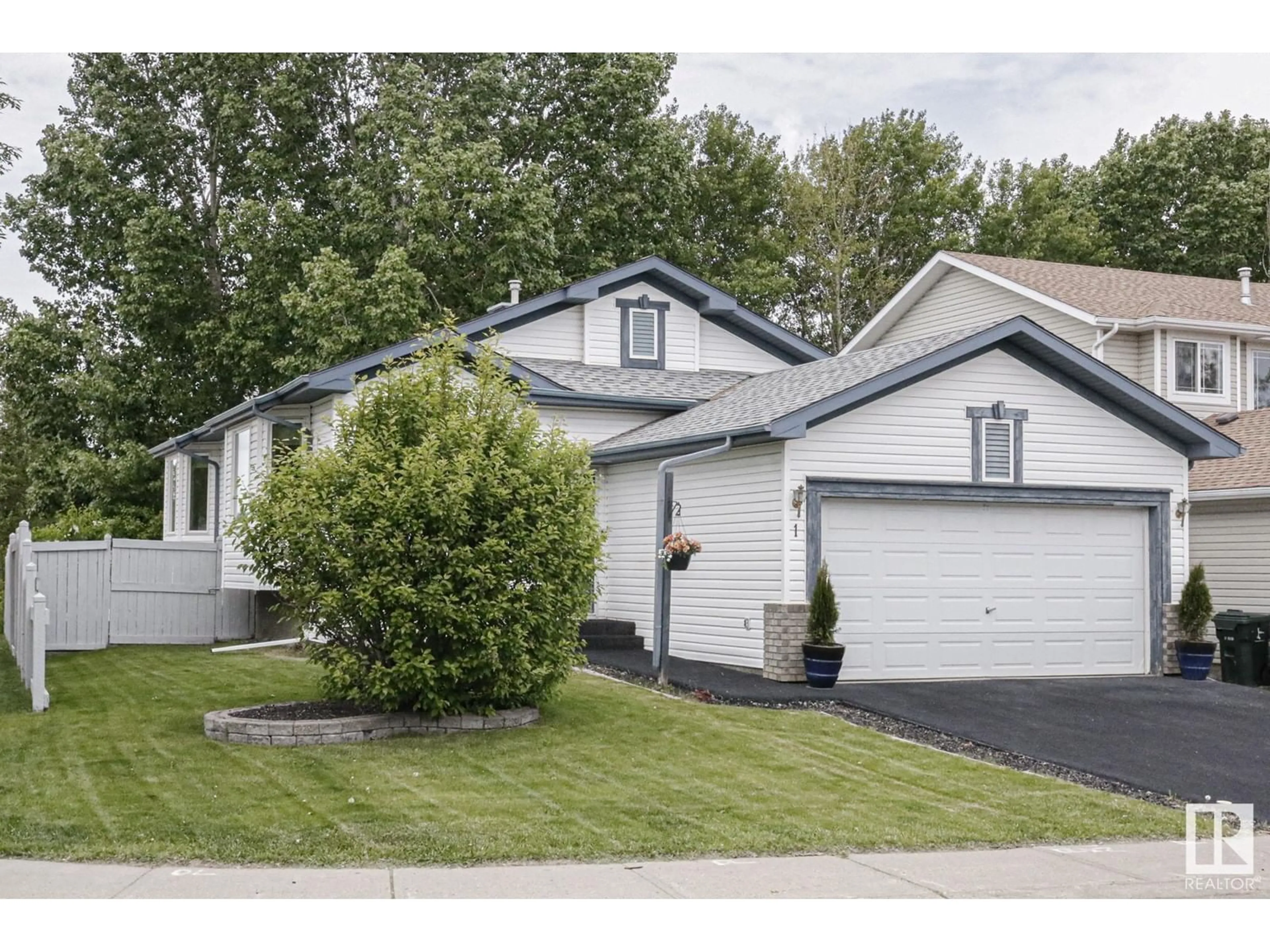1 IRONWOOD FAIRWAY CL, Stony Plain, Alberta T7Z2K8
Contact us about this property
Highlights
Estimated ValueThis is the price Wahi expects this property to sell for.
The calculation is powered by our Instant Home Value Estimate, which uses current market and property price trends to estimate your home’s value with a 90% accuracy rate.$728,000*
Price/Sqft$392/sqft
Days On Market46 days
Est. Mortgage$2,276/mth
Tax Amount ()-
Description
What a gem! Immaculate raised bungalow located in the highly sought after The Fairways backing on to the creek for amazing privacy with10/10 curb appeal! Newer windows & vaulted ceilings lend an open airy design. 1349 sq ft on the main with a spacious entry. The main floor features a formal sitting area and lg bay window. An island kitchen with large pantry and high-end appliances overlooks the dining area and a spacious and inviting family room featuring a natural backdrop of the ravine through large windows. The primary is on the main with walk in closet and spa like bath with jetted tub and stand-up shower. The professionally developed basement features a huge family room with excellent lighting and large windows. Bedrooms 3+4 are both spacious and you can entertain like a pro and host games nights in rec room and bar. Dont forget the heated double garage to keep you toasty in the winter and the central A/C to keep you cool in the summer months. (id:39198)
Upcoming Open House
Property Details
Interior
Features
Basement Floor
Bedroom 3
4.63 m x 3.18 mBedroom 4
3.54 m x 4.12 mBonus Room
5.45 m x 7.37 mProperty History
 52
52

