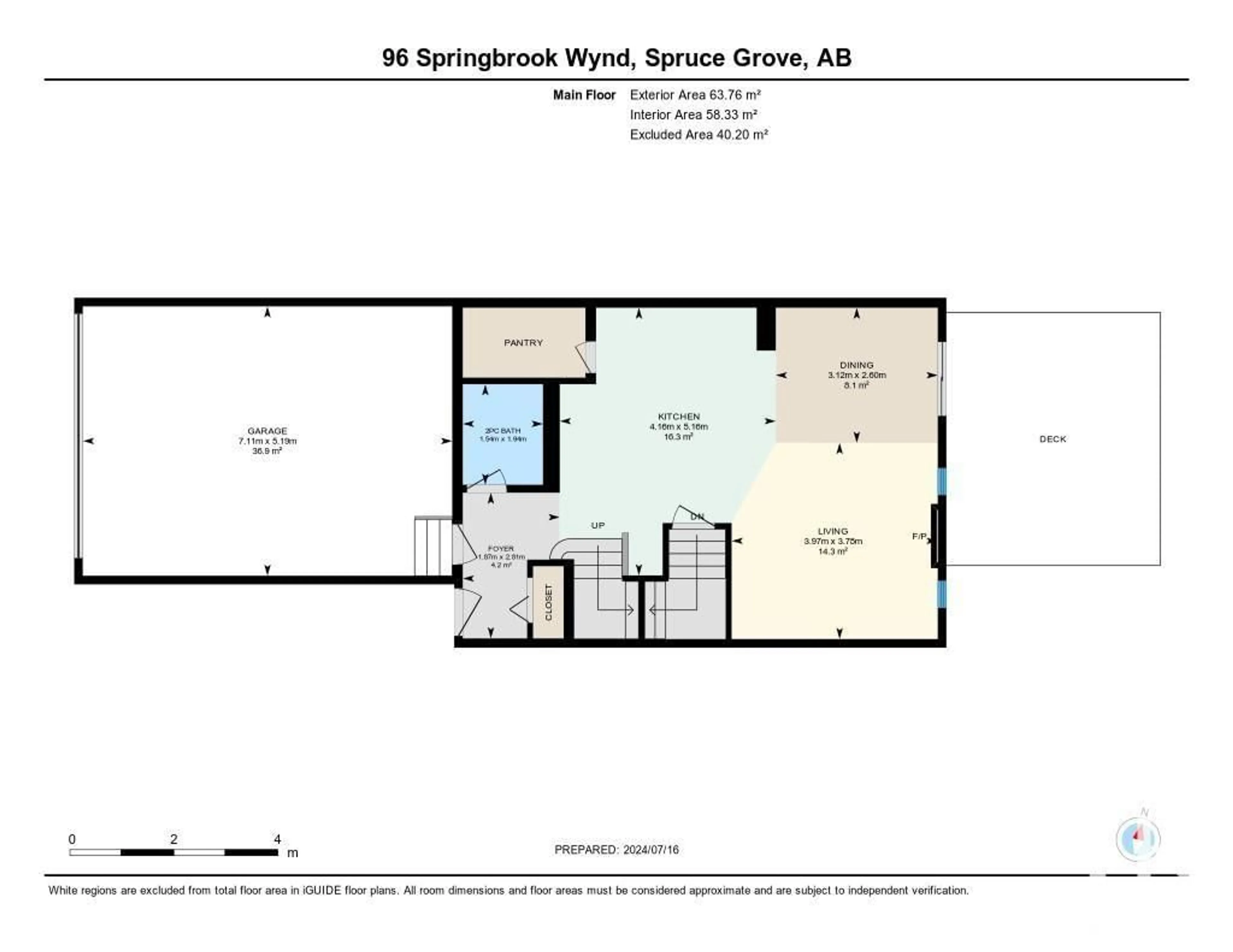96 SPRINGBROOK WD, Spruce Grove, Alberta T6X0X9
Contact us about this property
Highlights
Estimated ValueThis is the price Wahi expects this property to sell for.
The calculation is powered by our Instant Home Value Estimate, which uses current market and property price trends to estimate your home’s value with a 90% accuracy rate.$809,000*
Price/Sqft$288/sqft
Days On Market14 days
Est. Mortgage$1,995/mth
Tax Amount ()-
Description
If your wish list includes newer central air conditioning, heated garage with extra storage, a fully finished basement, 4 bedrooms, 3 full and 1 half bathrooms, upper level laundry, walk in pantry, electric fireplace and a private back yard then you might want to stop at this one. The basement was done in 2023 with permits taken out and it has a large family room, spacious bedroom with large window and a 4 piece bath. The main floor with 9 ft ceilings has a bright and airy feel with kitchen island, quartz countertops, a large walk in pantry plus new fridge and stove and a 2 piece bath off the foyer. Upstairs you will find a built in computer desk, a large laundry room, 2 children's bedrooms plus a main bedroom with large ensuite and newly remodeled walk in closet. The double attached garage is insulated & heated with high ceilings, lots of built in shelving and a easy clean epoxy coated floor. Top it off with a large deck in a private low maintenance yard with tree line across back fence. (id:39198)
Property Details
Interior
Features
Basement Floor
Family room
4.45 m x 6.73 mBedroom 4
2.71 m x 3.8 mExterior
Parking
Garage spaces 4
Garage type -
Other parking spaces 0
Total parking spaces 4
Property History
 49
49

