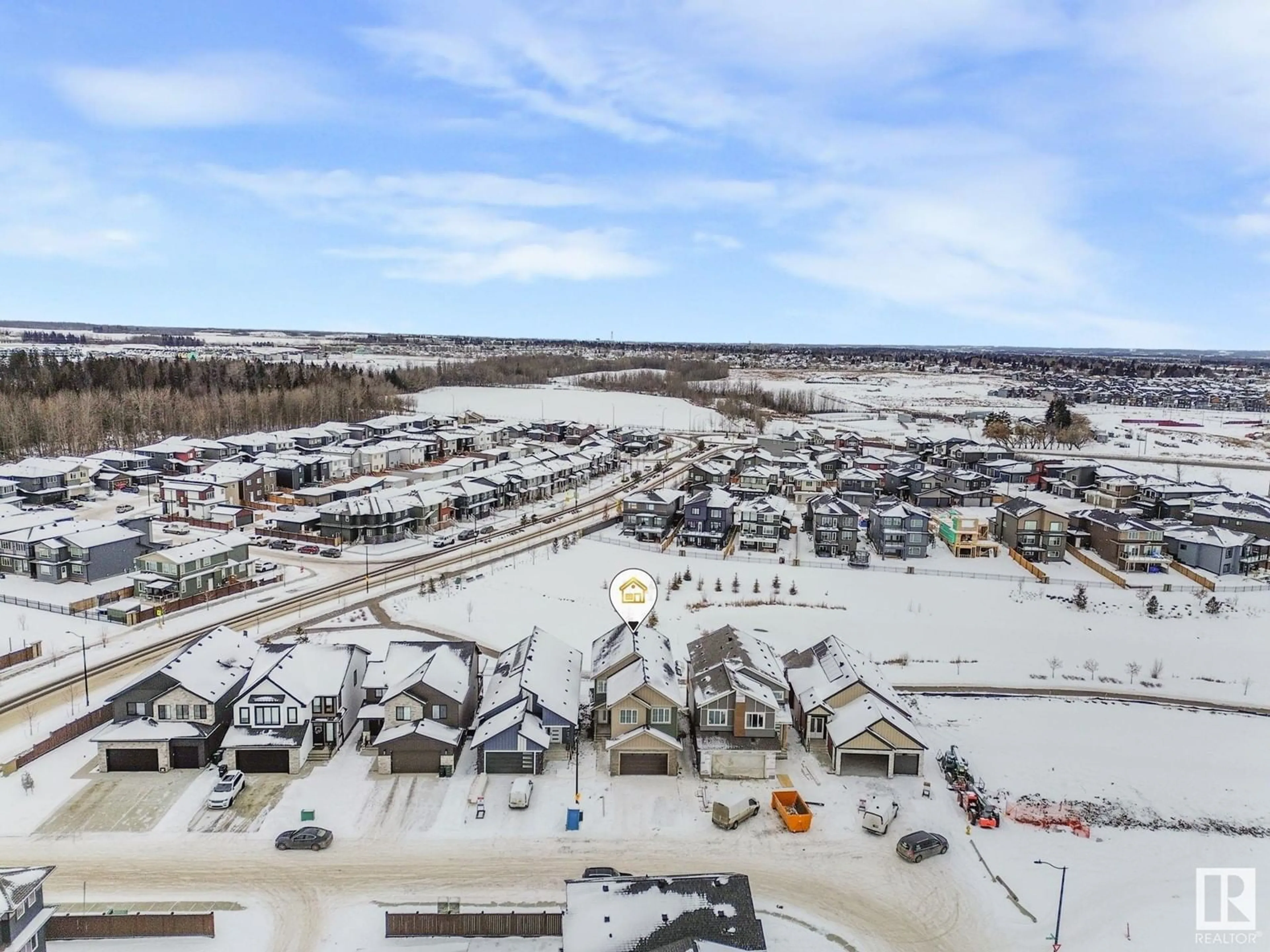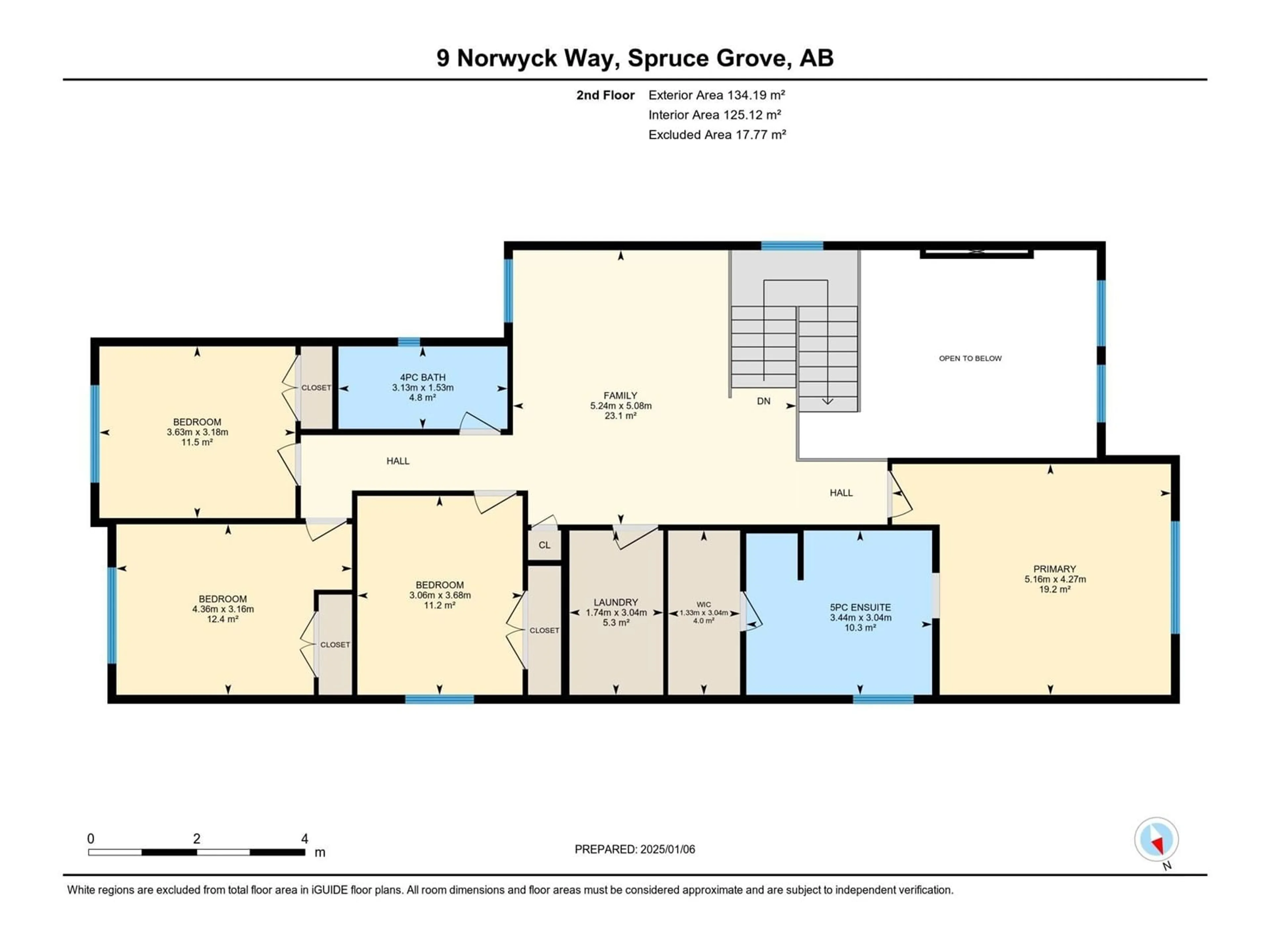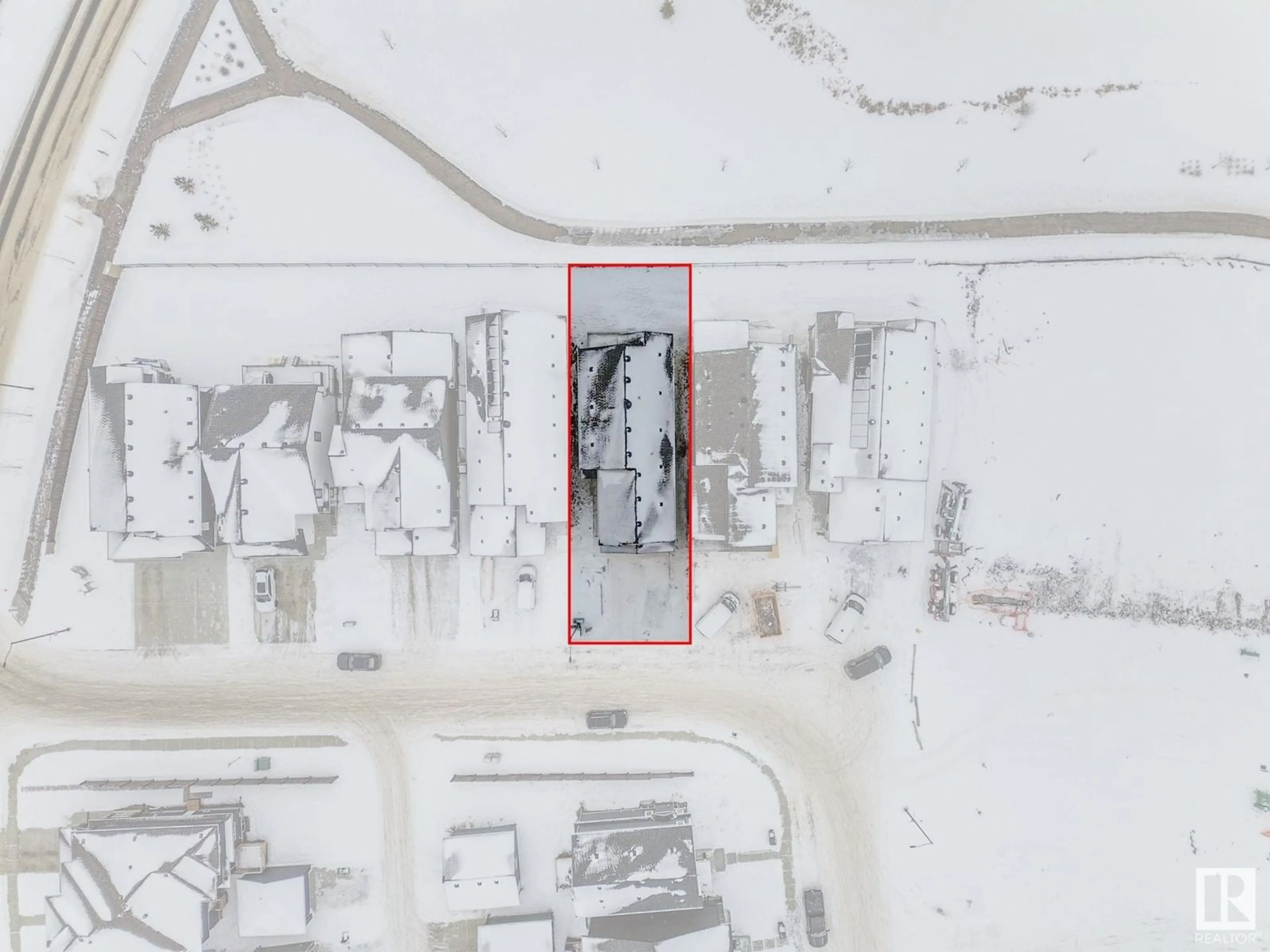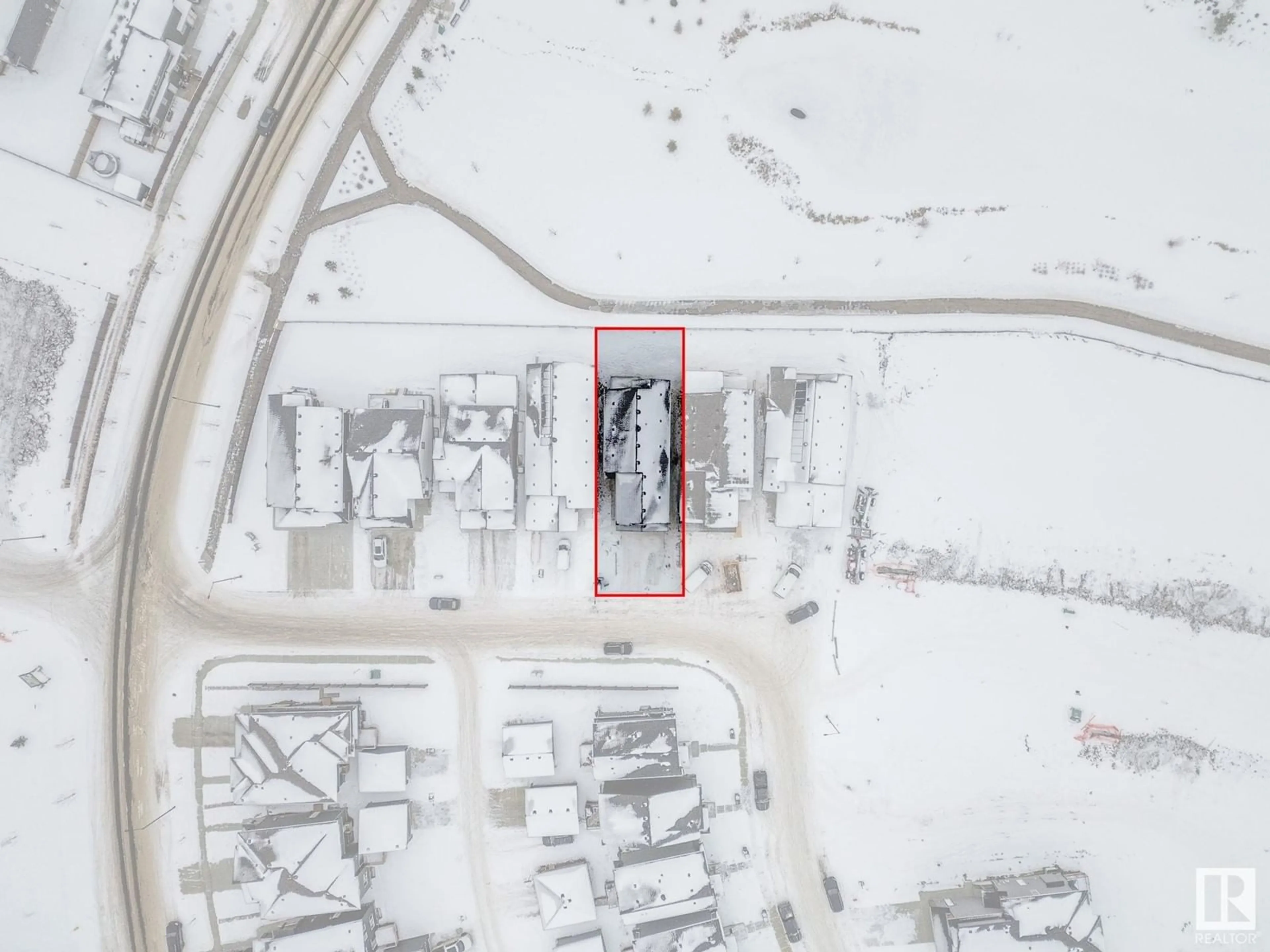9 Norwyck WY, Spruce Grove, Alberta T7X3M1
Contact us about this property
Highlights
Estimated ValueThis is the price Wahi expects this property to sell for.
The calculation is powered by our Instant Home Value Estimate, which uses current market and property price trends to estimate your home’s value with a 90% accuracy rate.Not available
Price/Sqft$298/sqft
Est. Mortgage$3,303/mo
Tax Amount ()-
Days On Market79 days
Description
Here is the perfect Family Home. An Executive 2 Story Walkout. 5 bedroom Home built by a Master Finishing Carpenter. Unreal opportunity to Buy a Raj Built Home. Raj Built Homes have built over a dozen homes in Fenwyck over the past couple years and they receive Rave reviews from the home buyers. This plan features a two story Grand fireplace in the Great Room, wide plank engineered flooring, an Entertainer's kitchen, Main floor Bedroom/Den, full washroom on the main, Upstairs you will find 4 more bedrooms, Plus a Spa like Ensuite with a separate Soaker Tub and Stand Alone Shower. plus His and Hers sinks. Upper floor also features a full Laundry room and a Large Bonus Area. This House is a Walkout backing on to the Storm Pond. Located on an amazing street. This property is close to everything Including 10 Min to the Westend of Edmonton. Fenwyck is quickly establishing itself as one of Spruce Groves most sought after Neighbourhoods. (id:39198)
Property Details
Interior
Features
Main level Floor
Bedroom 5
Property History
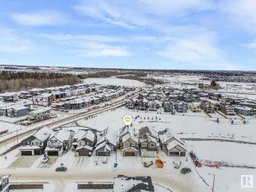 72
72
