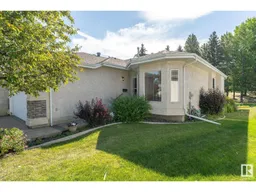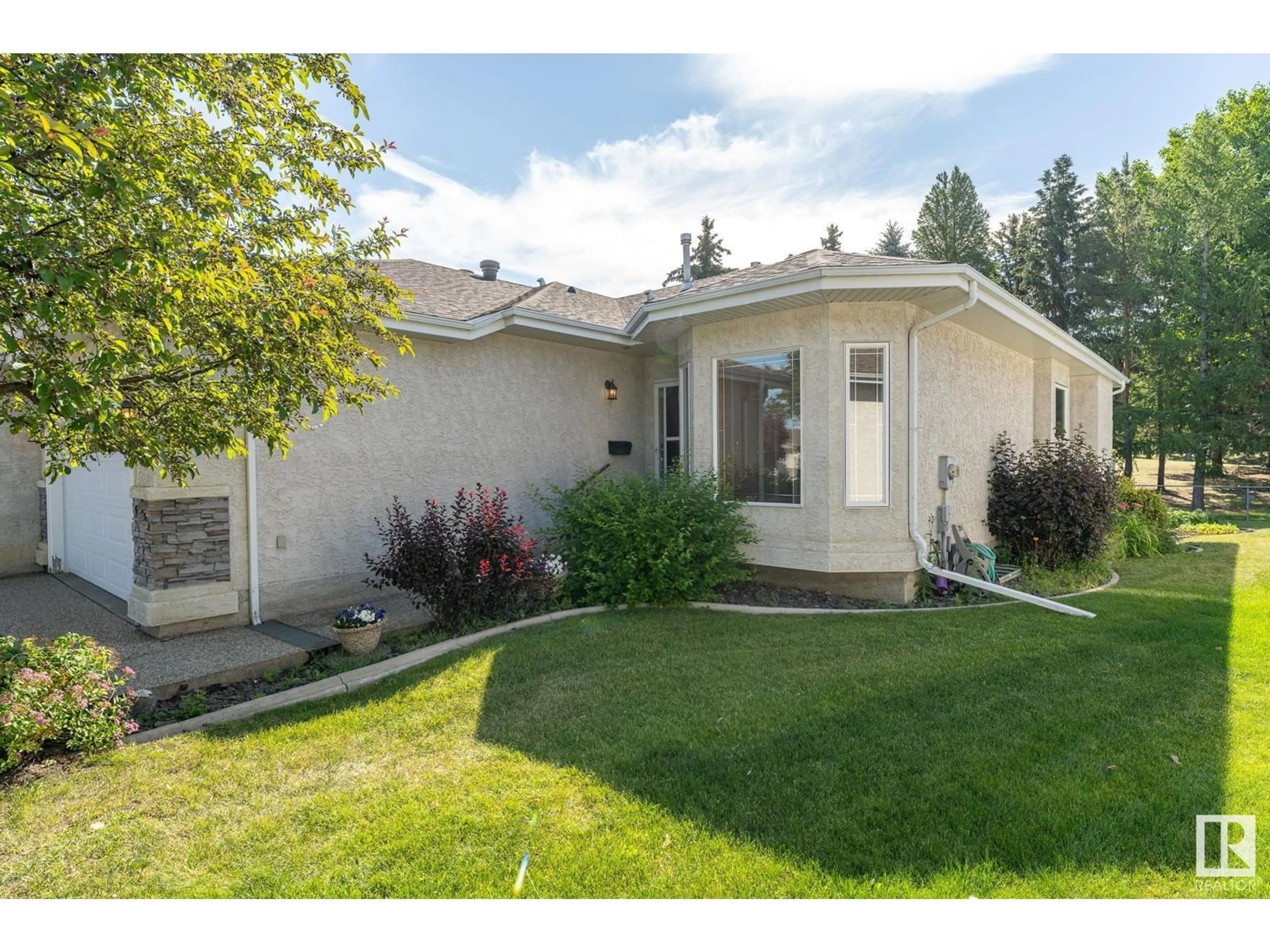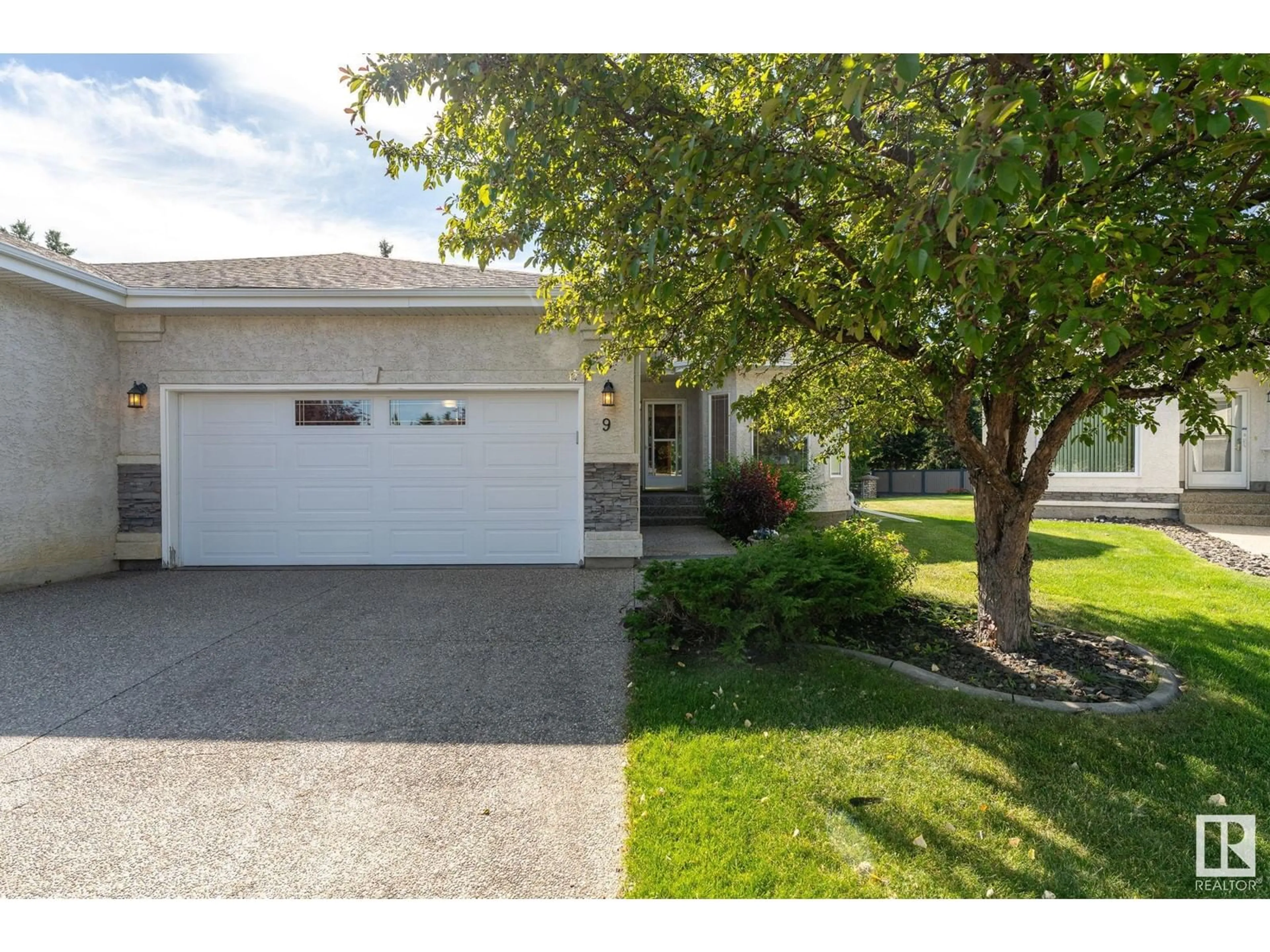9 LONGVIEW PL, Spruce Grove, Alberta T7X3Y5
Contact us about this property
Highlights
Estimated ValueThis is the price Wahi expects this property to sell for.
The calculation is powered by our Instant Home Value Estimate, which uses current market and property price trends to estimate your home’s value with a 90% accuracy rate.$791,000*
Price/Sqft$376/sqft
Days On Market19 days
Est. Mortgage$2,147/mth
Tax Amount ()-
Description
WOW the view, the location, the home, Golf Course living at its best! Backing the 18th fairway on The Links, this home is a must view There's a reason homes in this sought after adult 35+ community don't hit the market often & that's because when you own here you'll never want move. As you walk in you'll see why, the view through the open concept home is breathtaking, soaring trees, the sweet sounds of nature greet you, feels like HOME, love at first sight. The gleaming hardwood perfectly accented by the oak cabinets, with a massive open kitchen that flows to living room, dining room to deck, this home is an entertainers dream. A main floor laundry, den & primary bedroom with Spa like ensuite, what's not to love in this empty nesters paradise. If that's not enough, venture down stairs & find the large open rec room area, perfect for that big screen & having the gang over for the big game or a romantic movie night with a bottle of wine. A large bedrm & walk in steam shower completes your new home. (id:39198)
Property Details
Interior
Features
Lower level Floor
Family room
Bedroom 2
Exterior
Parking
Garage spaces 4
Garage type Attached Garage
Other parking spaces 0
Total parking spaces 4
Property History
 40
40


