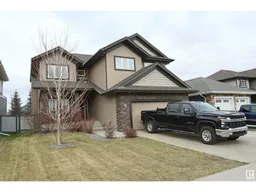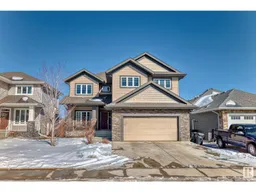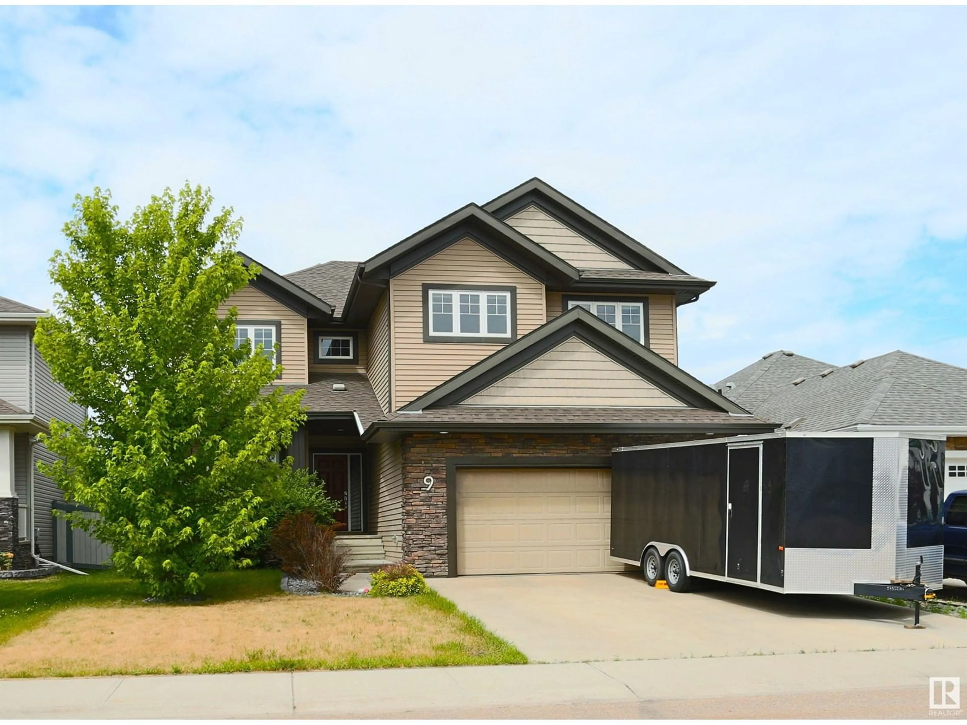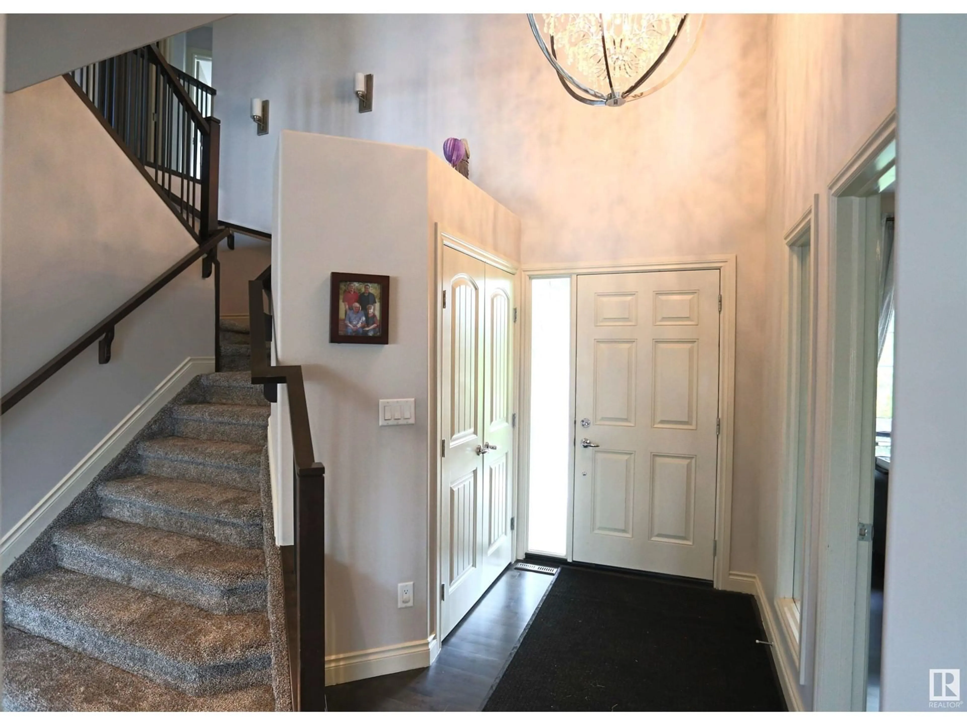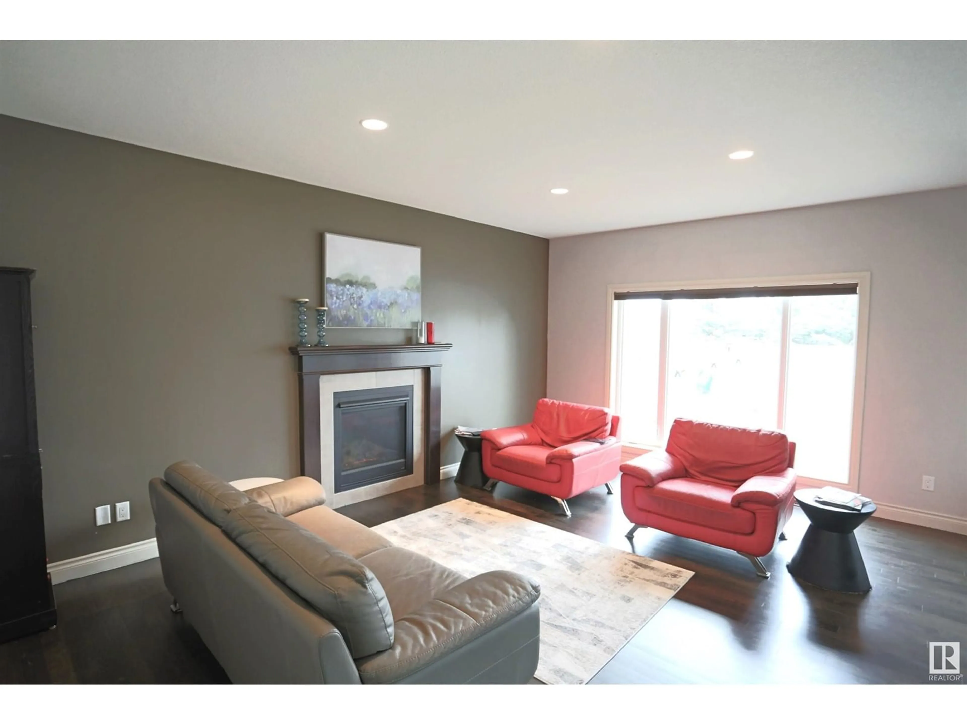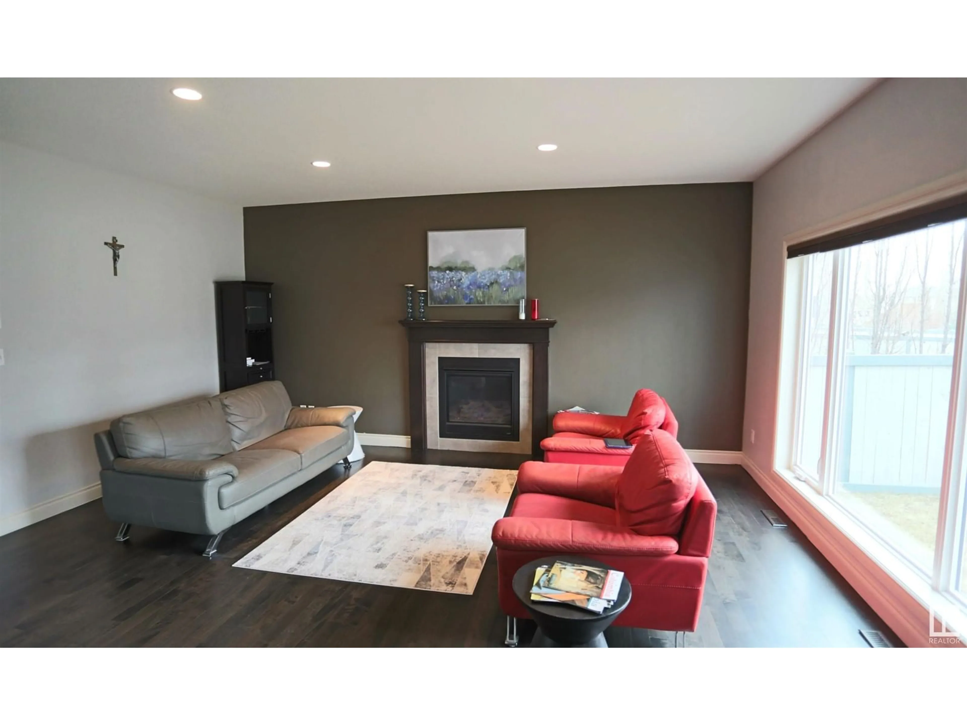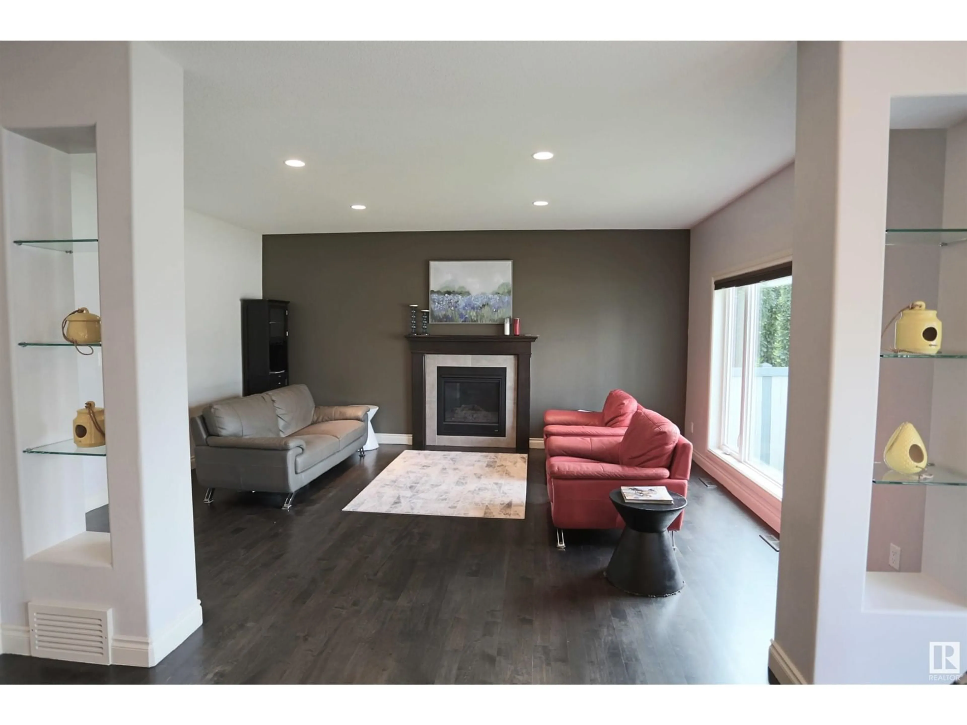9 LINCOLN GR, Spruce Grove, Alberta T7X0N5
Contact us about this property
Highlights
Estimated ValueThis is the price Wahi expects this property to sell for.
The calculation is powered by our Instant Home Value Estimate, which uses current market and property price trends to estimate your home’s value with a 90% accuracy rate.Not available
Price/Sqft$262/sqft
Est. Mortgage$2,995/mo
Tax Amount ()-
Days On Market189 days
Description
This Stunning 2655 SQ FT Executive Home Offers Everything For Comfortable Family Living & Grand Entertaining. Features of This Amazing Home With It's Open Floor Plan Boasts on the Main Floor, a Grand Foyer With Spectacular Custom Lighting, an Inviting Living Room With a Fireplace, an Attractive Dining Room That Leads You Onto to Your Large Deck & Spacious Back Yard, a Chefs Kitchen That Has a Granite Island, Top of the Line Cabinetry & a Walk Through Pantry, a Great Den, a 2 pce Bath & a Mud Room. Located Upstairs Are 4 Attractive Bedrooms Including the Huge Master Bedroom With a Gorgeous 5 pce Ensuite & Walk-in Closet, a Wonderful Bonus Room, a Laundry Room & a 4 pce Bath. The Fully Finished Basement Has a Rec Room, an Additional 3 Bedrooms With Oversized Closets, Another Bathroom & a Storage Room. Extras Include Oversized Windows, Air Conditioning, New Hardwood, NEW CARPET, Newly Painted & 220 Power in the Garage. Close to the Golf Course, Easy Access to Yellowhead Hwy, This One is Definite Must See! (id:39198)
Property Details
Interior
Features
Basement Floor
Additional bedroom
4.46 m x 3.14 mFamily room
6.42 m x 3.41 mBedroom 5
3.41 m x 2.77 mBedroom 6
3.67 m x 3.24 mExterior
Parking
Garage spaces 4
Garage type Attached Garage
Other parking spaces 0
Total parking spaces 4
Property History
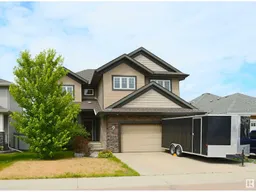 31
31