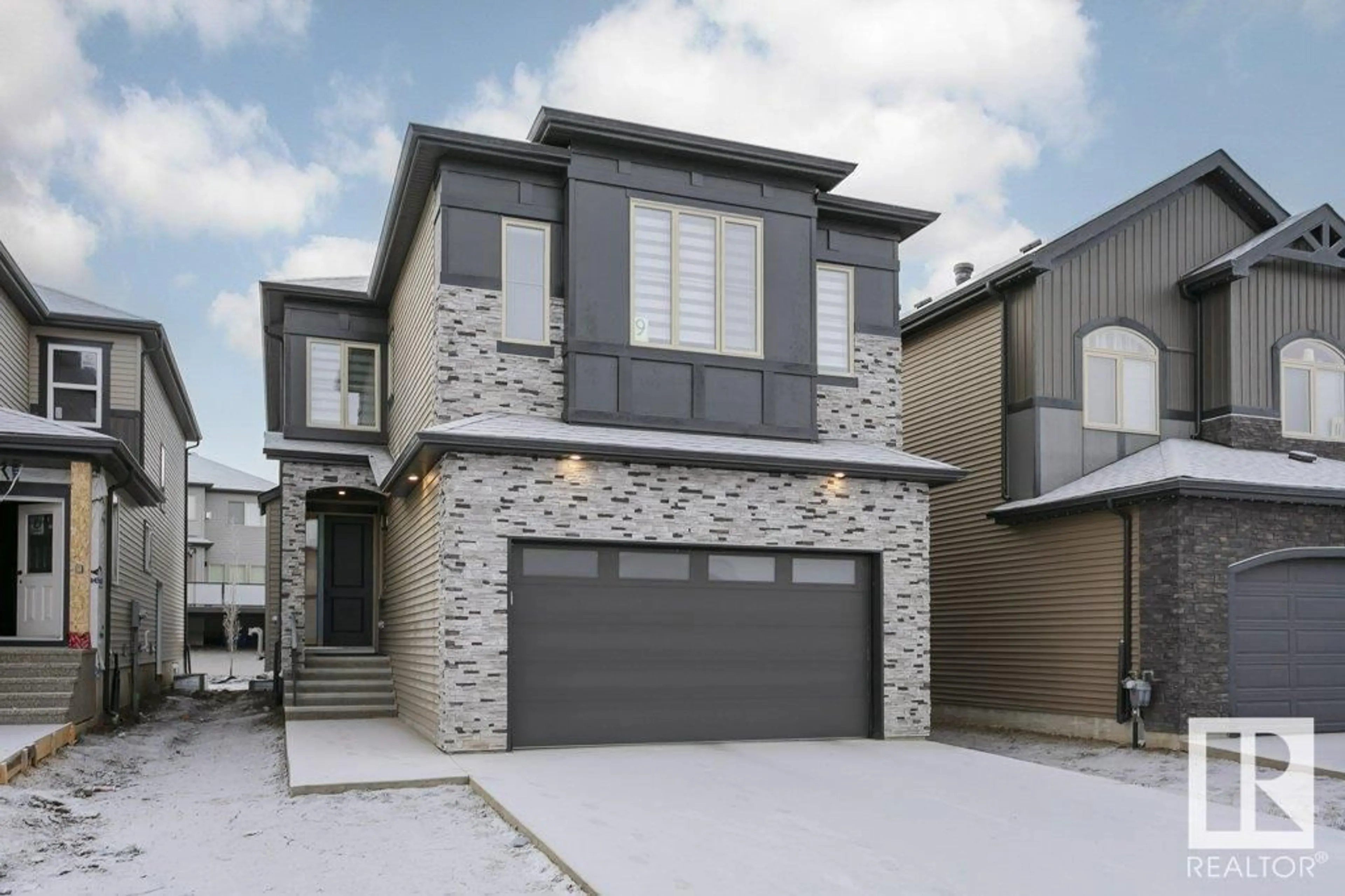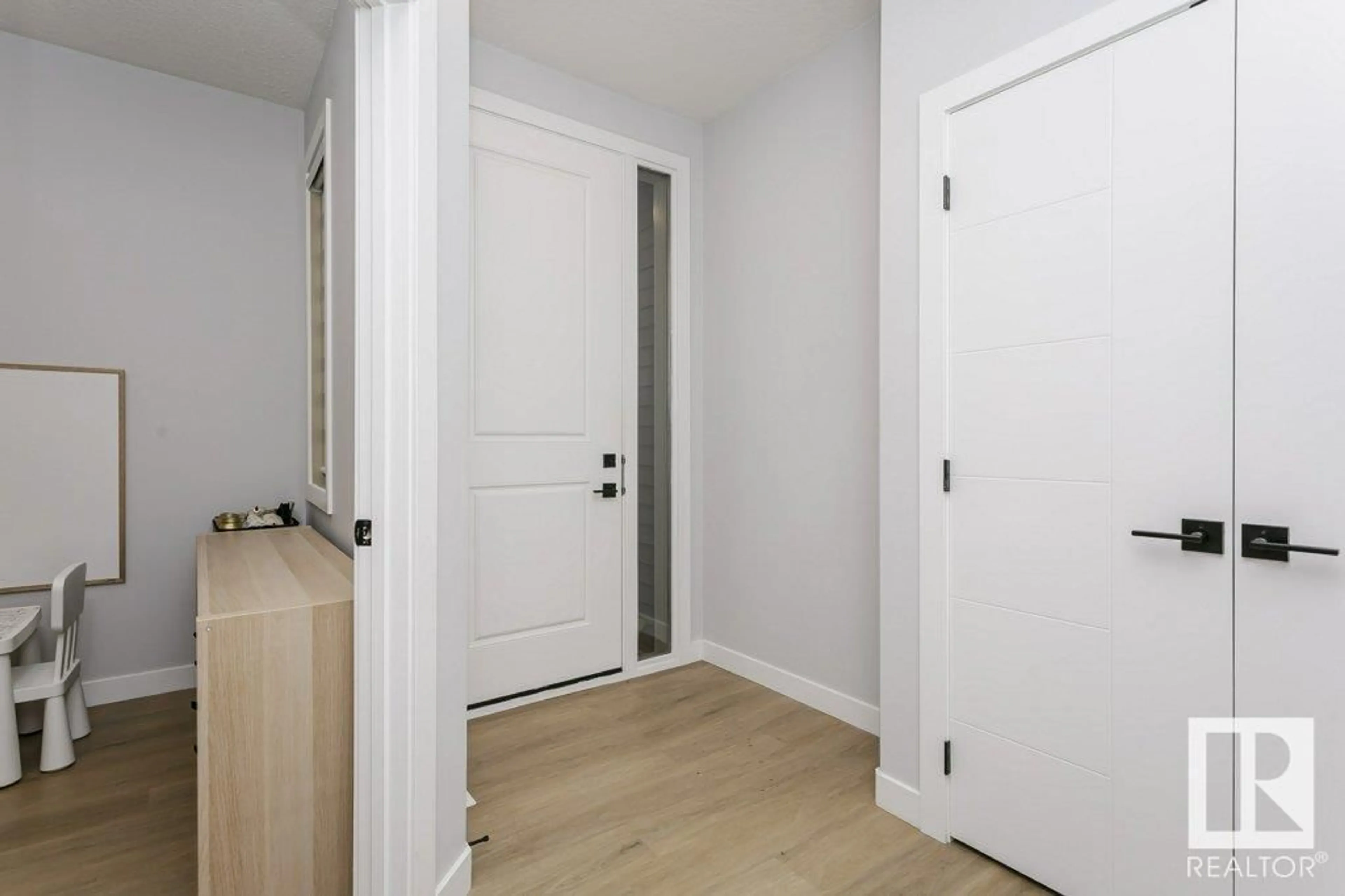9 GRAFTON WY, Spruce Grove, Alberta T7X2W2
Contact us about this property
Highlights
Estimated ValueThis is the price Wahi expects this property to sell for.
The calculation is powered by our Instant Home Value Estimate, which uses current market and property price trends to estimate your home’s value with a 90% accuracy rate.Not available
Price/Sqft$273/sqft
Est. Mortgage$2,530/mo
Tax Amount ()-
Days On Market320 days
Description
Welcome home! This STUNNING FULLY FINISHED home is located in the beautiful and sought after neighbourhood of Greenbury. A modern 2-story home which boasts over 3,000 sqft of finished living space with 4 bdrms + den & 3.5 baths, plus a side entrance for in-suite potential. Built to IMPRESS, with its many UPGRADES throughout, including gold finished faucets & pot filler, a second built-in convection steam oven, gas stove, and light dimmer switches throughout. The main flr family room (open to above) and ELEGANT kitchen offer lots of space for entertaining or spending time with friends and family. Zebra blinds installed throughout to let in as much or as little natural light as desired. Upstairs there's a spacious bonus room, laundry room, master with a 5pc ensuite and oversized tub. The finished basement includes sound dampening ceiling tiles, open area & includes the 4th bdrm and a 4pc bath. Conveniently located to Prescott school, Jubilee Park, a splash park, walking trails, and is 15 mins to Edmonton. (id:39198)
Property Details
Interior
Features
Basement Floor
Bedroom 4
4.0m x 3.9mProperty History
 44
44

