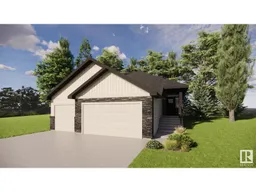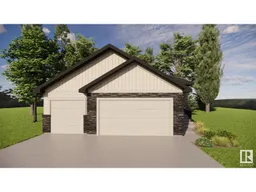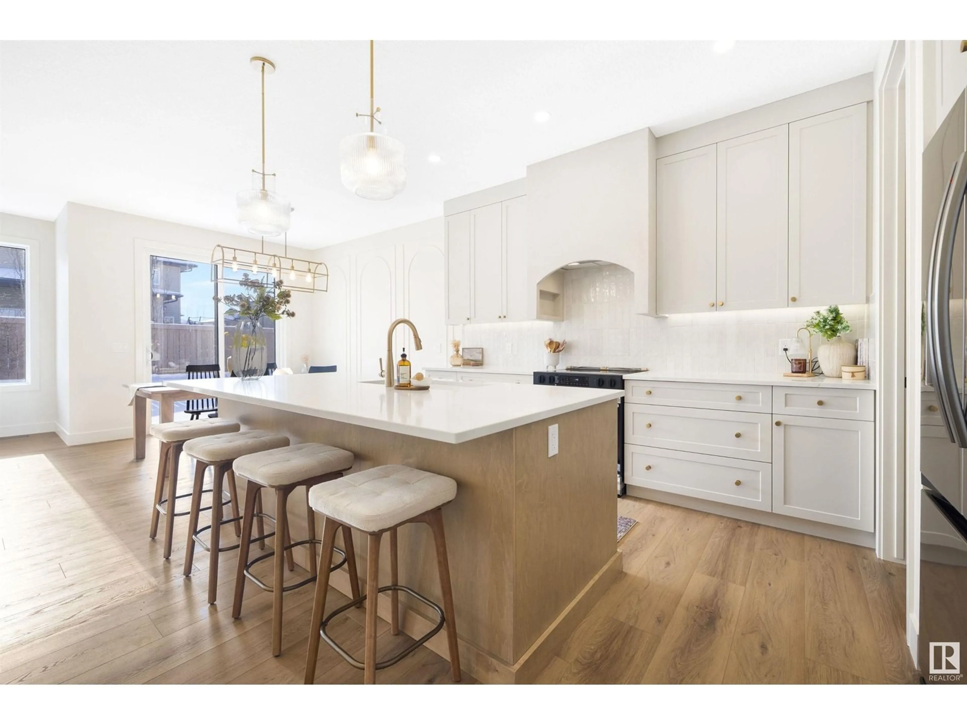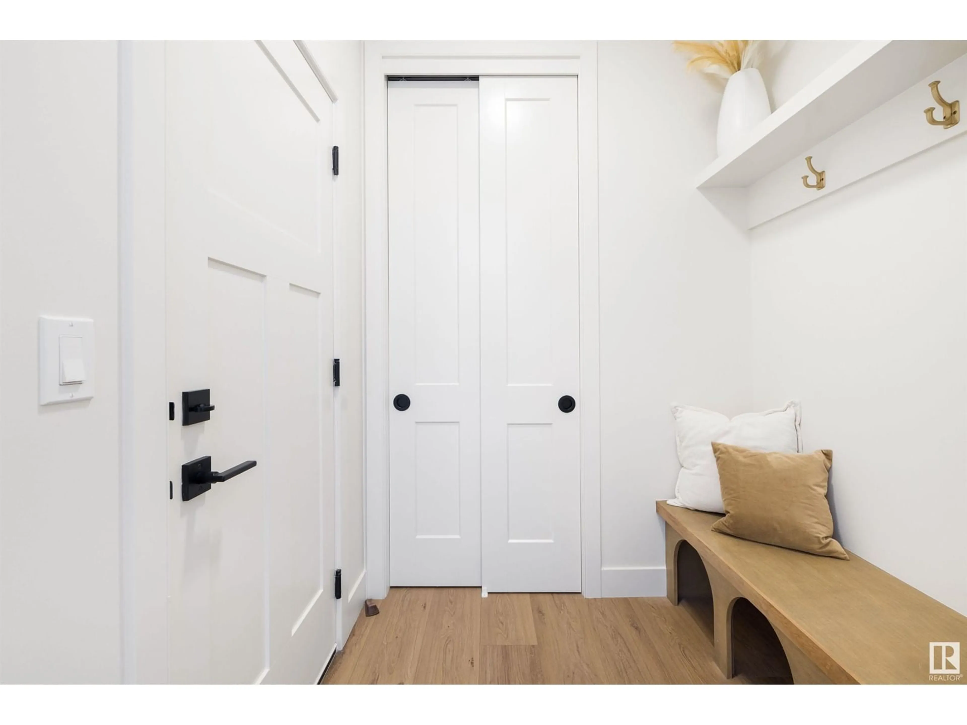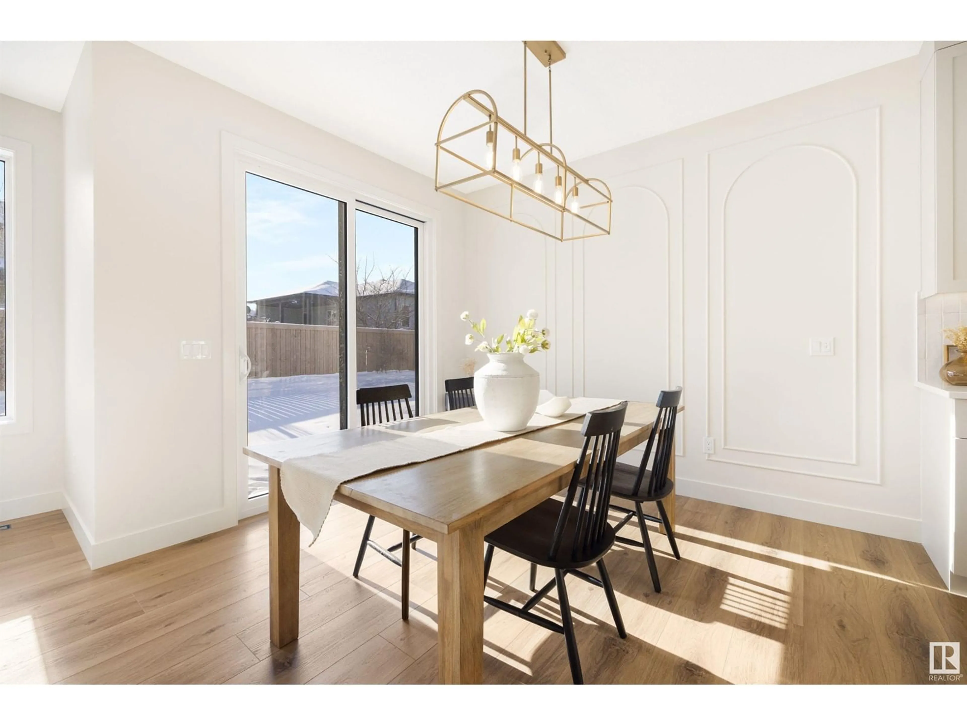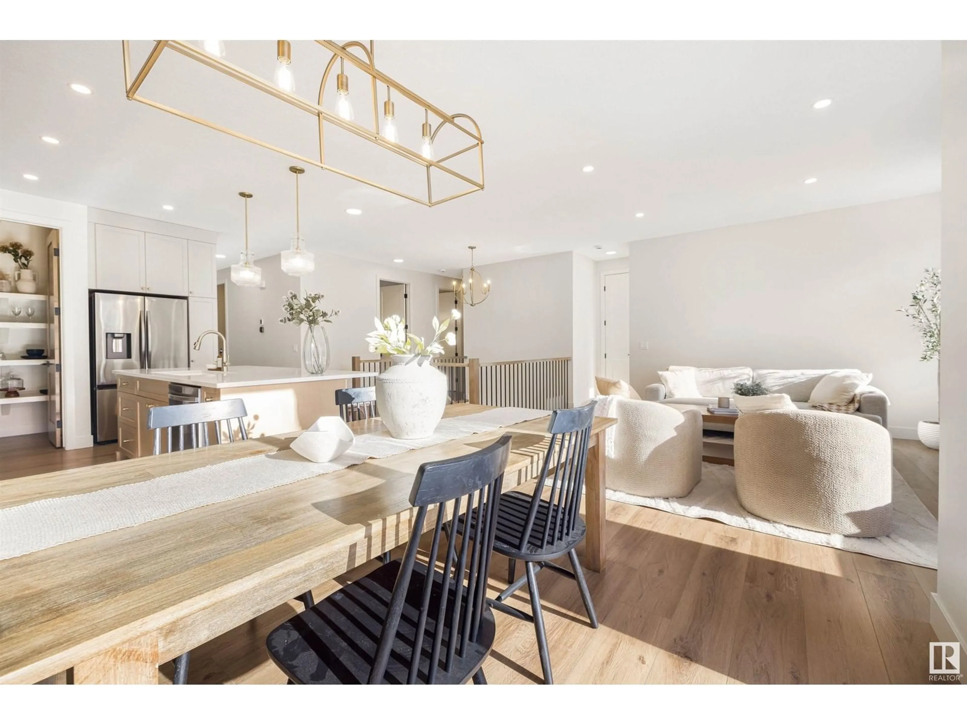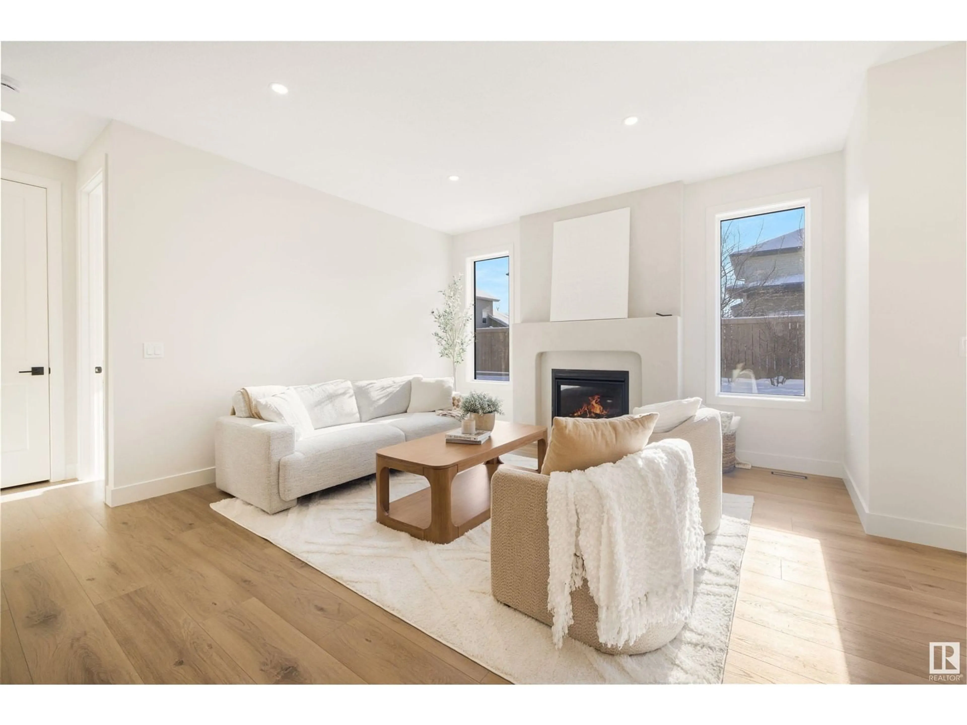9 DARBY CR, Spruce Grove, Alberta T7X0W9
Contact us about this property
Highlights
Estimated ValueThis is the price Wahi expects this property to sell for.
The calculation is powered by our Instant Home Value Estimate, which uses current market and property price trends to estimate your home’s value with a 90% accuracy rate.Not available
Price/Sqft$474/sqft
Est. Mortgage$3,105/mo
Tax Amount ()-
Days On Market4 days
Description
Welcome to this beautifully designed bungalow in Deer Park Estates, built by HRD Homes. This 1525 sq ft home exudes luxury with custom Venetian plaster detailing on the hood fan and fireplace, creating a unique artistic touch. The warm, modern interior features elegant maple wood finishes and standout custom feature walls in the dining room and primary bedroom. The main level includes two spacious bedrooms, offering comfort and ease of living. The triple car garage is fully equipped with a heater, a floor drain, and hot and cold hose bibs, making it functional year-round. With its modern amenities and thoughtful design, this home is perfect for both stylish living and everyday convenience. (id:39198)
Upcoming Open Houses
Property Details
Interior
Features
Main level Floor
Living room
Dining room
Kitchen
Primary Bedroom
4.24m x 3.59mExterior
Parking
Garage spaces 6
Garage type Attached Garage
Other parking spaces 0
Total parking spaces 6
Property History
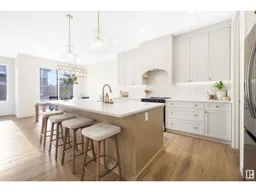 29
29