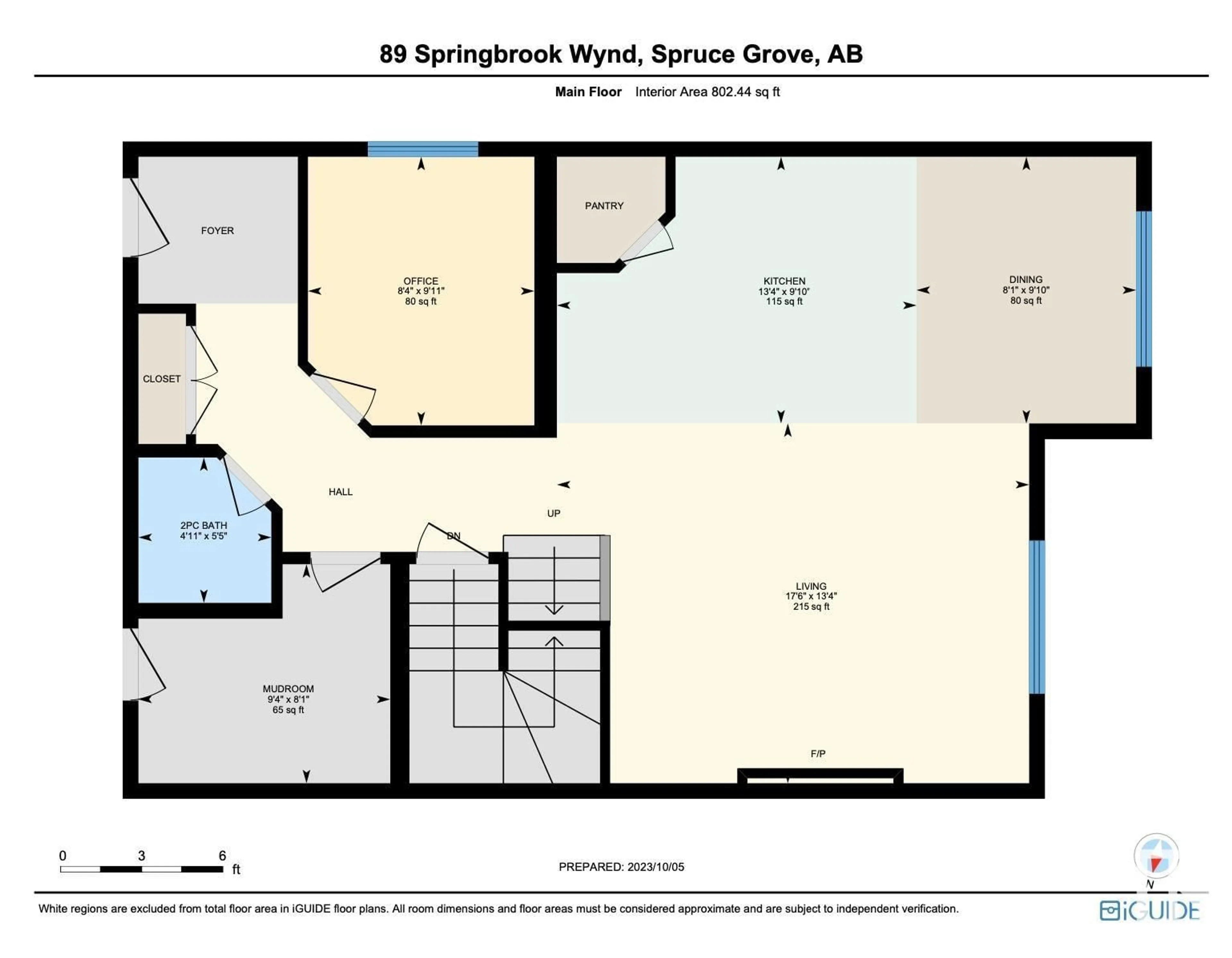89 Springbrook Wynd, Spruce Grove, Alberta T7X0X9
Contact us about this property
Highlights
Estimated ValueThis is the price Wahi expects this property to sell for.
The calculation is powered by our Instant Home Value Estimate, which uses current market and property price trends to estimate your home’s value with a 90% accuracy rate.$728,000*
Price/Sqft$284/sqft
Days On Market9 days
Est. Mortgage$1,975/mth
Tax Amount ()-
Description
Welcome to this upgraded and modern home in the desirable community of Spruce Ridge! This stunning property offers three bedrooms, two and a half bathrooms, and impressive nine-foot ceilings on both levels. The main floor features stylish vinyl plank flooring, a versatile den, a family room with an 18-foot ceiling and fireplace. The kitchen is a chef's dream with sleek high gloss cabinetry, quartz countertops, an island, stainless steel appliances, and a pantry. The spacious dining area is filled with natural light. Completing the main level is a convenient half bathroom. Upstairs, the master bedroom boasts a luxurious five-piece ensuite and a walk-in closet. There are two additional bedrooms, a full bathroom, and a laundry room. The unfinished basement with a roughed-in bathroom offers endless possibilities. Parking is easy with a double garage and driveway. The fully landscaped and fenced surroundings. Spruce Grove is a vibrant city with public transit to Edmonton and over 40 km of scenic trails. (id:39198)
Property Details
Interior
Features
Main level Floor
Living room
Dining room
Kitchen
Den
Property History
 41
41

