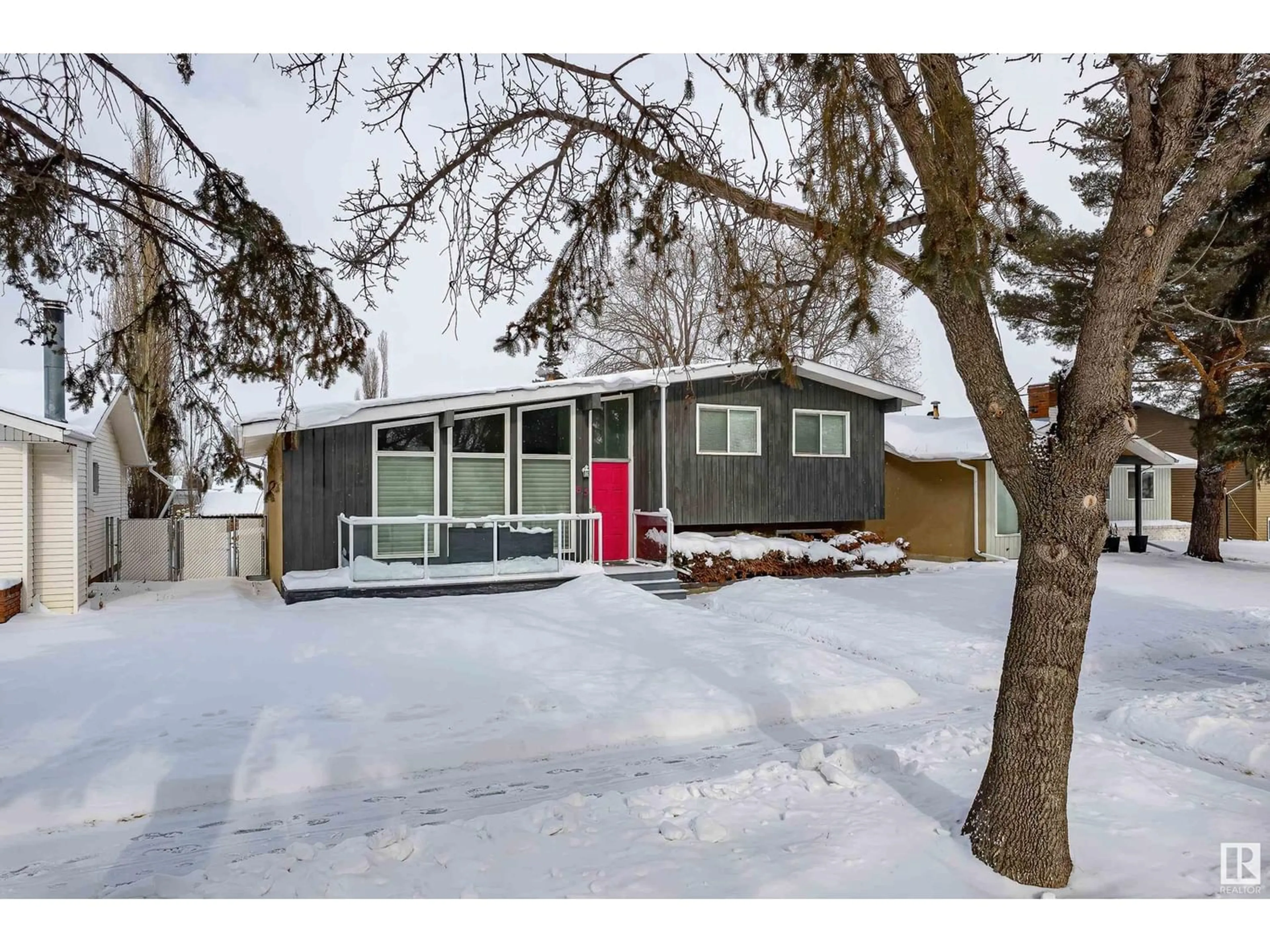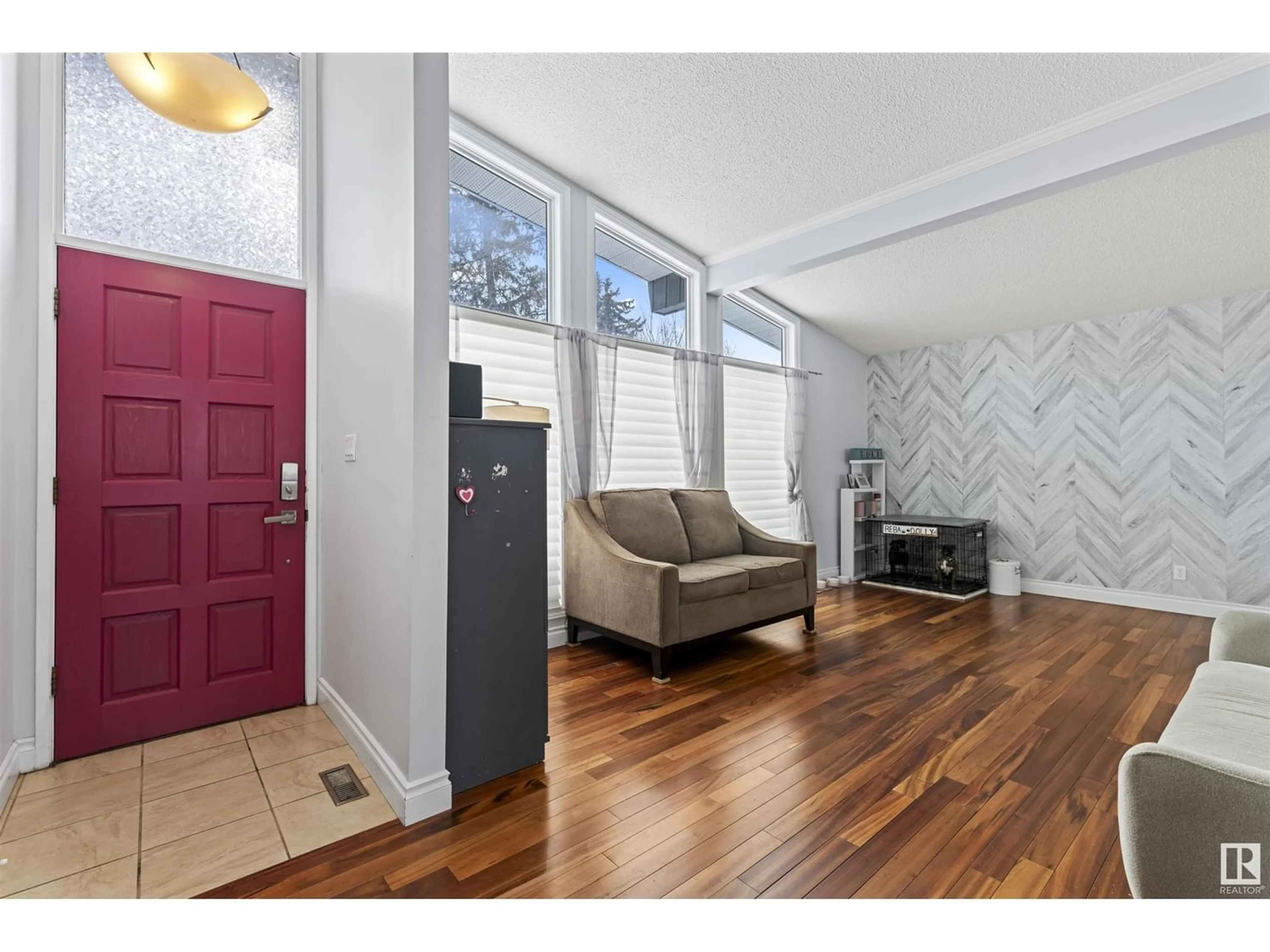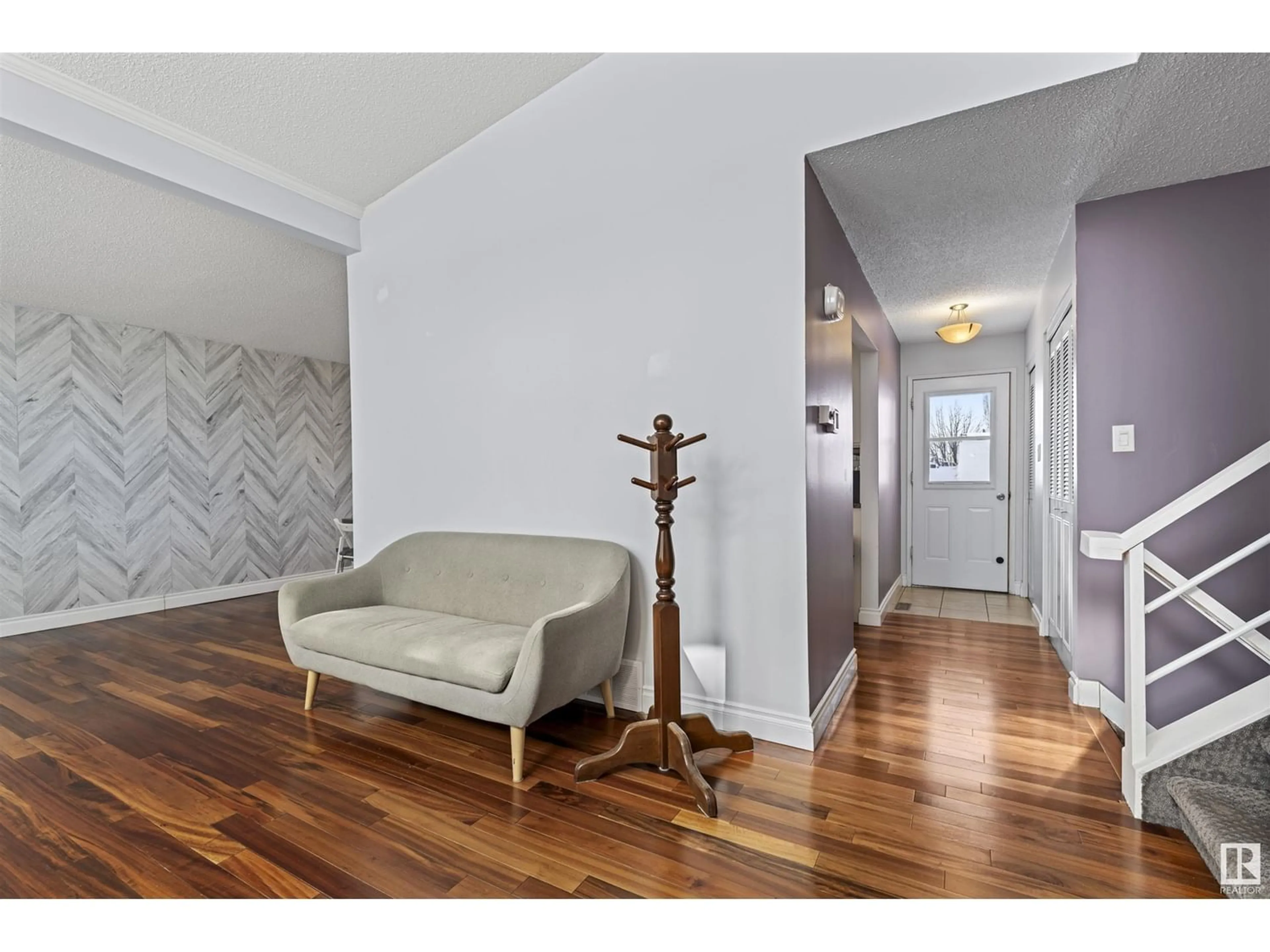85 WOODHAVEN DR, Spruce Grove, Alberta T7X1M9
Contact us about this property
Highlights
Estimated ValueThis is the price Wahi expects this property to sell for.
The calculation is powered by our Instant Home Value Estimate, which uses current market and property price trends to estimate your home’s value with a 90% accuracy rate.Not available
Price/Sqft$317/sqft
Est. Mortgage$1,546/mo
Tax Amount ()-
Days On Market261 days
Description
Walking up how do you not smile when you see the Bright Pink door that greets you. Inside will make that smile get bigger, all the hard work is done, updated kitchen, cabinets, granite counter tops, a beautiful island, dreams do come true. The main floor is bright with a massive vault & stunning south facing living room windows & gleaming hardwood flooring, the second you walk in you'll know this is Home. The upper level has 3 bedrooms, the primary its own newly renovated 2pce ensuite. The third level has a great family room, 4th bedroom & cozy wood burning fireplace. Fourth level has the rec room, ideal for that Big Screen you've been eyeing. A large rear yard is for the kids & rover, the heated oversize double garage is for mom/dad to tinker away (includes loft storage). Located in the mature & family friendly neighborhood of Woodhaven, this home is close to it all. Walking distance to schools, parks, playgrounds, shopping & much more. A great family home in great location is a must see today ! (id:39198)
Property Details
Interior
Features
Lower level Floor
Family room
Bedroom 4
Recreation room
Exterior
Parking
Garage spaces 4
Garage type Detached Garage
Other parking spaces 0
Total parking spaces 4
Property History
 34
34


