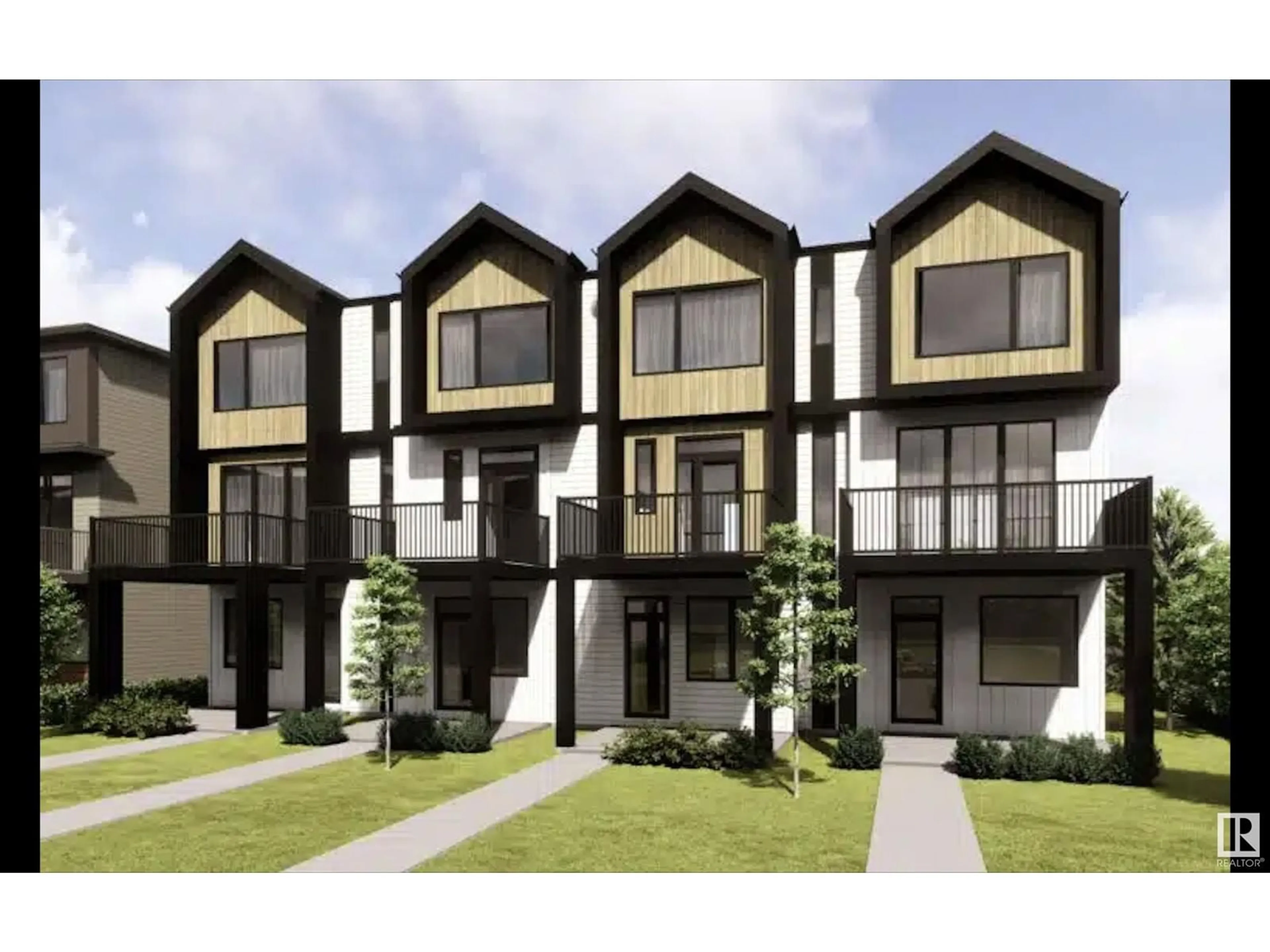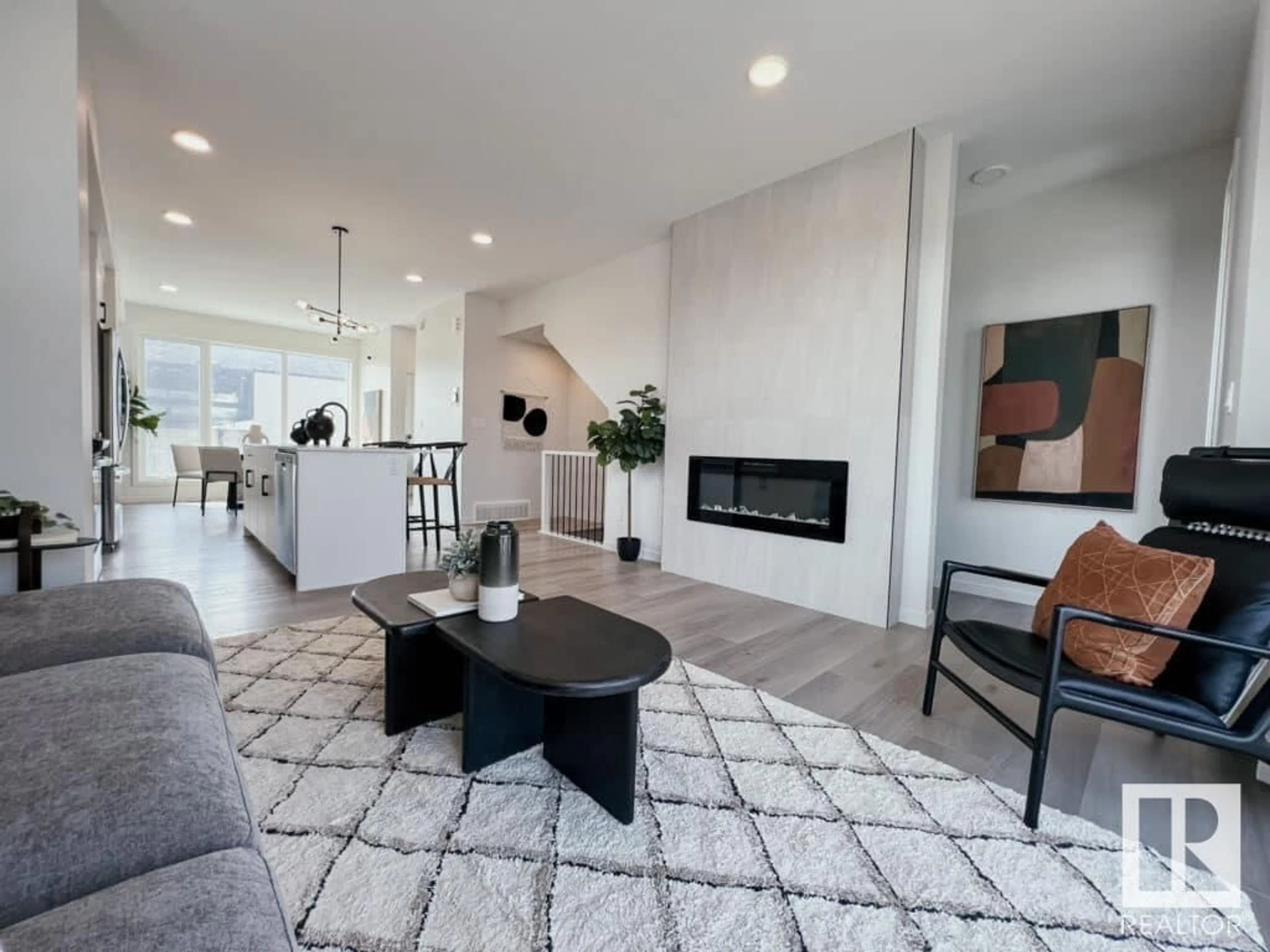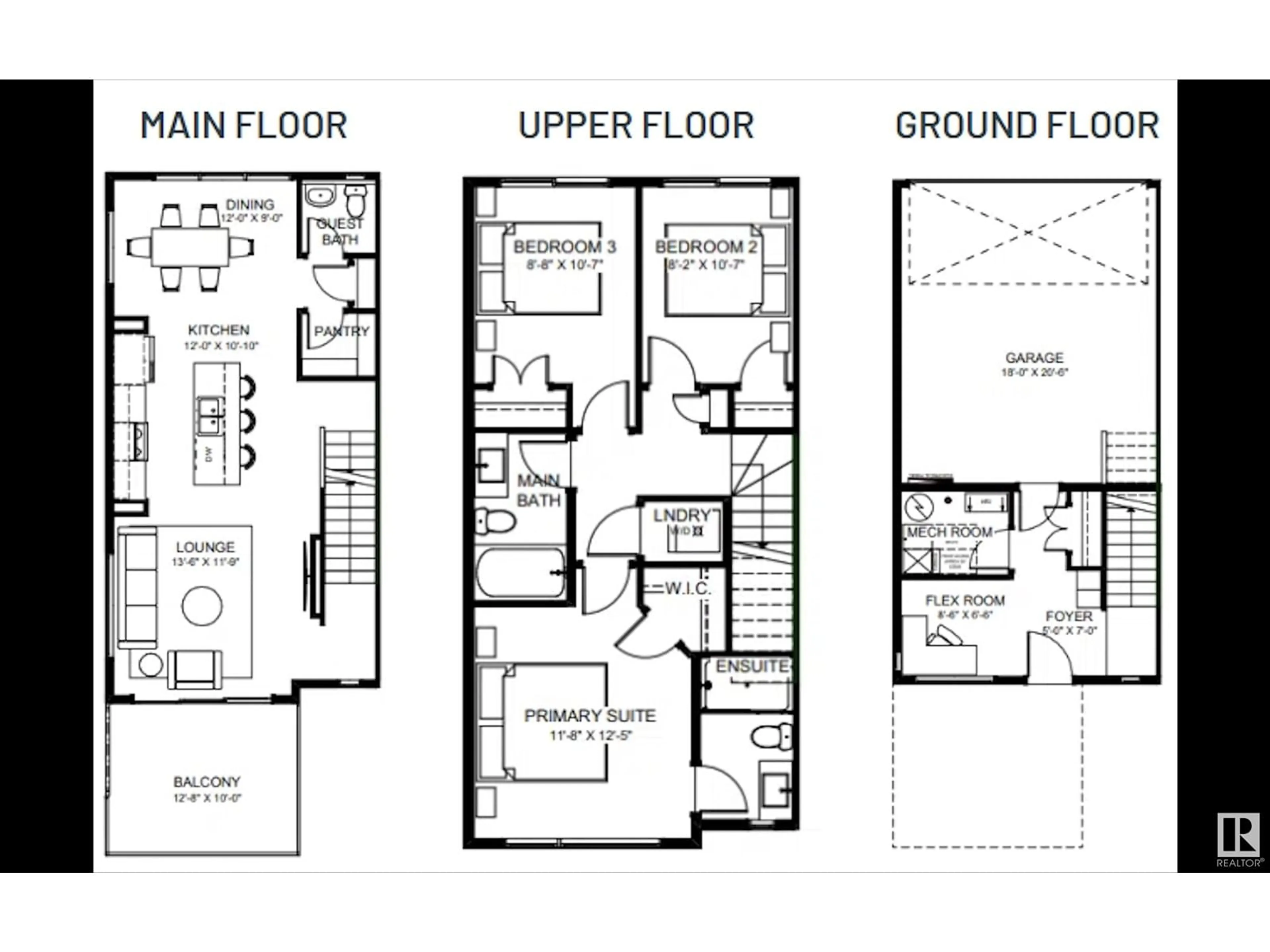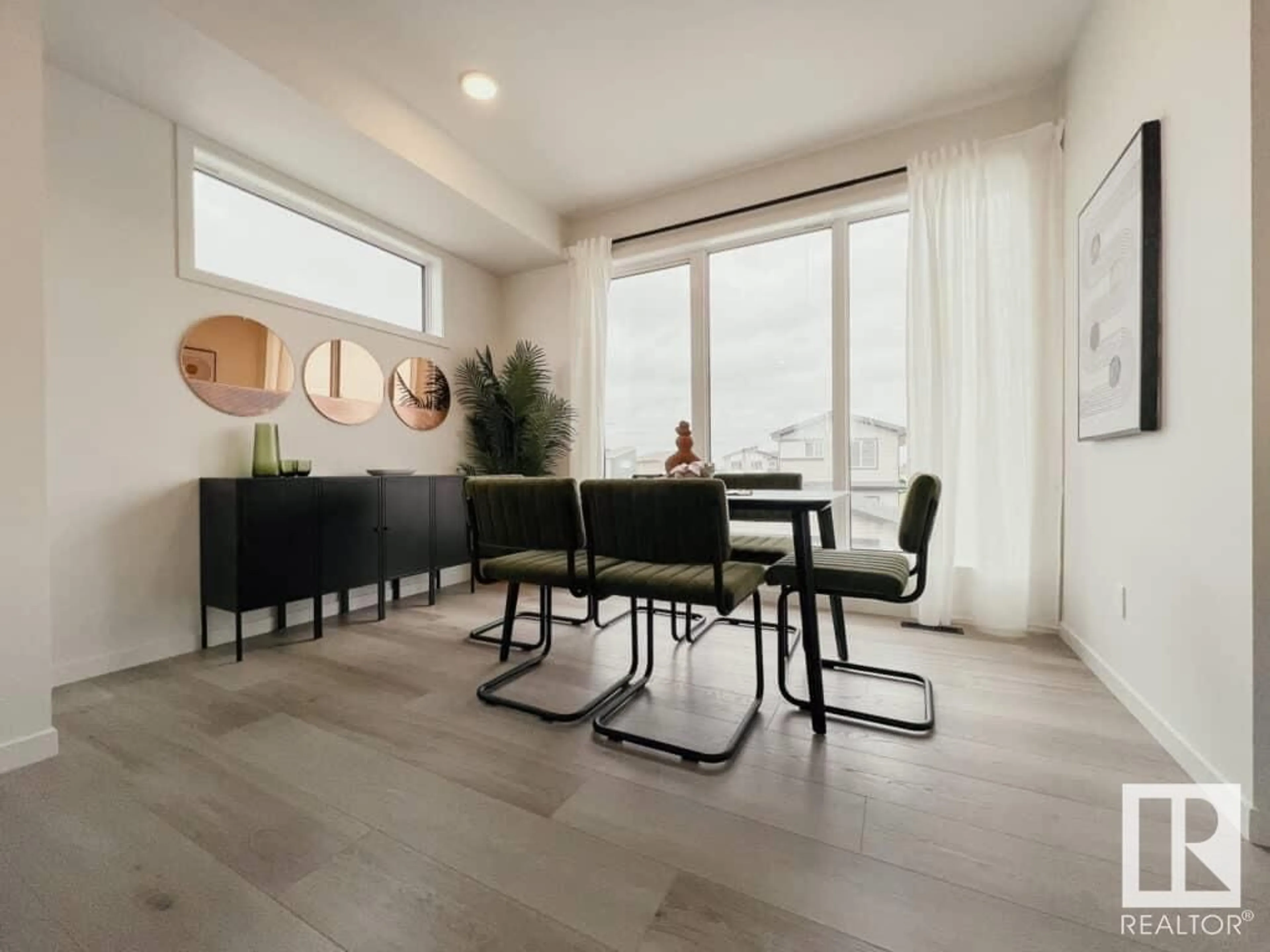84 Westwind DR, Spruce Grove, Alberta T7Z0B9
Contact us about this property
Highlights
Estimated ValueThis is the price Wahi expects this property to sell for.
The calculation is powered by our Instant Home Value Estimate, which uses current market and property price trends to estimate your home’s value with a 90% accuracy rate.Not available
Price/Sqft$296/sqft
Est. Mortgage$1,805/mo
Tax Amount ()-
Days On Market113 days
Description
As a young couple or single parent, this townhome doesn’t just offer value; it presents an opportunity for real financial independence. It’s not just a home; it’s a doorway to endless possibilities, whether it’s securing your own investment or paving the way for your adult child’s journey to homeownership. The Metro Tailored townhome is your canvas, and you’re ready to create your masterpiece. Features & Upgrades include:Three floors of living space above ground, Oversized windows on every level for natural light and amazing views, Expansive second-level balcony with metal railings, Double car rear attached garage, Fully landscaped, Low maintenance with with no condo fees, Iron spindle rail. **Photos are for representation only, colours and finishes may vary** (id:39198)
Property Details
Interior
Features
Upper Level Floor
Primary Bedroom
Bedroom 2
Bedroom 3
Property History
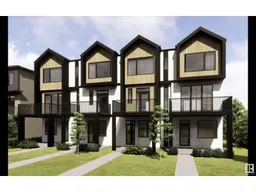 12
12
