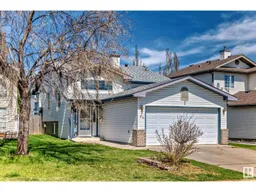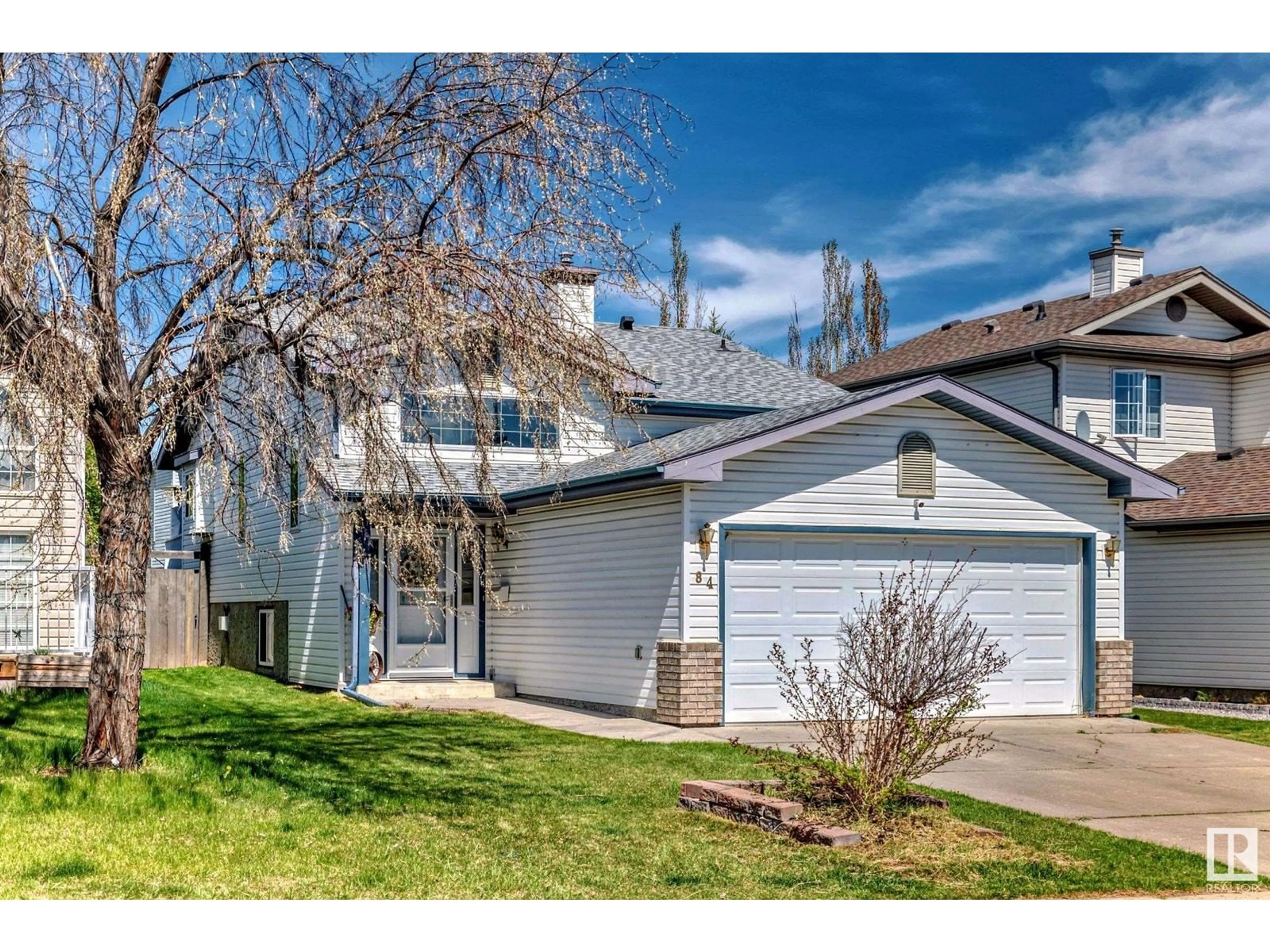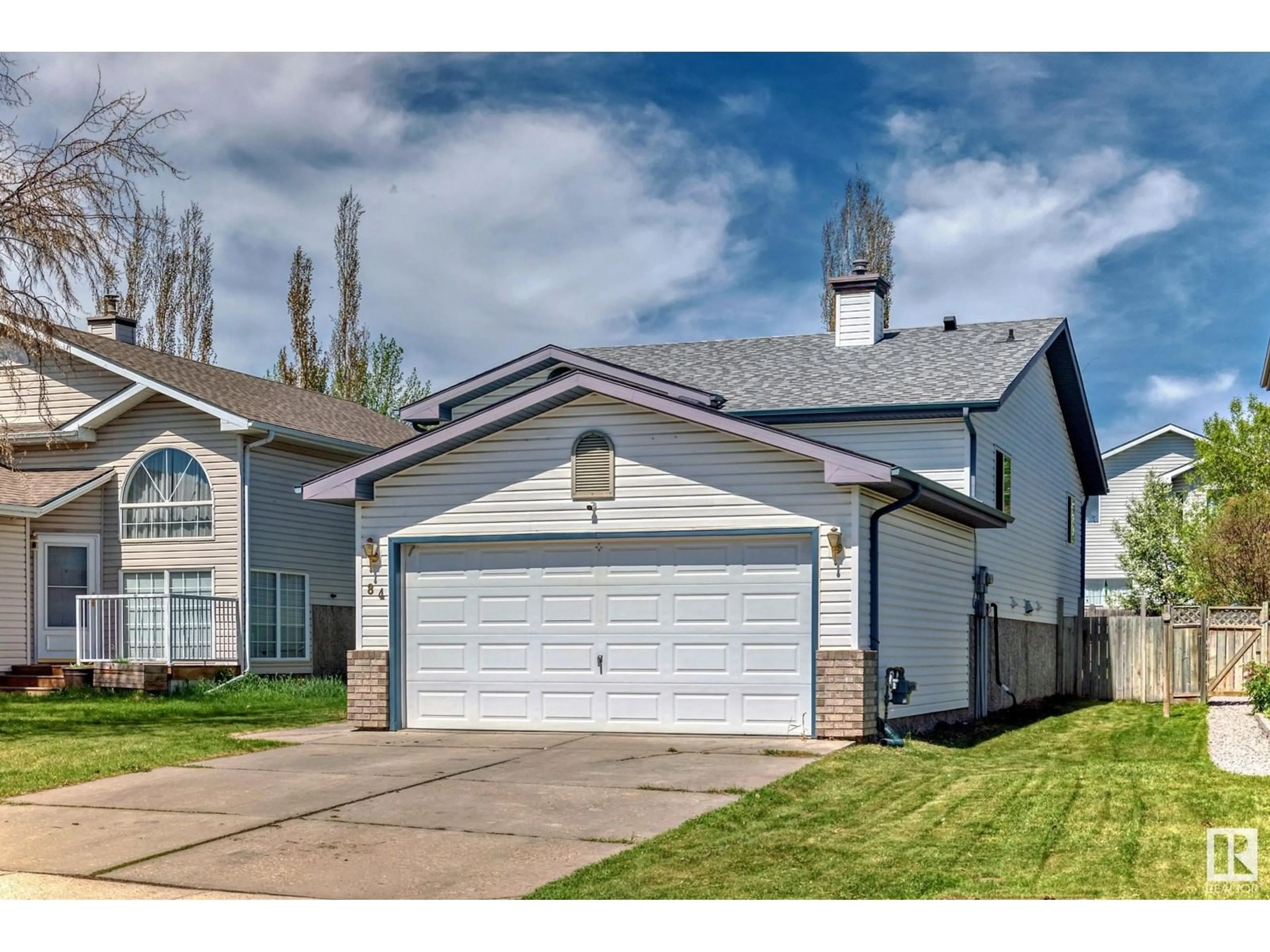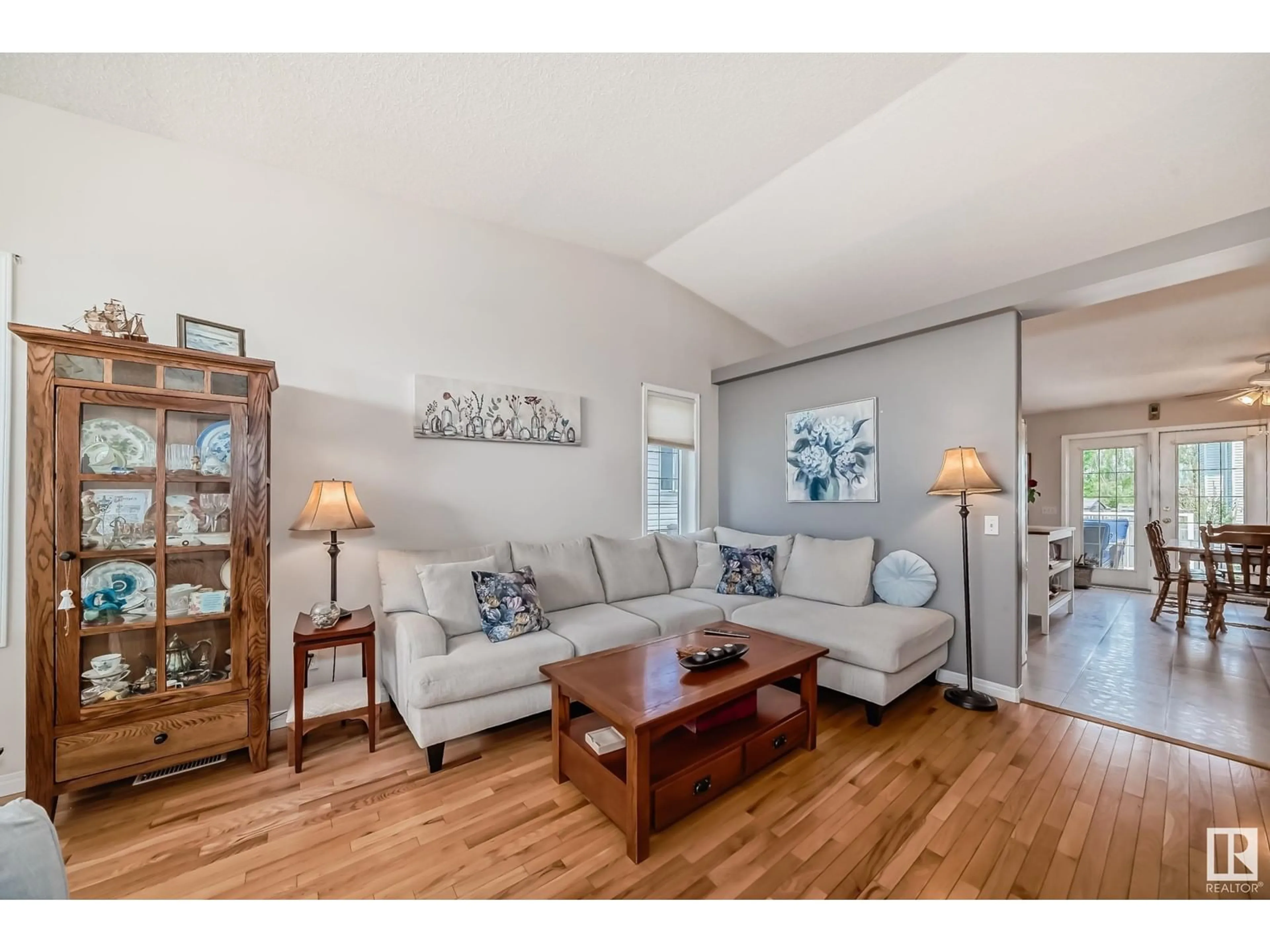84 LANDSDOWNE DR, Spruce Grove, Alberta T7X3Z8
Contact us about this property
Highlights
Estimated ValueThis is the price Wahi expects this property to sell for.
The calculation is powered by our Instant Home Value Estimate, which uses current market and property price trends to estimate your home’s value with a 90% accuracy rate.Not available
Price/Sqft$381/sqft
Est. Mortgage$1,717/mo
Tax Amount ()-
Days On Market3 days
Description
Welcome to this charming 1048 sq.ft bi-level family home with double attached garage and a beautiful layout! Some of the significant upgrades already completed include shingles, newer hot water tank and upgraded countertops in the kitchen and bathrooms. The spacious front entrance has an open feel from the vaulted ceilings. The bright main floor has beautiful hardwood flooring in the living room. Massive eat-in kitchen has loads of cabinetry and garden door access to the deck. 2 comfortable bedrooms with the primary featuring a 3 pc ensuite with dual closets and a 4 pc bath complete the main floor. Downstairs there is 2 more spacious bedrooms, a huge 3 pc bathroom, plenty of storage, laundry room, and cozy family room with a gas fireplace. Completing the perfect picture is the double attached garage and large deck with storage underneath. Incredible value in this wonderful family home! Act fast! (id:39198)
Property Details
Interior
Features
Lower level Floor
Family room
Bedroom 3
Bedroom 4
Property History
 43
43


