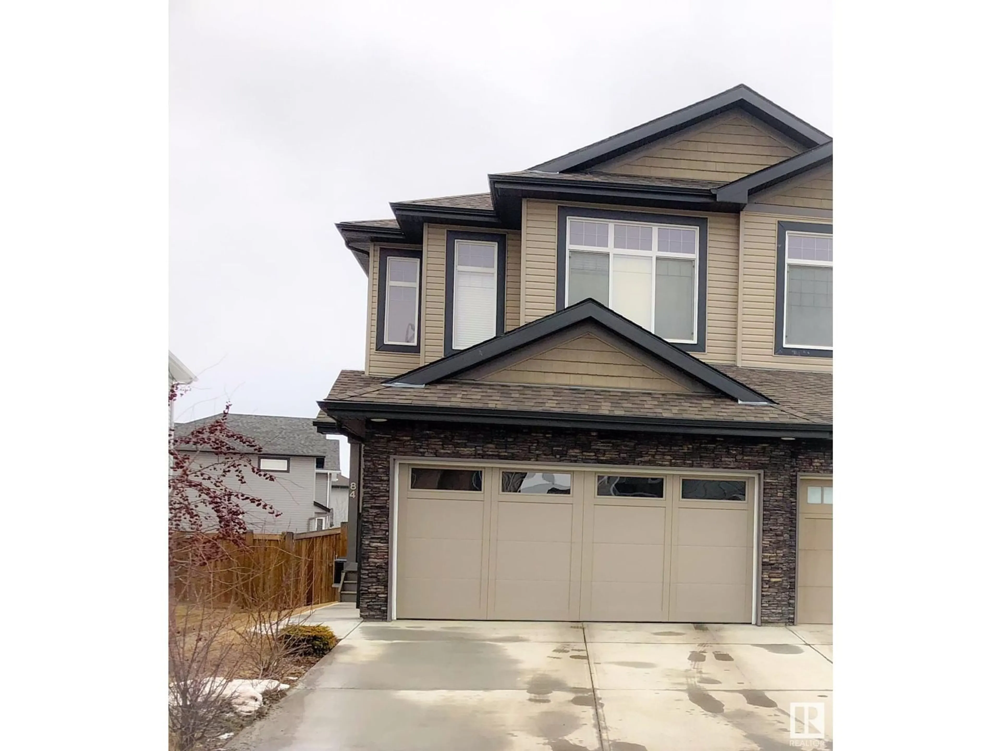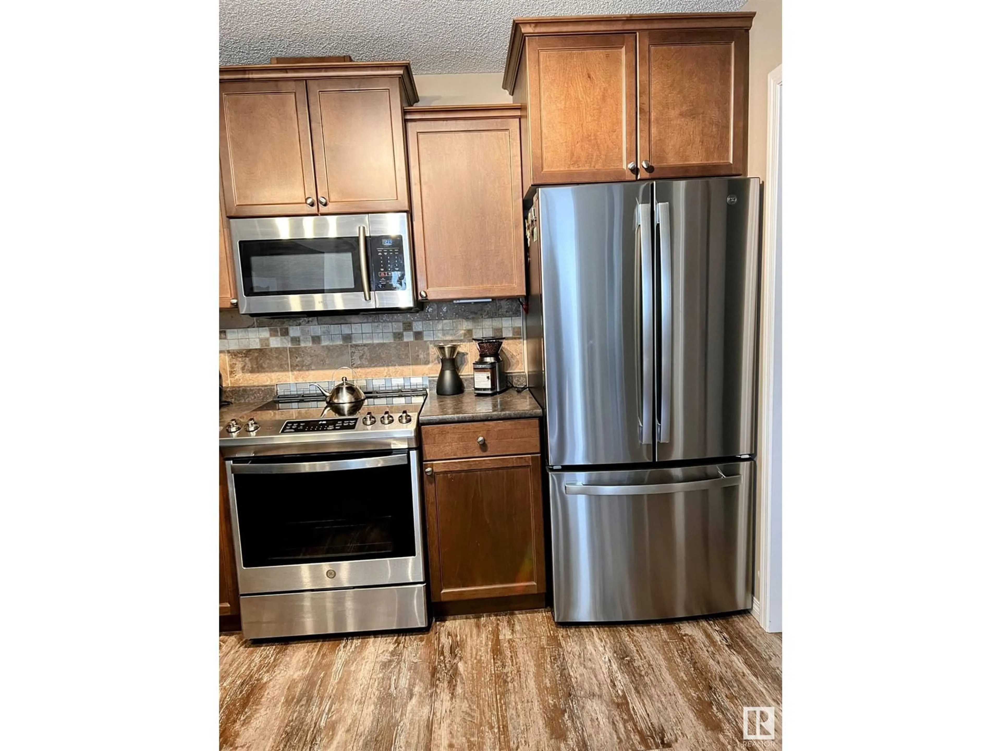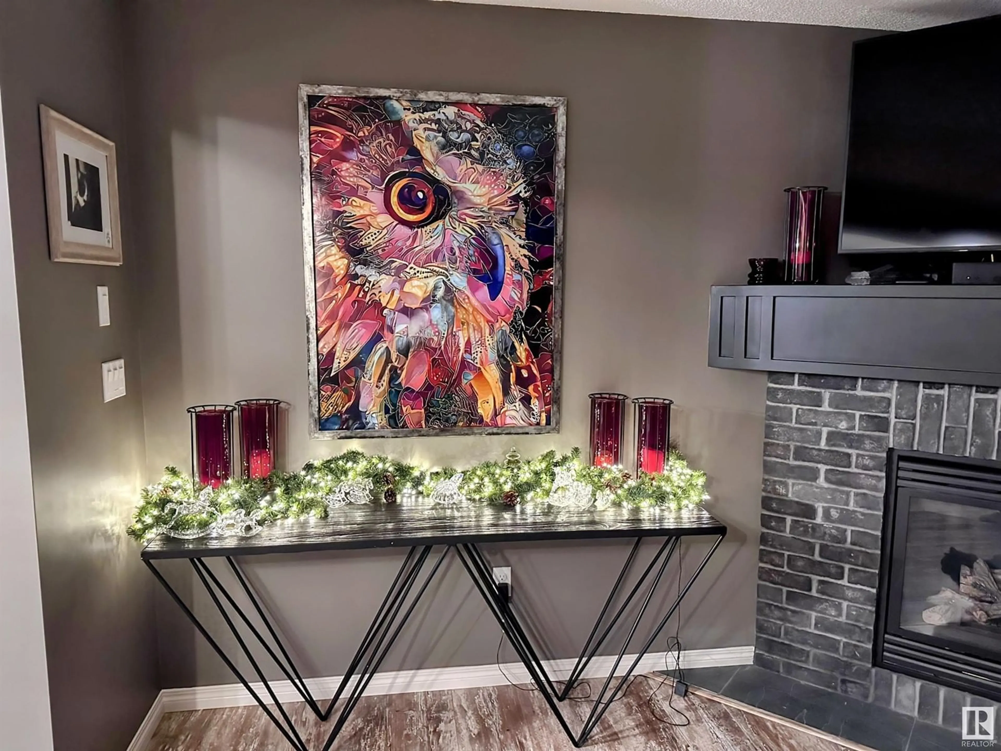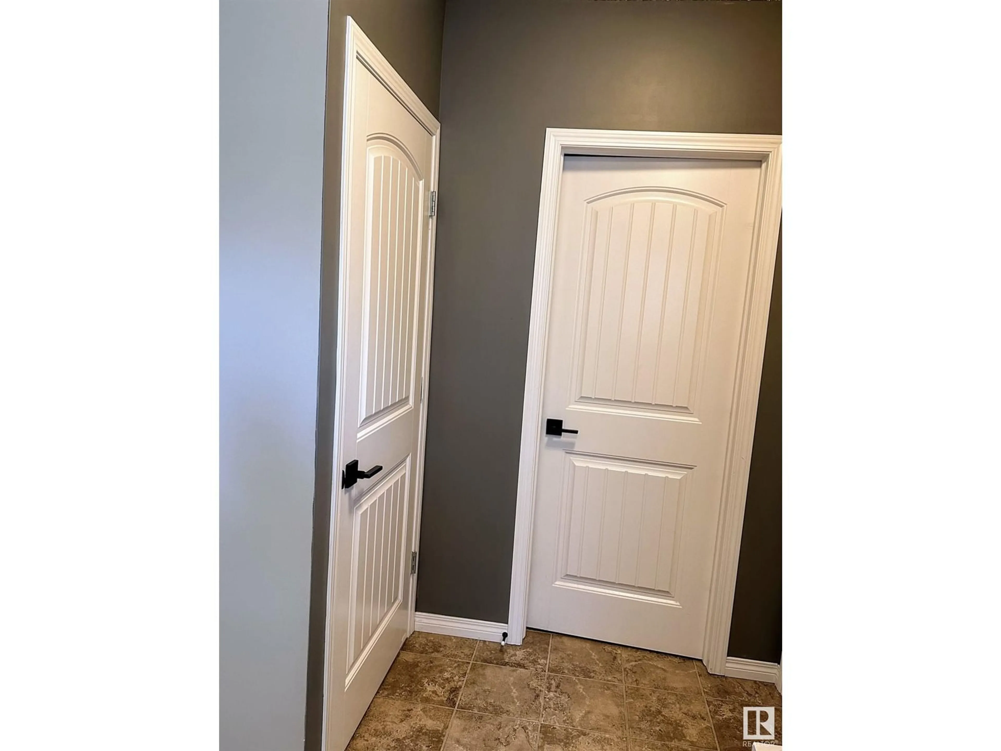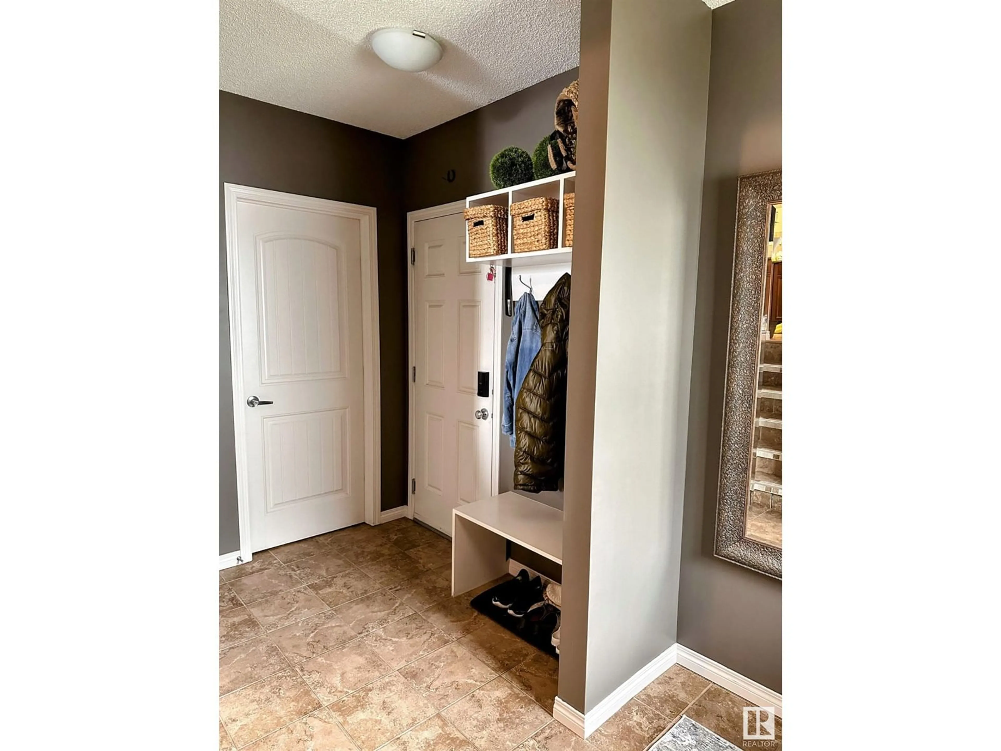84 AUSTIN CT, Spruce Grove, Alberta T7X0N4
Contact us about this property
Highlights
Estimated ValueThis is the price Wahi expects this property to sell for.
The calculation is powered by our Instant Home Value Estimate, which uses current market and property price trends to estimate your home’s value with a 90% accuracy rate.Not available
Price/Sqft$285/sqft
Est. Mortgage$1,825/mo
Tax Amount ()-
Days On Market7 days
Description
Welcome to this cozy air conditioned split-level, two-story walkout duplex in Spruce Grove! The double car garage provides ample parking space, while the walkout basement leads to a fenced yard with a beautiful park view and an abundance of raspberries. Inside, this home features elegant upgrades, including crystal light fixtures, a corner brick gas fireplace, 9 ft ceilings in front entry, main and upper, 8 ft ceilings in bonus room, and sleek black hardware and accents. The kitchen features warm maple cabinetry by GEM Cabinets, stainless steel appliances, and a convenient eating bar. The home also showcases wide plank laminate flooring in the kitchen, ceramic tile in the bathrooms and entry, and plush carpet throughout. Location is close to schools and all shopping amenities! NO CONDO OR HOA FEES. (id:39198)
Property Details
Interior
Features
Main level Floor
Living room
Dining room
Kitchen
Exterior
Parking
Garage spaces 4
Garage type Attached Garage
Other parking spaces 0
Total parking spaces 4

