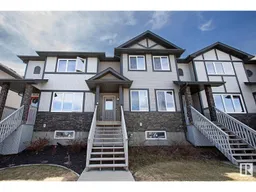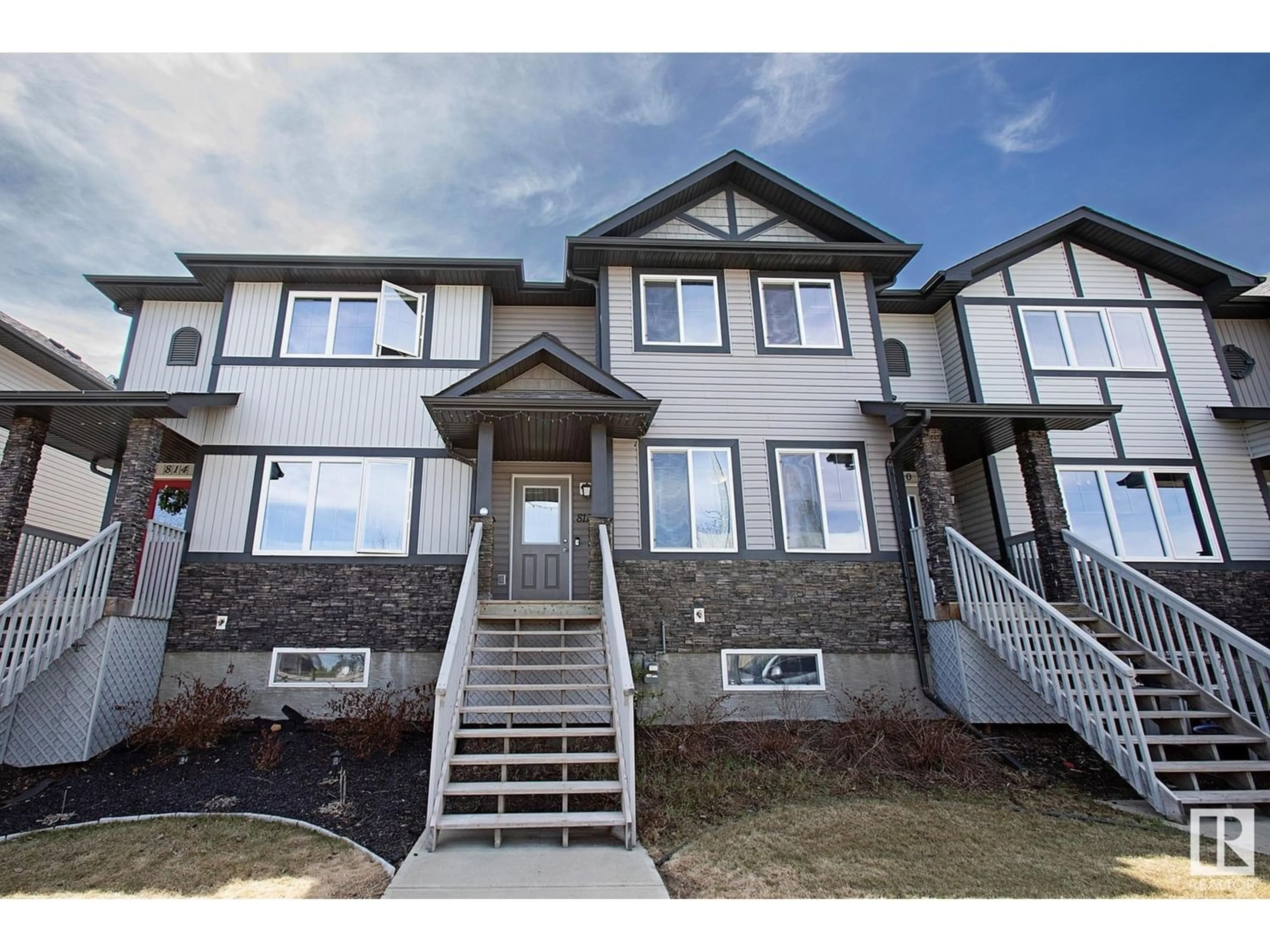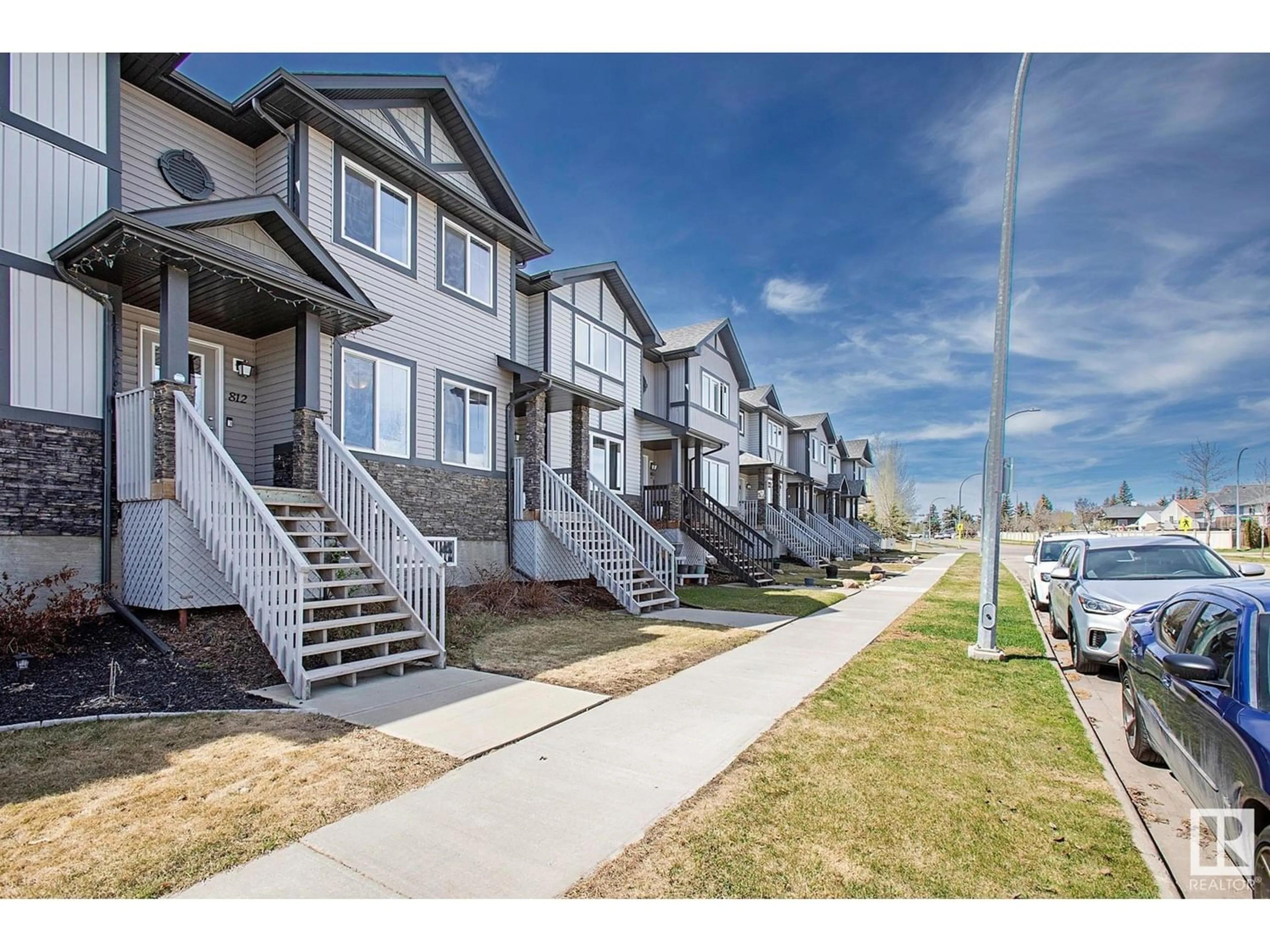812 MCLEOD AV, Spruce Grove, Alberta T7X0M7
Contact us about this property
Highlights
Estimated ValueThis is the price Wahi expects this property to sell for.
The calculation is powered by our Instant Home Value Estimate, which uses current market and property price trends to estimate your home’s value with a 90% accuracy rate.Not available
Price/Sqft$240/sqft
Est. Mortgage$1,546/mo
Tax Amount ()-
Days On Market197 days
Description
NO CONDO FEES!!! FORMER SHOWHOME loaded with all the upgrades! Stunning great room 2 story featuring hardwood and tile flooring, upgraded fixtures and millwork. Open great room with dark esspresso hardwood opens into gourmet's kitchen with HUGE island (doubling the workspace), stainless steel appliances, granite counters, undermount sink, corner walk-in pantry and granite topped work station. Bright and sunny dinnette with view of rear yard through oversize windows. 2 pc powder room completes the main floor. Upper levels has 3 generous bedrooms including king size primary bd with large walk-in closet and luxurious 4 pc ensuite. Deck overlooks private, fenced, south backing yard ideal for extended all day sun. Double garage with large concrete apron for additional parking. Close to all amenities including public transportaion, shopping, dining, parks playground, shools and outdoor rink. (id:39198)
Property Details
Interior
Features
Main level Floor
Living room
4.01 m x 3.64 mDining room
3.51 m x 2.73 mKitchen
5.79 m x 4.7 mBedroom 3
2.97 m x 2.79 mProperty History
 51
51

