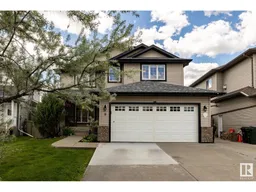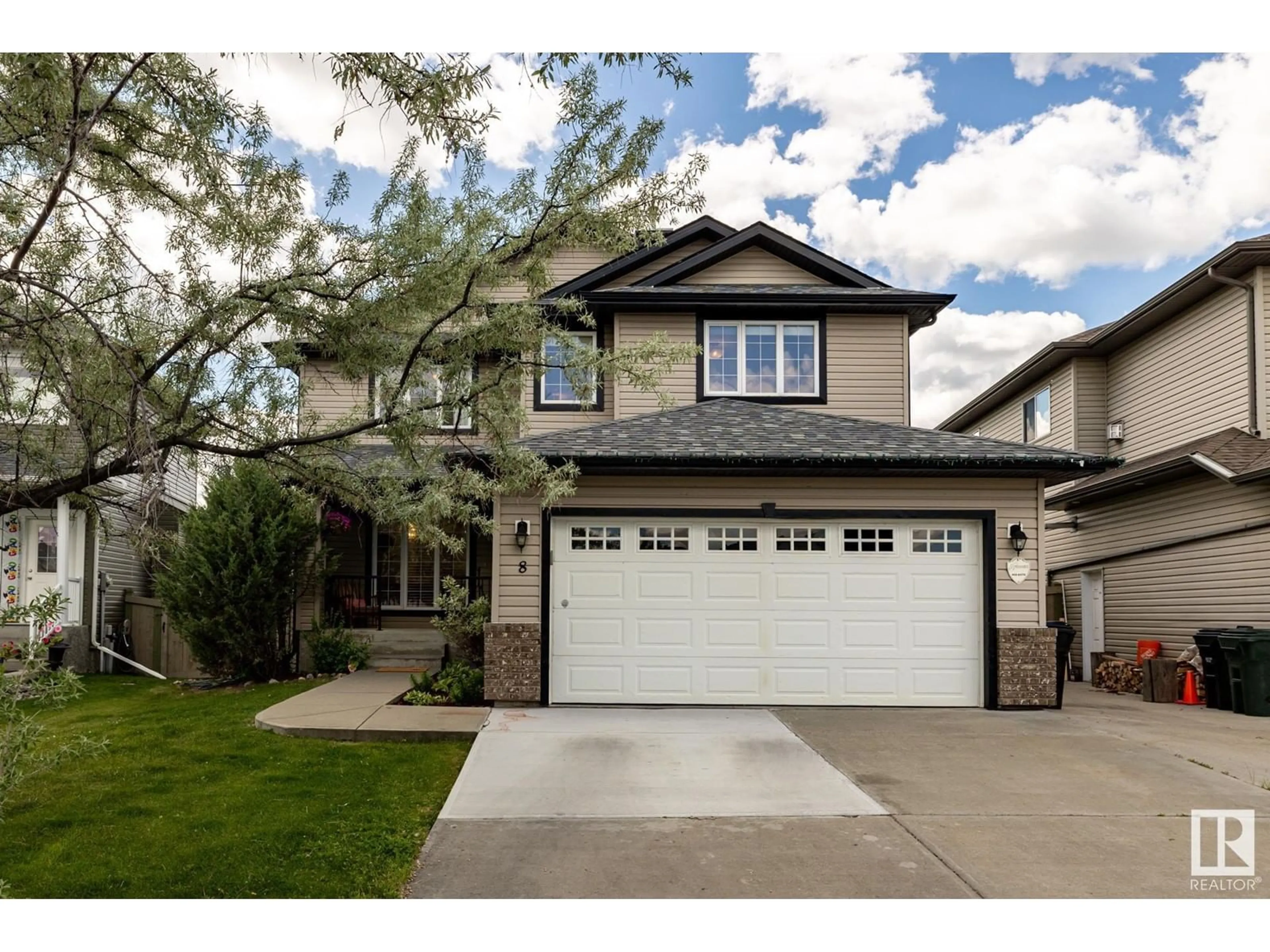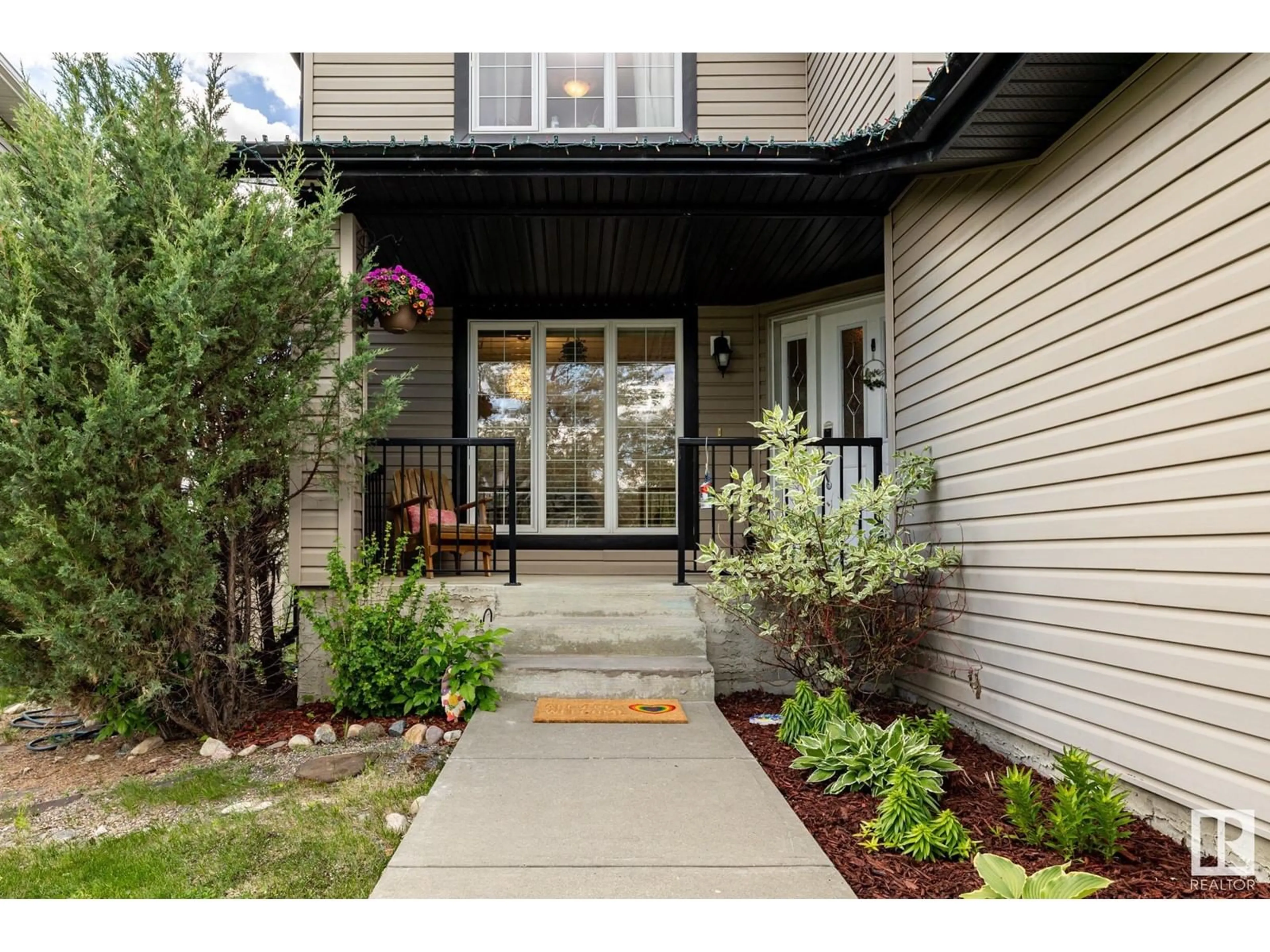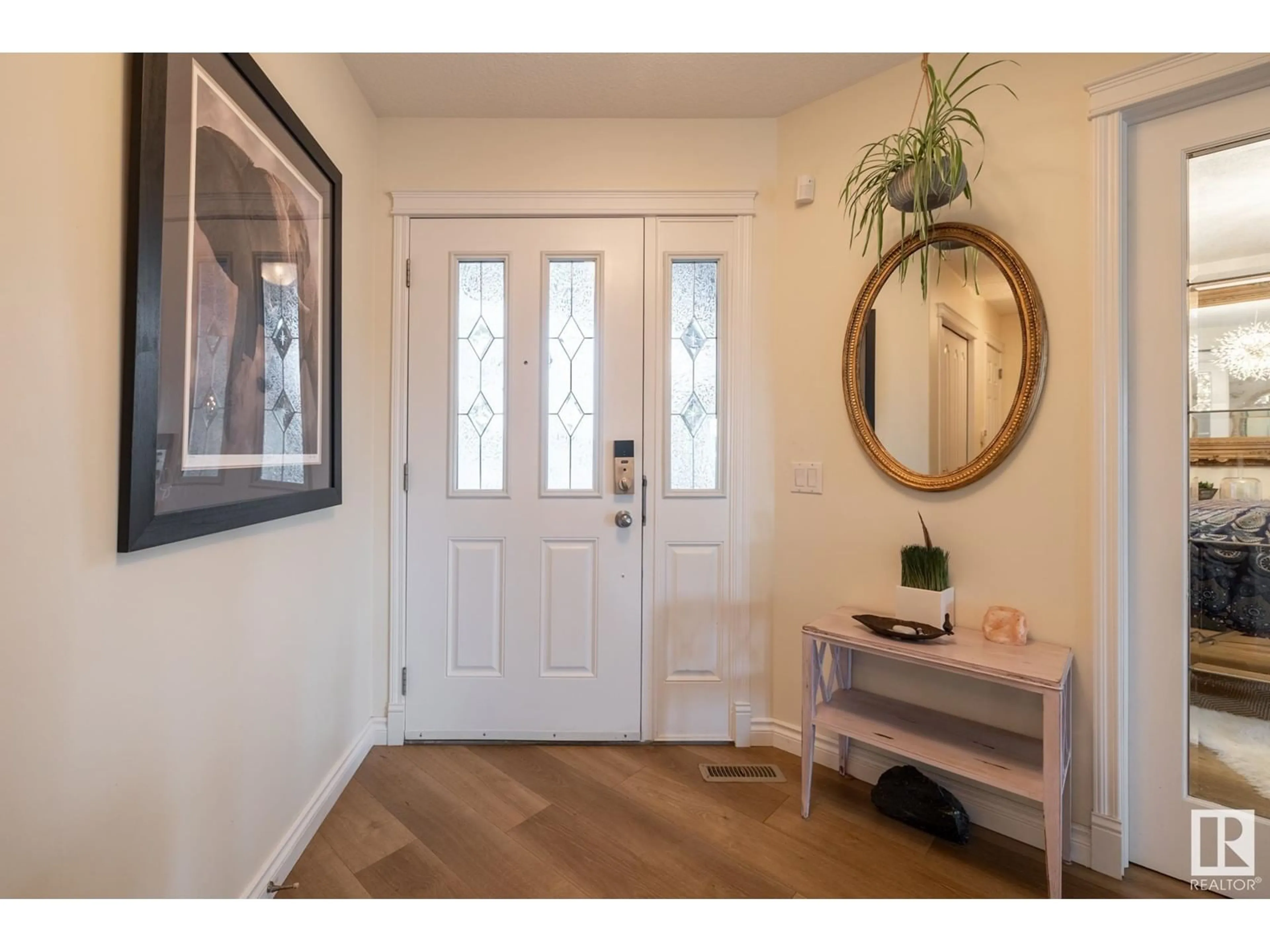8 LANDRY CO, Spruce Grove, Alberta T7X4N8
Contact us about this property
Highlights
Estimated ValueThis is the price Wahi expects this property to sell for.
The calculation is powered by our Instant Home Value Estimate, which uses current market and property price trends to estimate your home’s value with a 90% accuracy rate.$759,000*
Price/Sqft$281/sqft
Days On Market37 days
Est. Mortgage$2,791/mth
Tax Amount ()-
Description
Welcome to the Lakewood community located on the east side of Spruce Grove. EXCEPTIONAL 4-bed, 3.5-bath, 2-storey boasts 2312 sf of developed living area above grade + a fully finished, WALK-OUT basement & dbl attached garage. Open foyer w/ a sweeping view into the living room w/ gas fireplace & bright kitchen/dining area. Main floor den w/ double French doors. New, white custom kitchen cabinetry, granite countertops & center island. Walk-through pantry, back entry, powder room & main floor laundry. Upstairs: Spectacular, east-facing bonus room, 4-pc bath & 3 large bedrooms. Primary bedroom: walk-in closet & bright 4-pc jacuzzi ensuite. Basement: spacious family/recreational room, guest bedroom & 4-pc bath. Glorious view of the lake & greenspace from your massive, west-facing deck w/ gazebo or covered rear concrete patio. Fully fenced yard w/ fire-pit & dry pond. 2022 upgrades: A/C, shingles, paint, carpet, central vacuum, laminate flooring, kitchen & bathroom cabinetry, vanities, sinks & toilets. (id:39198)
Property Details
Interior
Features
Basement Floor
Family room
9.69 m x 4.98 mBedroom 4
2.91 m x 3.83 mProperty History
 75
75


