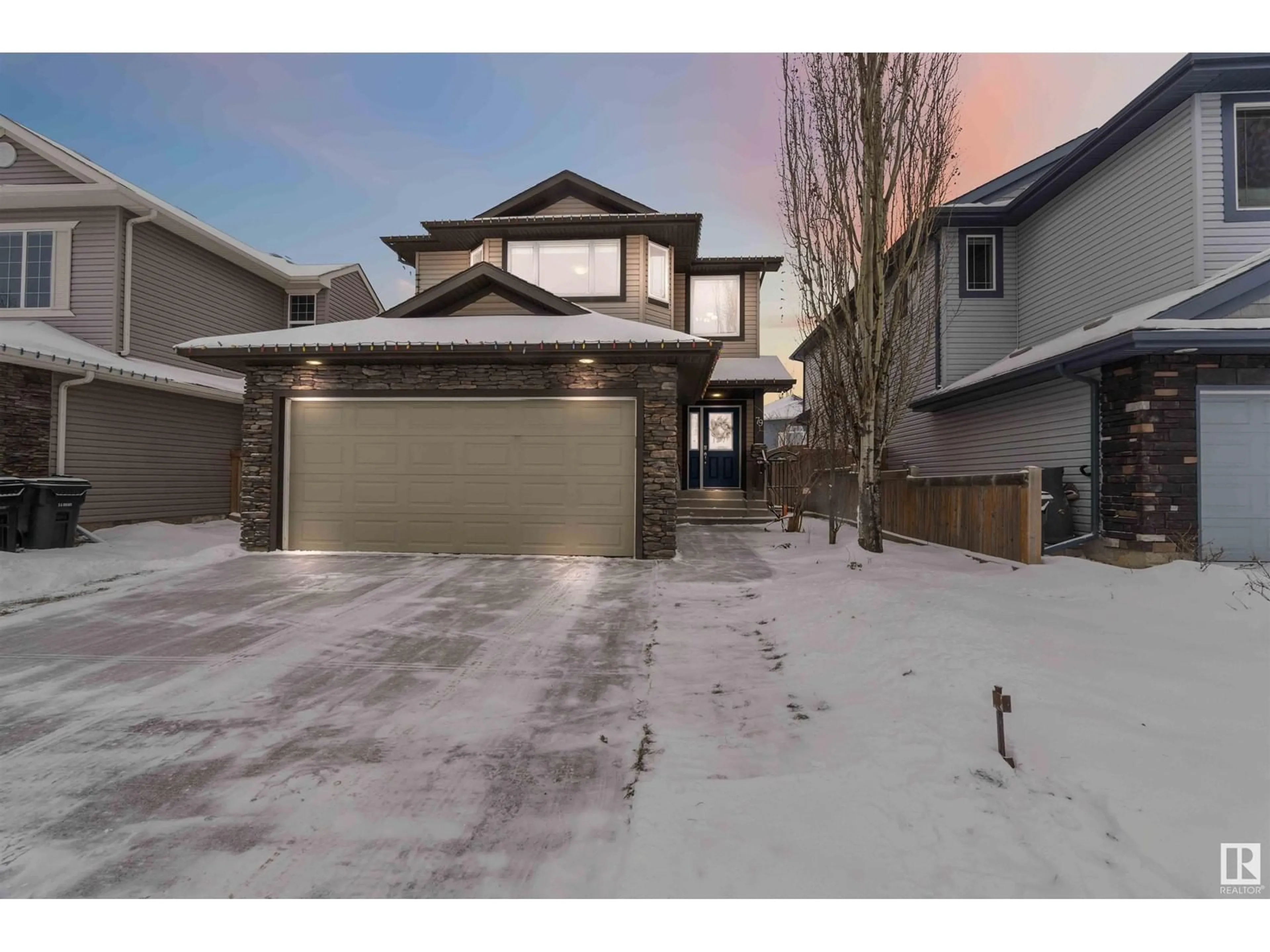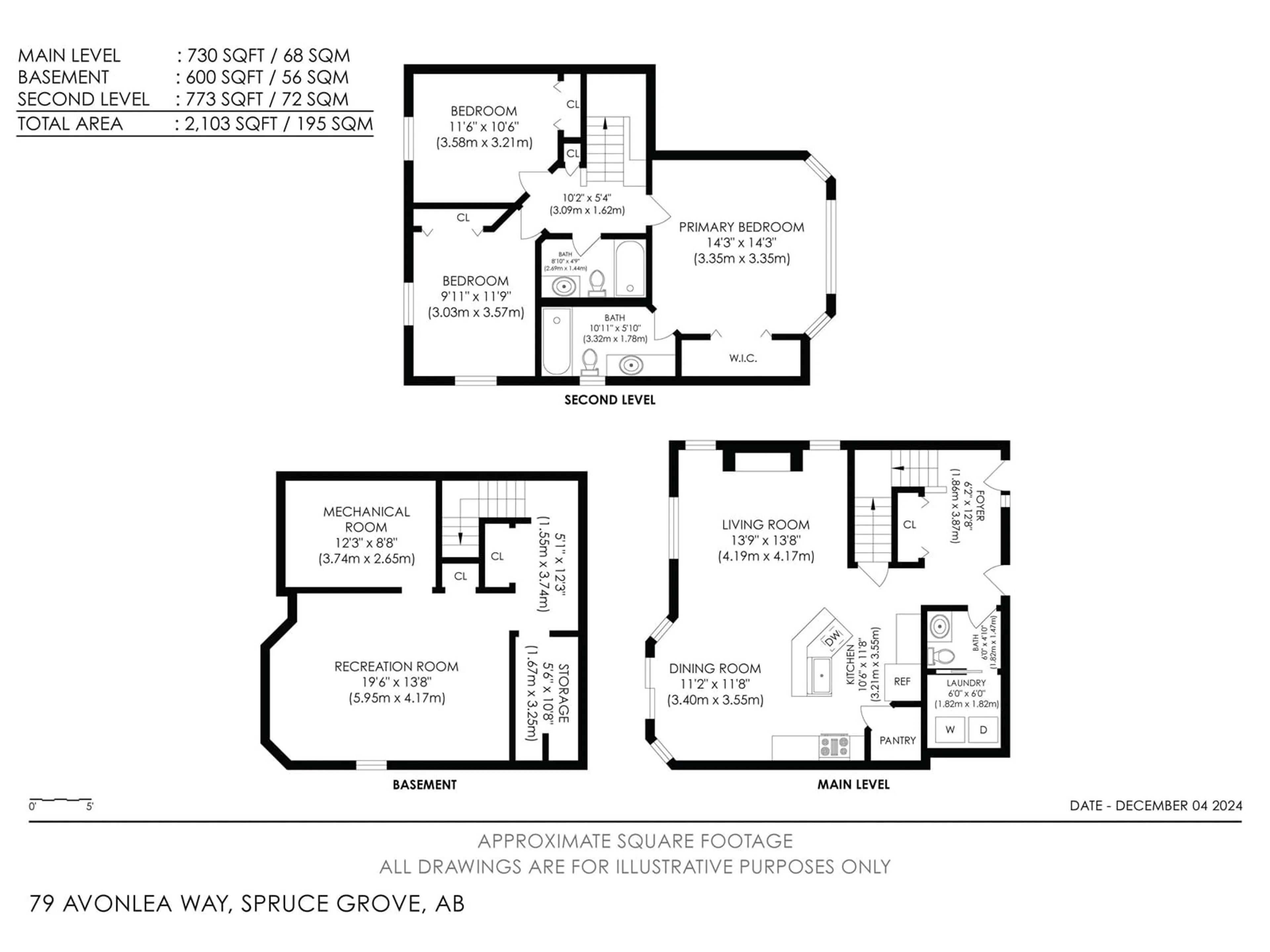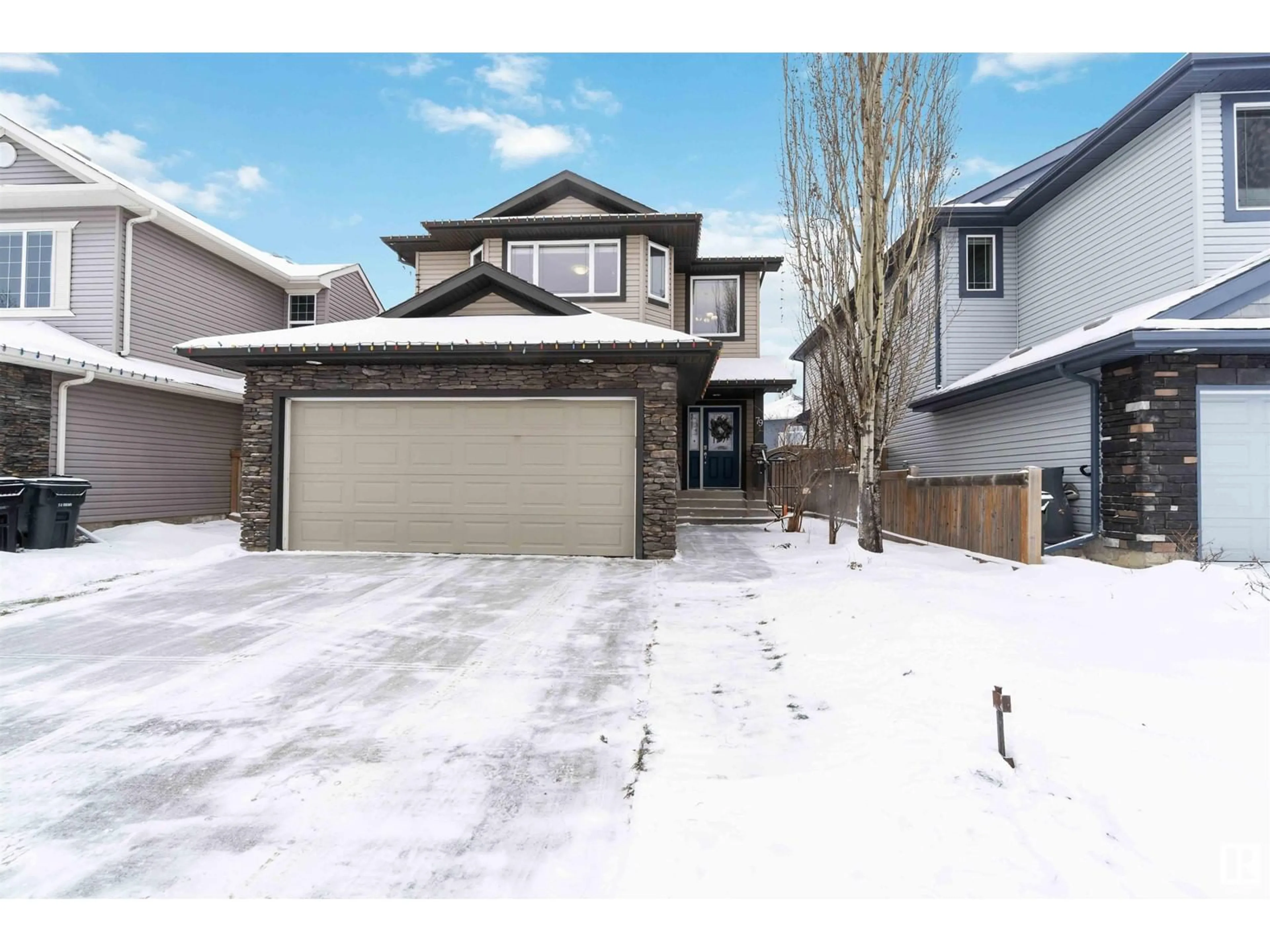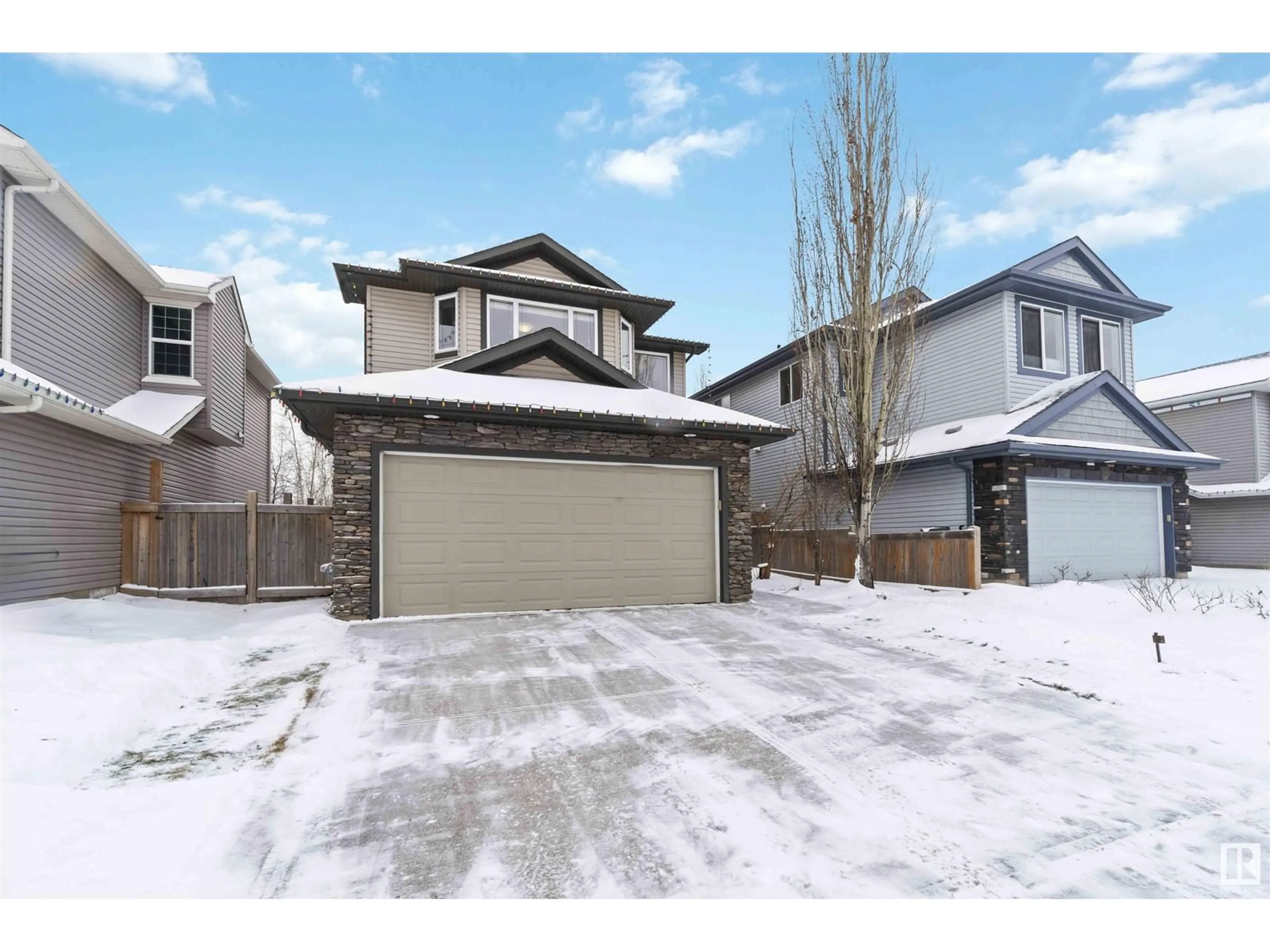79 Avonlea Way, Spruce Grove, Alberta T7X0H8
Contact us about this property
Highlights
Estimated ValueThis is the price Wahi expects this property to sell for.
The calculation is powered by our Instant Home Value Estimate, which uses current market and property price trends to estimate your home’s value with a 90% accuracy rate.Not available
Price/Sqft$288/sqft
Est. Mortgage$1,868/mo
Tax Amount ()-
Days On Market18 days
Description
Welcome to this 3 bedroom family home situated in the great neighbourhood of aspenglen in Spruce Grove. The open floorplan offers a functional kitchen with granite countertops with a 2 tiered eating bar/island, corner pantry and dining area leadingh out to your private backyard. Hardwood floors throughout the main floor, floor to ceiling stone surrounds your gas fireplace to keep cozy on the cold nights. Kitchen aid appliances! Main Floor laundry off the pocket bathroom. Big 4 pc ensuite in the primary! 3 bedrooms, 2.5 bathrooms. A flagstone path leads you to your backyard where you have a lovely Deck with a purgola and two apple trees complete your yard. Gas bbq connection! Close to schools, Shopping, and walking distance to the links, schools nearby! (id:39198)
Property Details
Interior
Features
Basement Floor
Family room
5.95 m x 4.17 m



