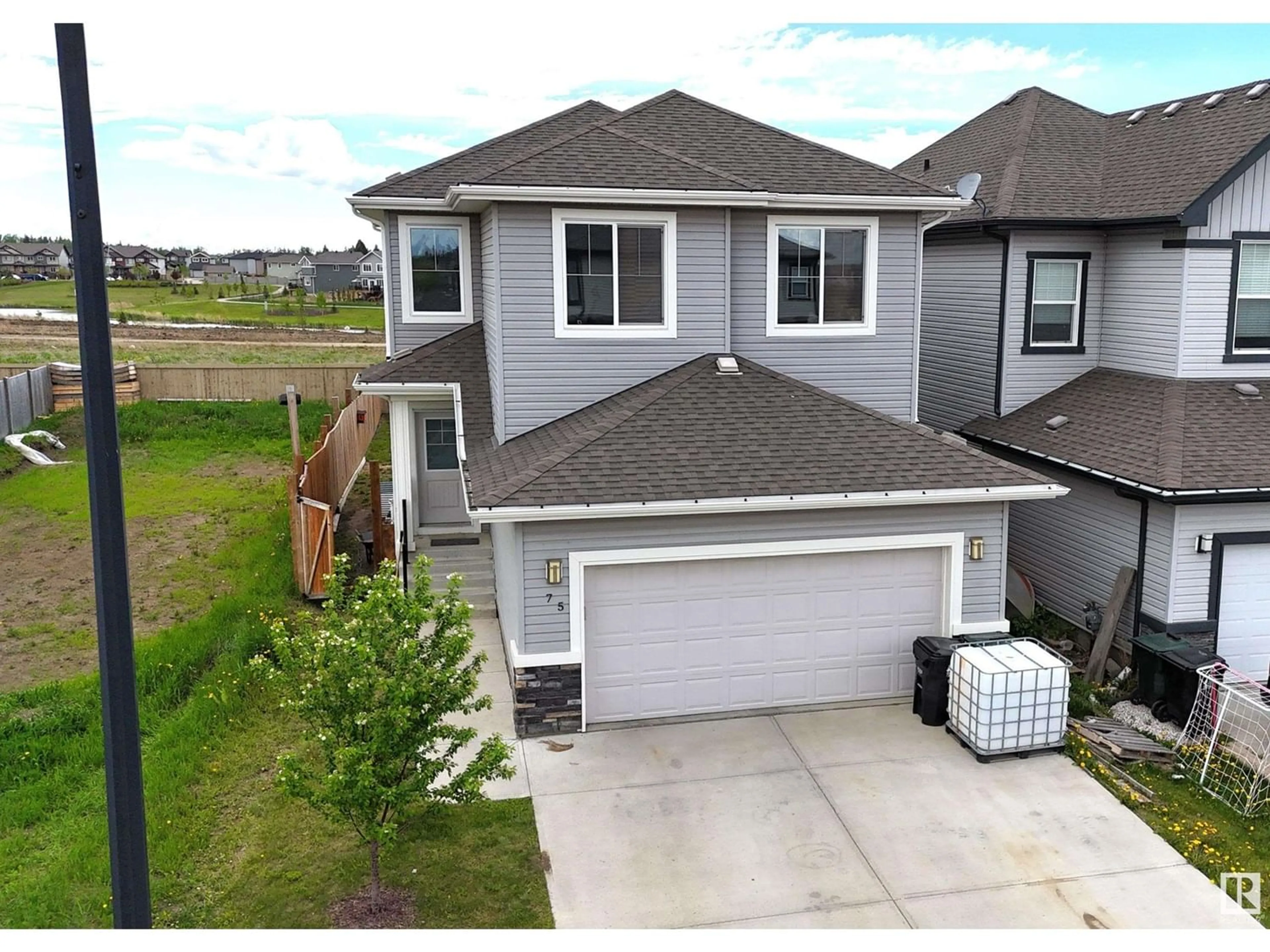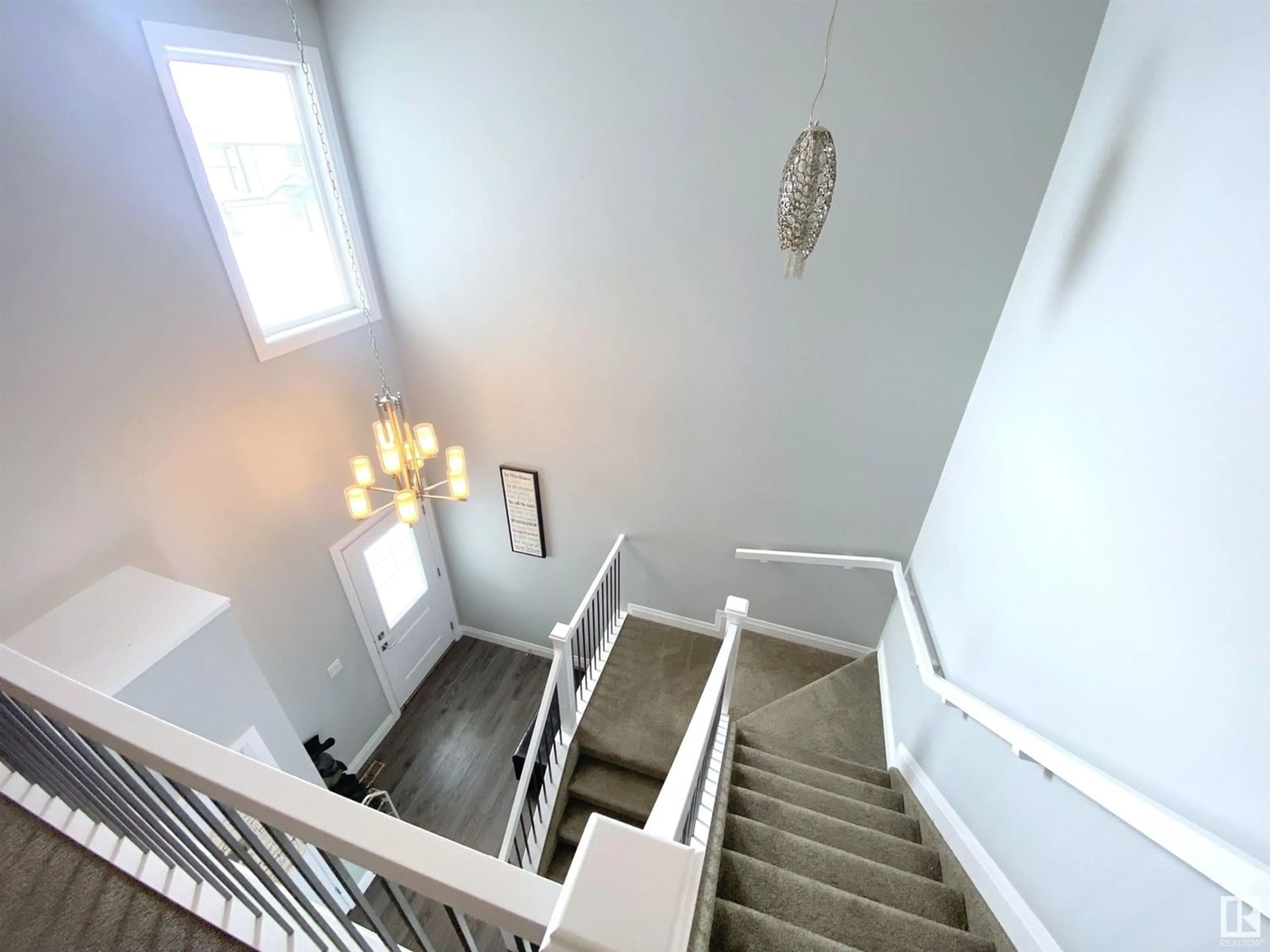75 SPRING GA, Spruce Grove, Alberta T7X0V1
Contact us about this property
Highlights
Estimated ValueThis is the price Wahi expects this property to sell for.
The calculation is powered by our Instant Home Value Estimate, which uses current market and property price trends to estimate your home’s value with a 90% accuracy rate.Not available
Price/Sqft$256/sqft
Est. Mortgage$2,040/mo
Tax Amount ()-
Days On Market192 days
Description
Beautiful 2-storey with attached double garage (21Wx24L, insulated) in Spruce Ridge, backing onto greenspace and only a 10-minute walk to the Tri Leisure Centre. This 1,850 square foot (+ full basement) home features a soaring ceiling in the spacious entry and 9 ceilings throughout the main level. The open concept main floor features a gourmet kitchen with eat-up island & corner pantry, living room with gas fireplace, dining room with built-in desk & deck access, 2-pc powder room and a mudroom just off the garage entrance. Upstairs: a large, centrally located bonus room, top floor laundry, 2 full bathrooms and 3 bedrooms including the owners suite with walk-in closet and luxurious 5-pc ensuite. Basement is plumbed and framed for a future bathroom and large family room. Outside: the fenced back yard is perfect for entertaining, boasting a deck, hot tub and firepit. Great location near schools, shopping, walking trails and all amenities. (id:39198)
Property Details
Interior
Features
Upper Level Floor
Laundry room
1 m x 1.6 mBedroom 2
2.96 m x 3.13 mPrimary Bedroom
4.31 m x 3.78 mBedroom 3
3 m x 3.86 mExterior
Parking
Garage spaces 4
Garage type Attached Garage
Other parking spaces 0
Total parking spaces 4
Property History
 38
38

