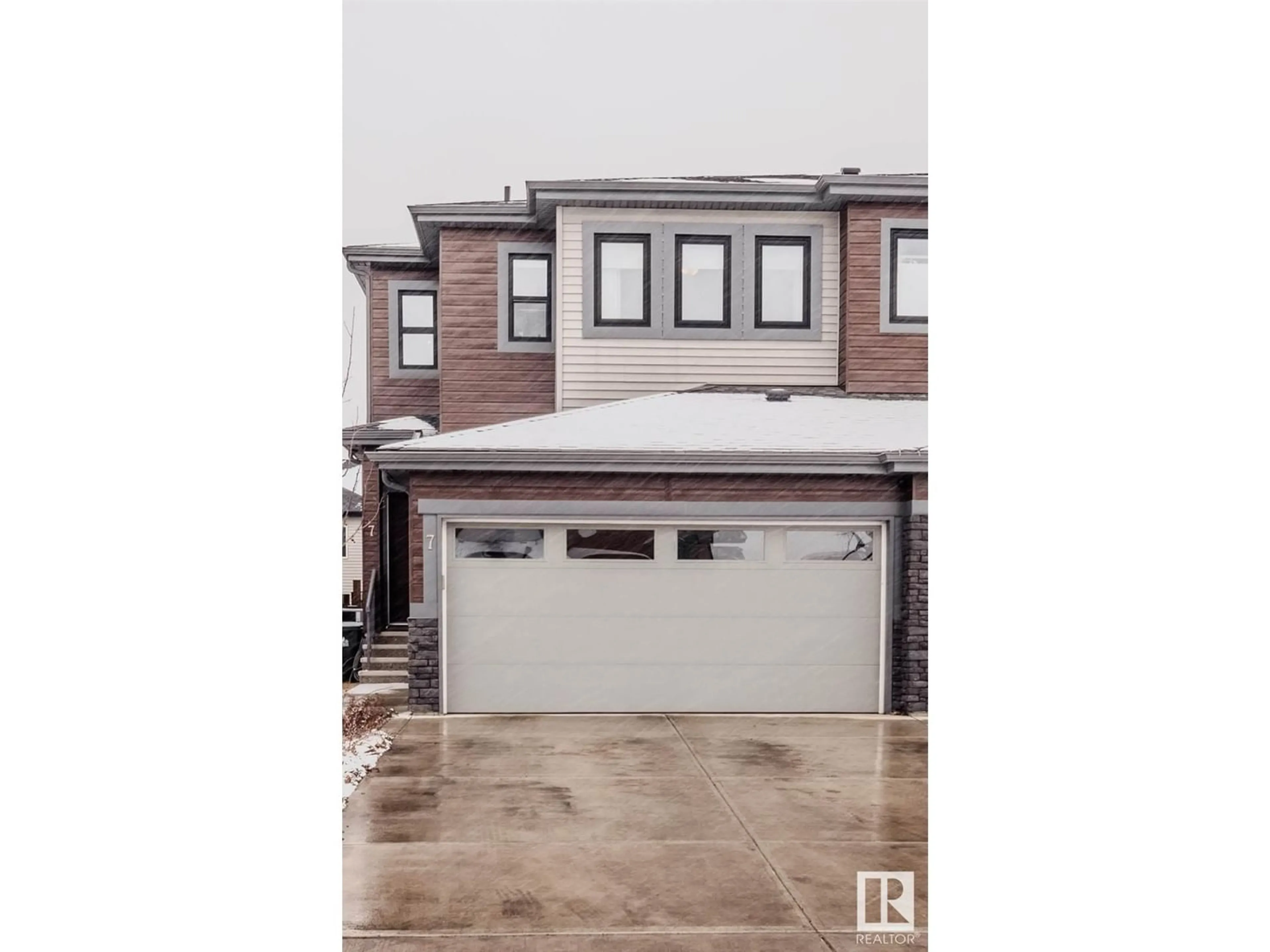7 Taylor CO, Spruce Grove, Alberta T7X0X7
Contact us about this property
Highlights
Estimated ValueThis is the price Wahi expects this property to sell for.
The calculation is powered by our Instant Home Value Estimate, which uses current market and property price trends to estimate your home’s value with a 90% accuracy rate.$727,000*
Price/Sqft$260/sqft
Est. Mortgage$1,868/mth
Tax Amount ()-
Days On Market171 days
Description
Nestled on a quiet crescent in Tonewood is this well maintained modern duplex. The home has durable soft walnut engineered hardwood on the main level. The kitchen has upgraded stainless steel appliances, quartz counter tops, subway tile, two tone cabinets, pantry & an eat up island. The living room features 9' ceilings & an electric fireplace with light changing mode. Also on the main floor is a two piece powder room. Upstairs is the primary bedroom with three piece ensuite/barn door & two huge walk in closets. Completing this level are two additional bedrooms, one with a walk in closet/barn door, a 4 piece bathroom & dedicated laundry room with shelving. The backyard boasts a good size deck measuring 16X8, gas line for your BBQ & privacy wall. The stairs lead down to the stone patio and gorgeous fire pit. Endless upgrades like A/C, Hunter Douglas blinds, HRV, Culligan water system, built in vacuum, custom shelving, etc. Double attached heated garage. Walking distance to schools, shopping & Jubilee park. (id:39198)
Property Details
Interior
Features
Main level Floor
Living room
4.14 m x 3.69 mDining room
3.63 m x 2.23 mKitchen
4.45 m x 3.31 mProperty History
 59
59 59
59

