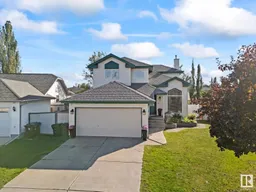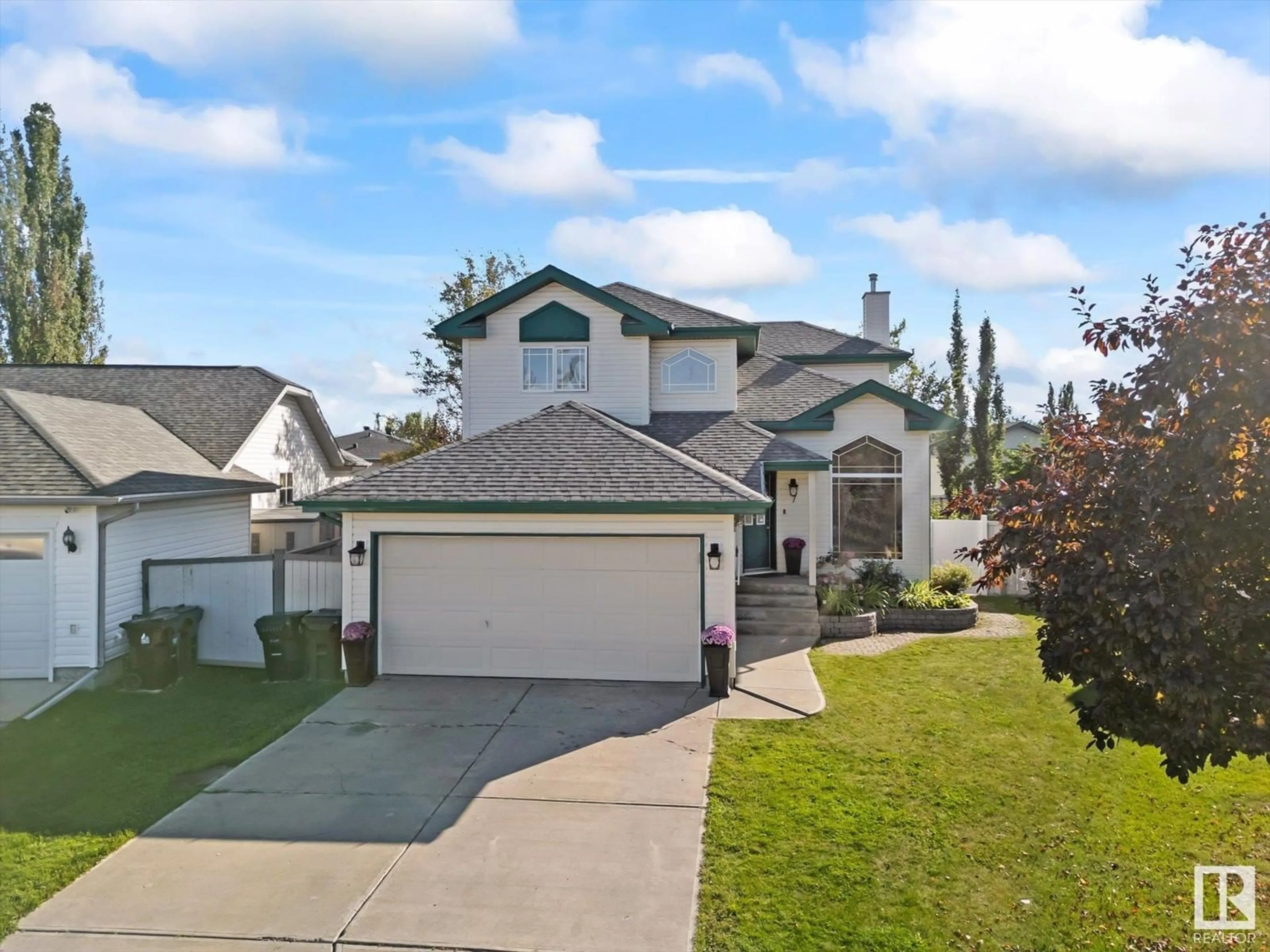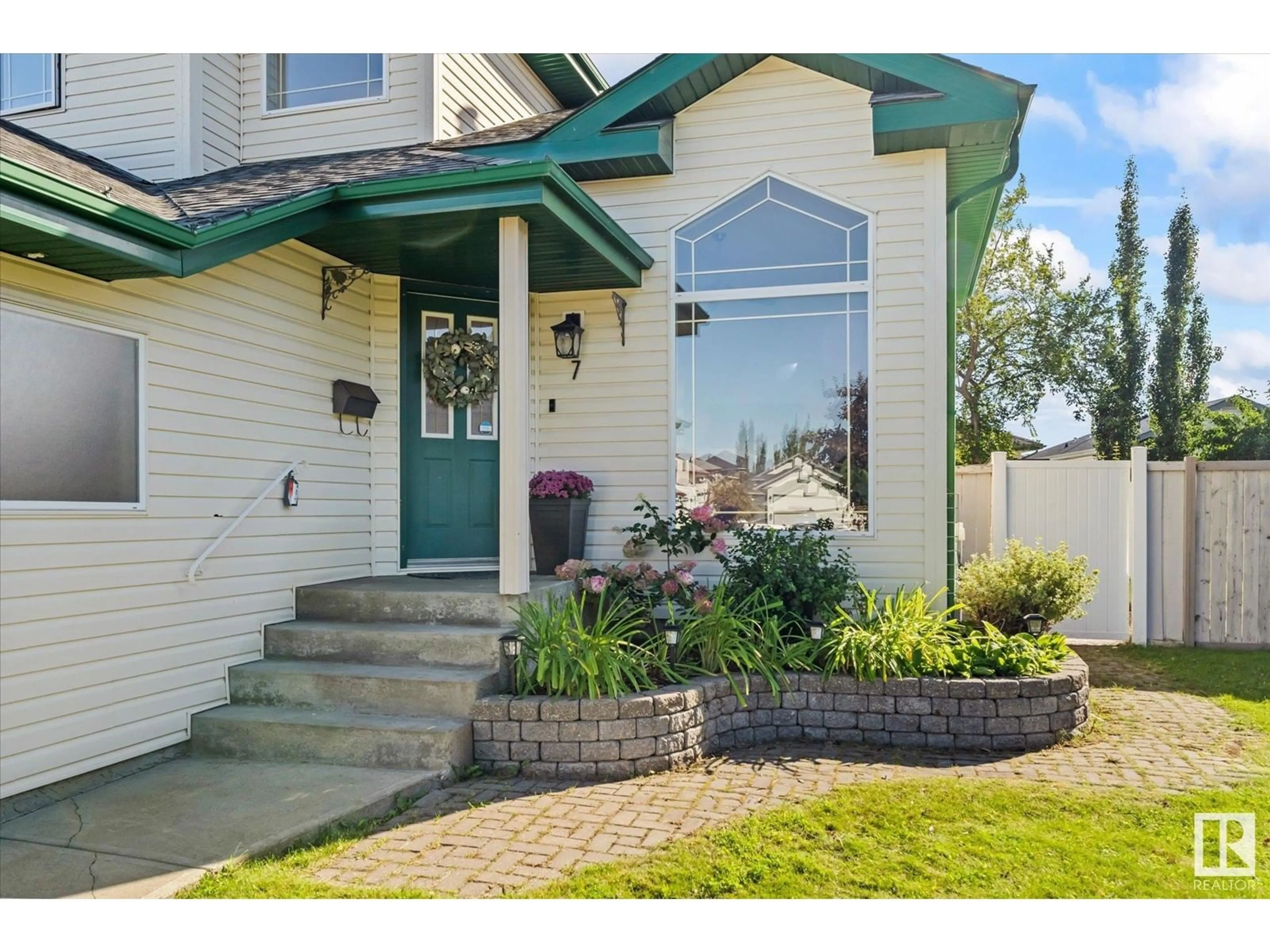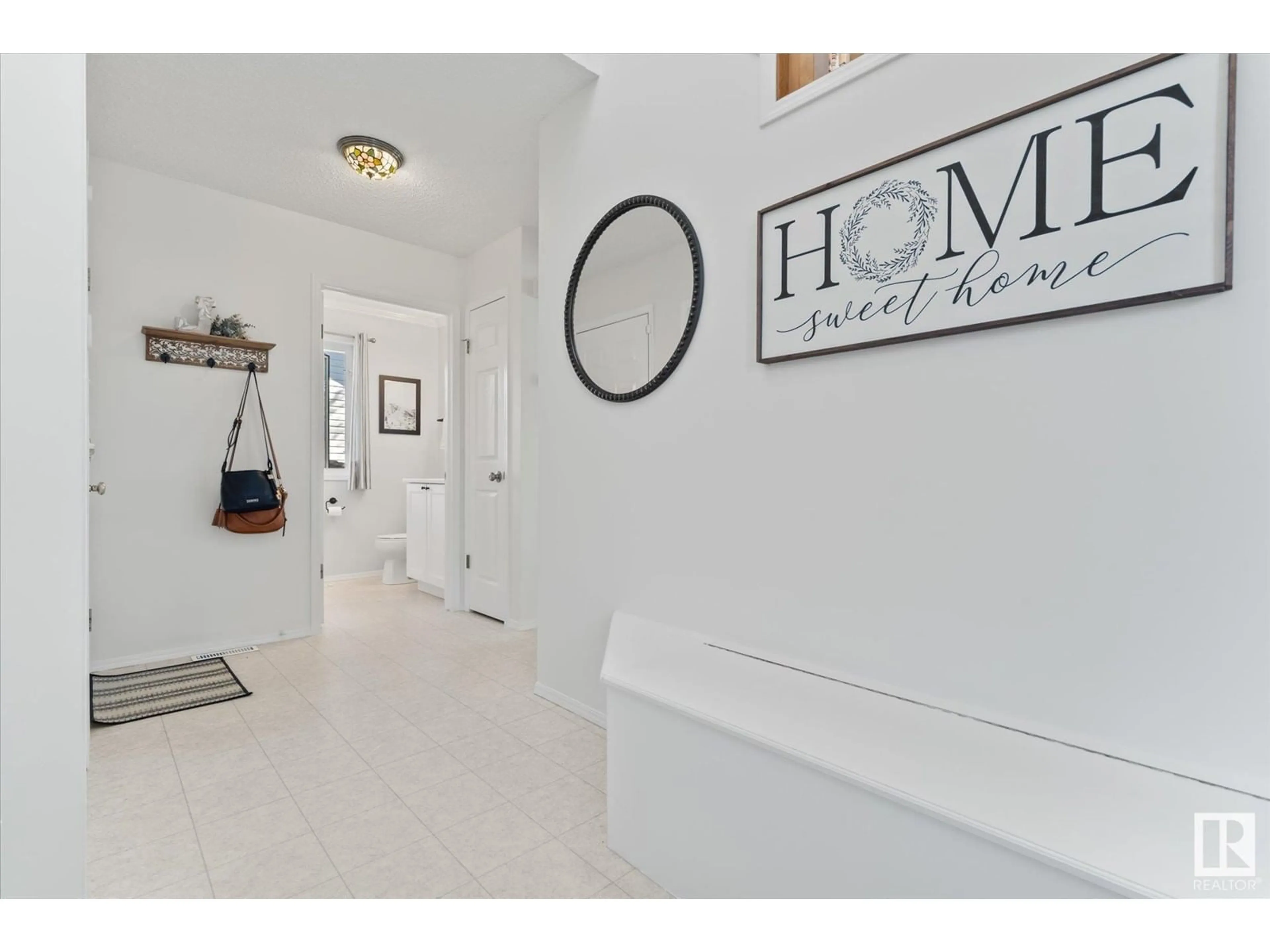7 DEER PARK RD, Spruce Grove, Alberta T7X3K2
Contact us about this property
Highlights
Estimated ValueThis is the price Wahi expects this property to sell for.
The calculation is powered by our Instant Home Value Estimate, which uses current market and property price trends to estimate your home’s value with a 90% accuracy rate.$421,000*
Price/Sqft$279/sqft
Est. Mortgage$2,147/mth
Tax Amount ()-
Days On Market8 days
Description
Welcome to 7 Deer Park Road, located in the beautiful community of Deer Park! This air-conditioned 1787 sqft 1.5 story has 4 bedrooms/2.5 bathrooms & sits on a large pie lot. The main floor have a unique layout with 2 living rooms, one that has a gas fireplace & is open concept to the newly renovated kitchen with white ceiling height cabinets, marble backsplash, quartz countertops, gas stove with a pot filler & large island, the 2p bath was renovated to match the kitchen & laundry. Upstairs has 3 bedrooms/2 full baths including the primary suite with large 4p ensuite with jetted tub, newer flooring/countertops & walk-in closet. Downstairs is 50% finished with a family room, office & the 4th bedroom. The large backyard is great for kids with a large deck & enough space for a pool. The DBL garage is heated. UPGRADES INCLUDE: New Kitchen cabinets/countertops 2022, Furnace 2022, Hot Water on Demand 2022, AC 2023, Shingles 2020 & Fresh Paint. Sellers will leave a credit for the buyers to replace the flooring. (id:39198)
Property Details
Interior
Features
Upper Level Floor
Bedroom 2
2.72 m x 3.65 mPrimary Bedroom
4.58 m x 3.97 mBedroom 3
3.64 m x 2.76 mProperty History
 52
52


