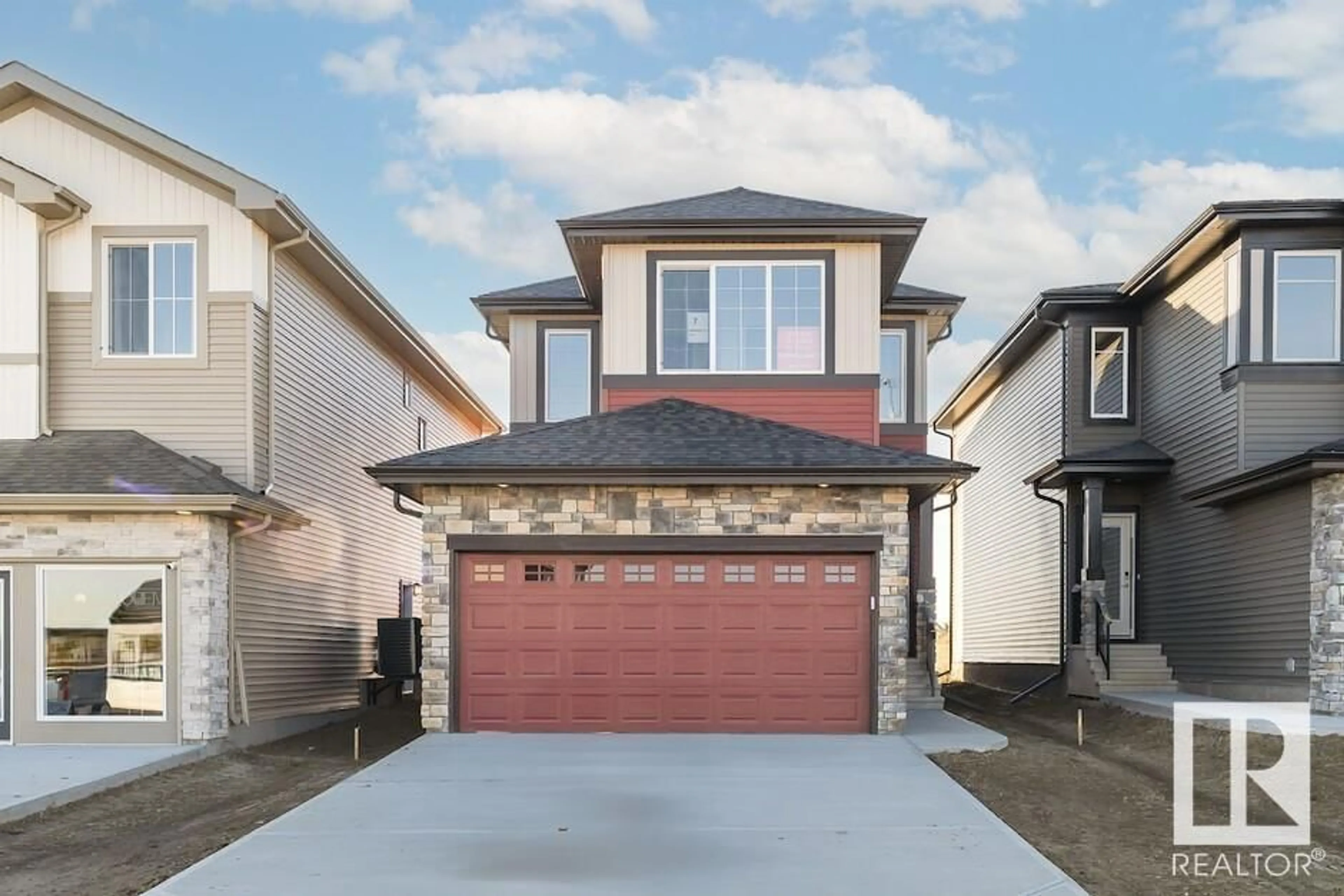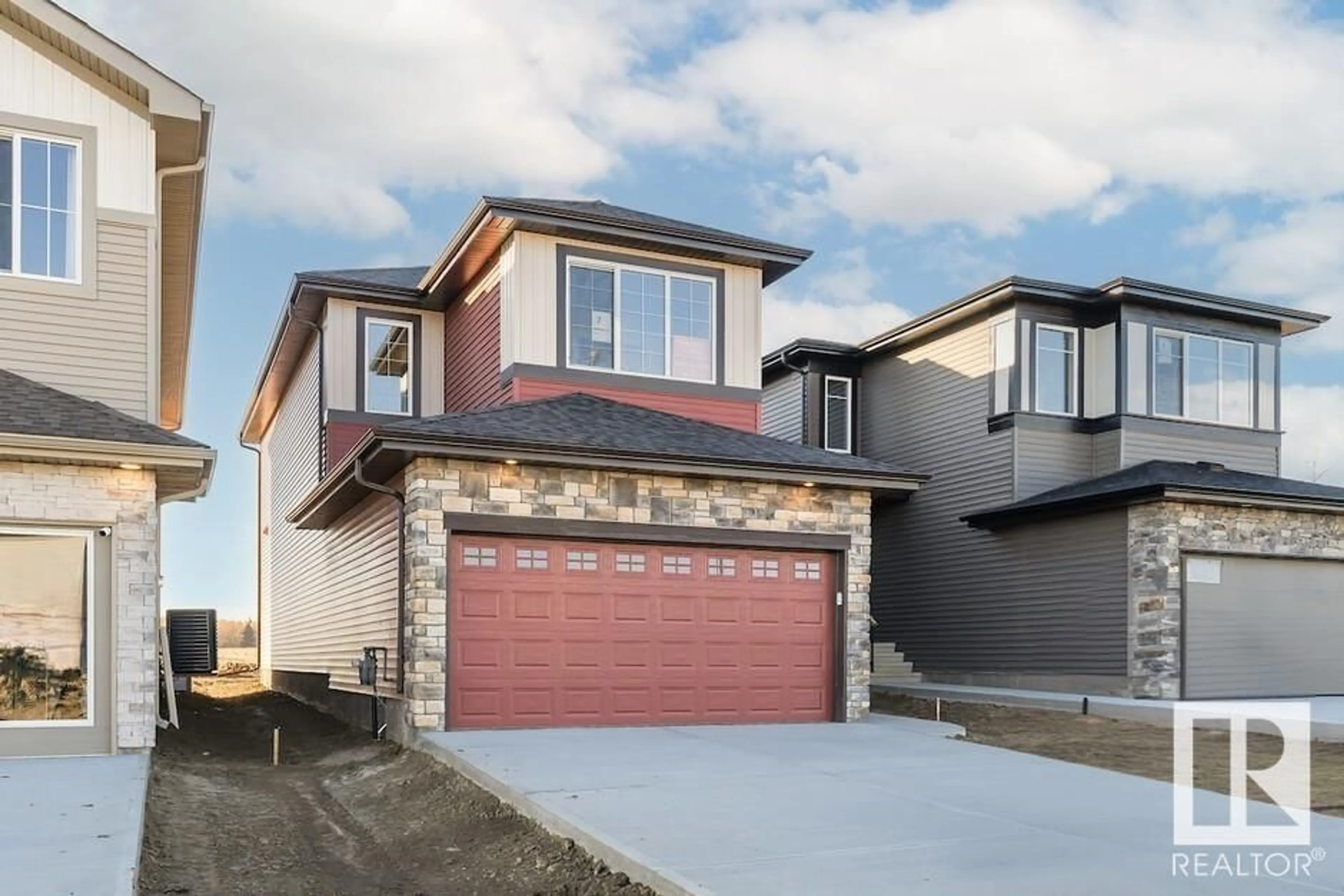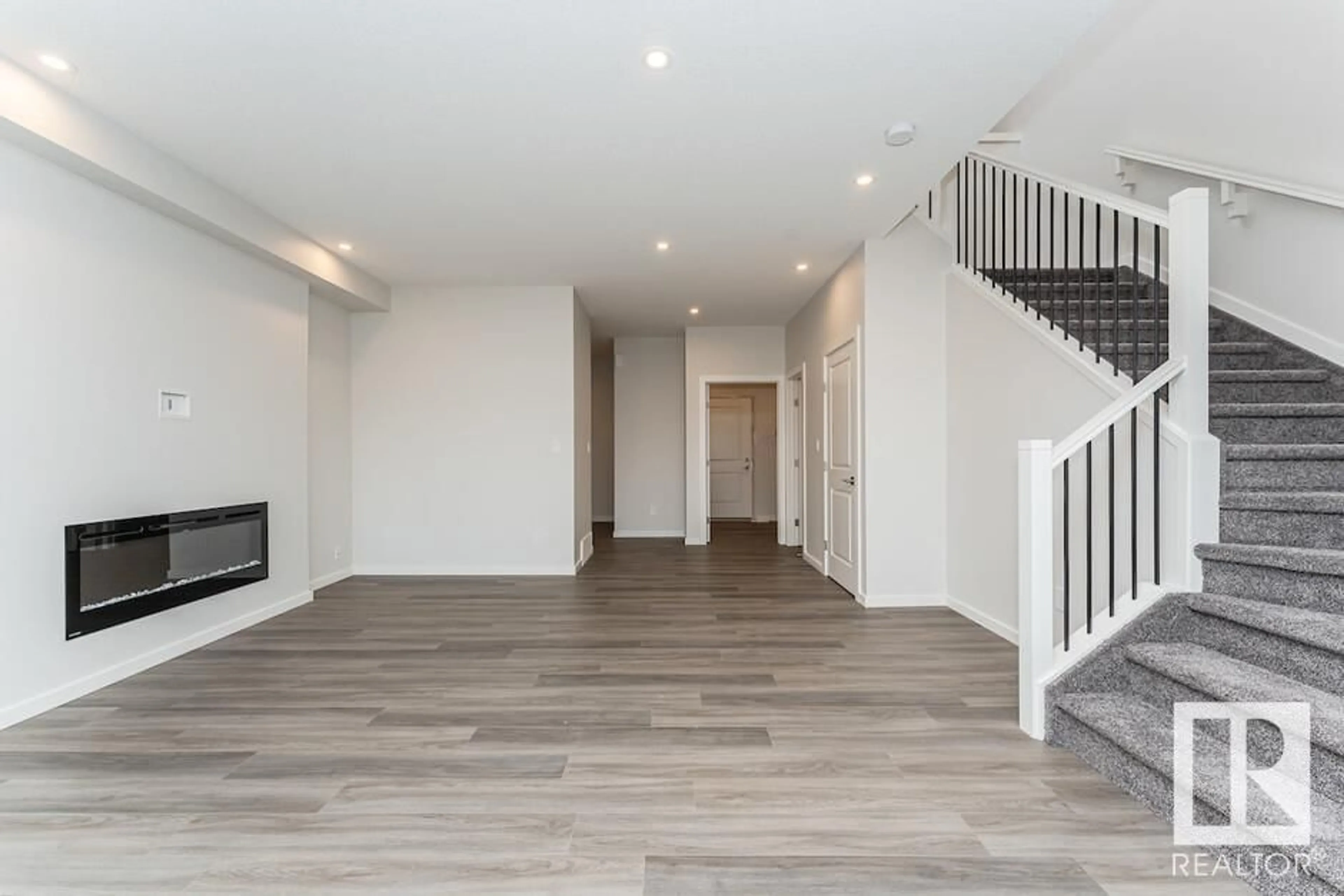7 ASHBURY CR, Spruce Grove, Alberta T7X3C6
Contact us about this property
Highlights
Estimated ValueThis is the price Wahi expects this property to sell for.
The calculation is powered by our Instant Home Value Estimate, which uses current market and property price trends to estimate your home’s value with a 90% accuracy rate.Not available
Price/Sqft$265/sqft
Est. Mortgage$2,276/mo
Tax Amount ()-
Days On Market178 days
Description
Experience contemporary elegance with The Ruby B by Bedrock Homes. Enjoy the vibrant outdoors with parks and running trails just steps away. This thoughtfully designed home offers direct access to the laundry room from the primary bedroom, providing unparalleled convenience. The heart of the home is the corner kitchen featuring a large square island, complemented by 9' ceilings on the main floor and an upgraded backsplash. The ensuite indulges with dual sinks, and LED pot lights throughout create a warm ambiance. Cozy up by the electric fireplace in the great room, featuring a paint-grade railing with sleek metal spindles. Modern living is at your fingertips with a Smart Home package and the added convenience of upstairs laundry. The Ruby B also features an upgraded overhead garage door and a heat recovery ventilator for enhanced comfort. With over $15K in included designer options, this home seamlessly combines style and functionality, offering you a haven tailored to your lifestyle. (id:39198)
Property Details
Interior
Features
Main level Floor
Dining room
2.95 m x 4.57 mKitchen
3.45 m x 4.42 mGreat room
4.34 m x 3.96 mExterior
Parking
Garage spaces 4
Garage type Attached Garage
Other parking spaces 0
Total parking spaces 4
Property History
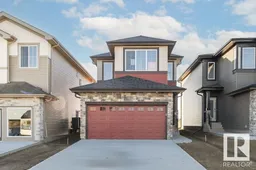 23
23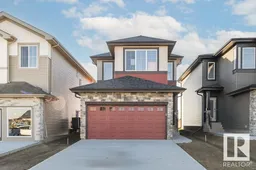 23
23
