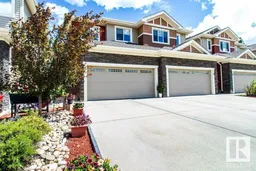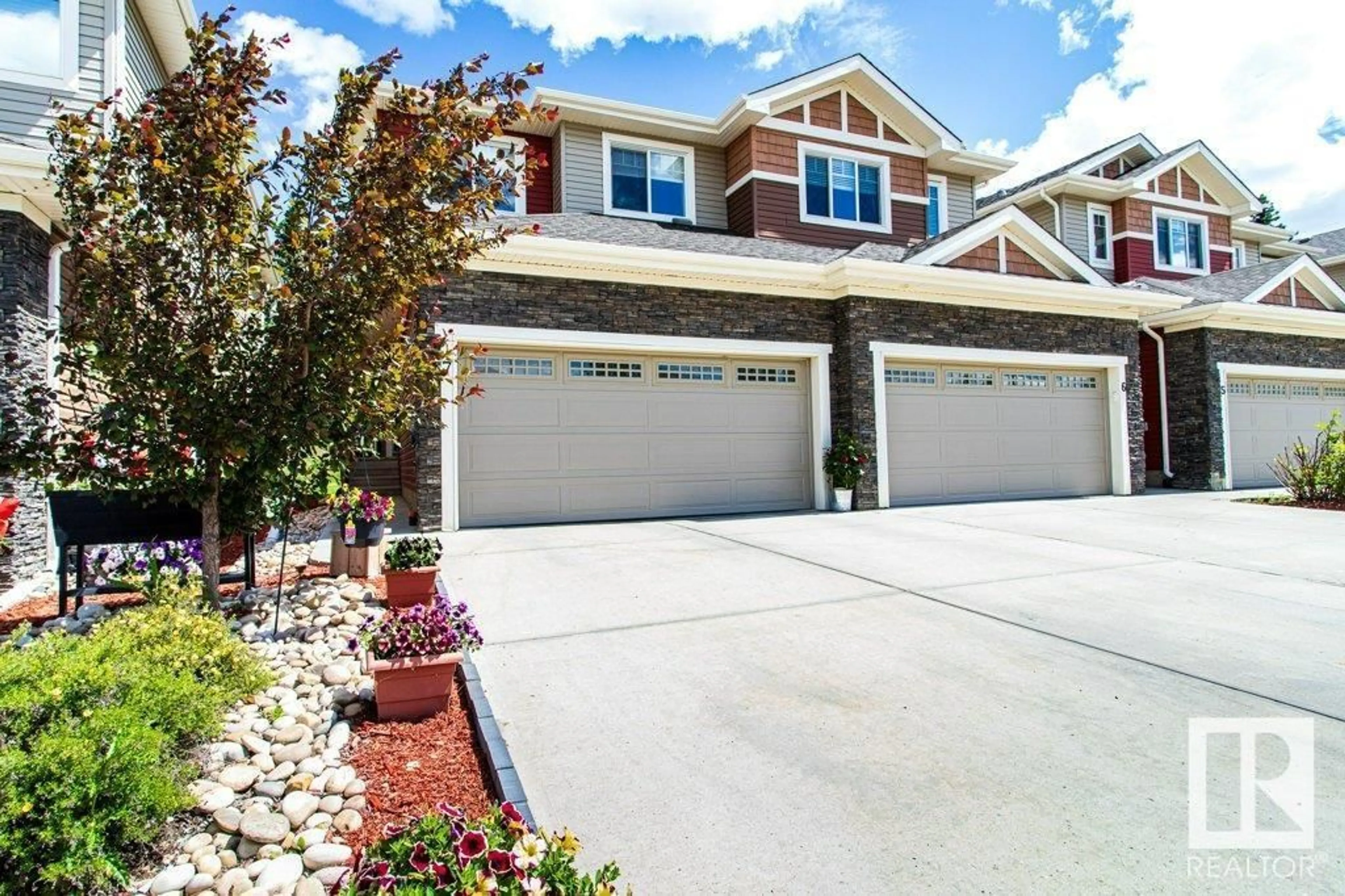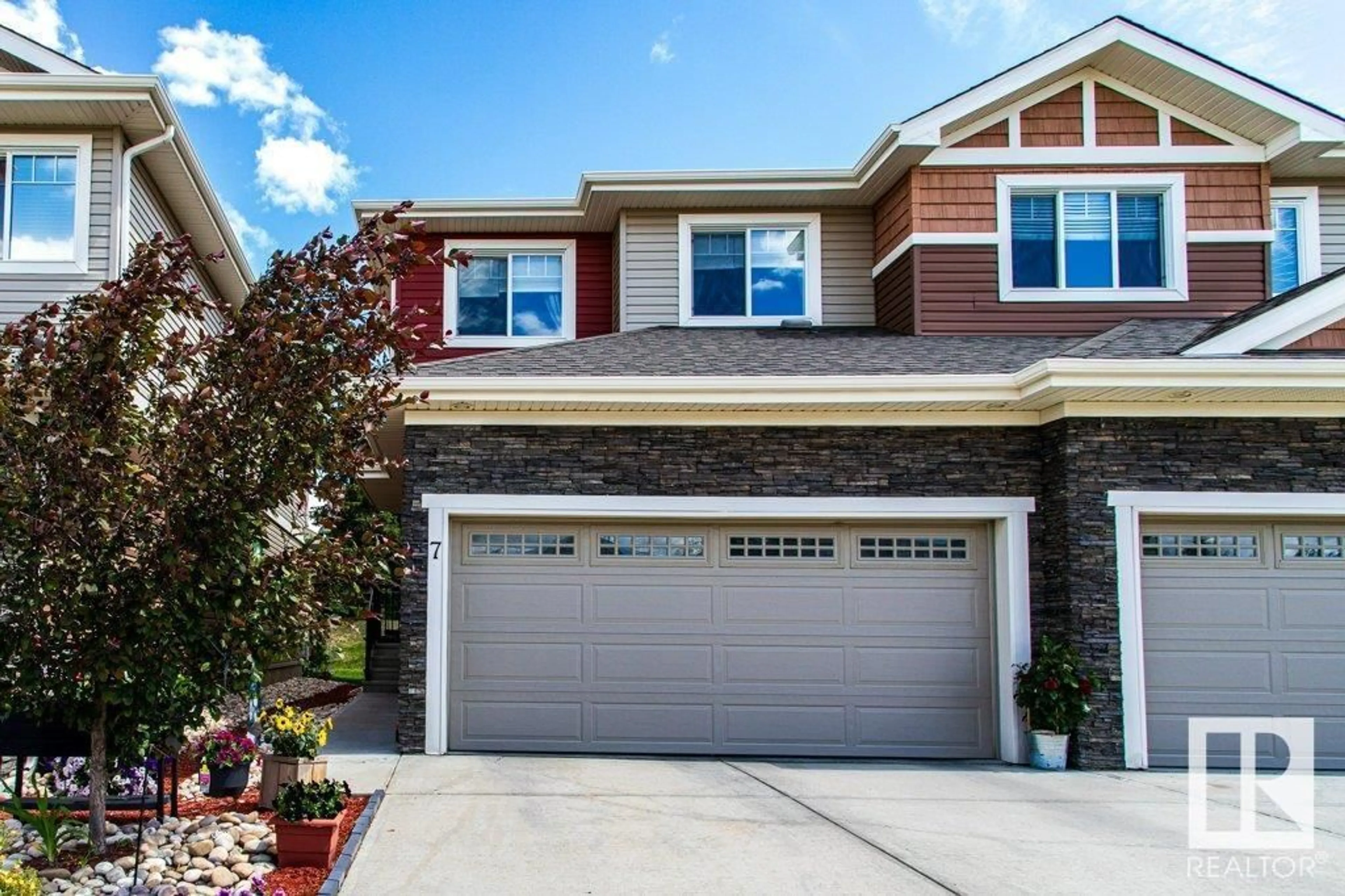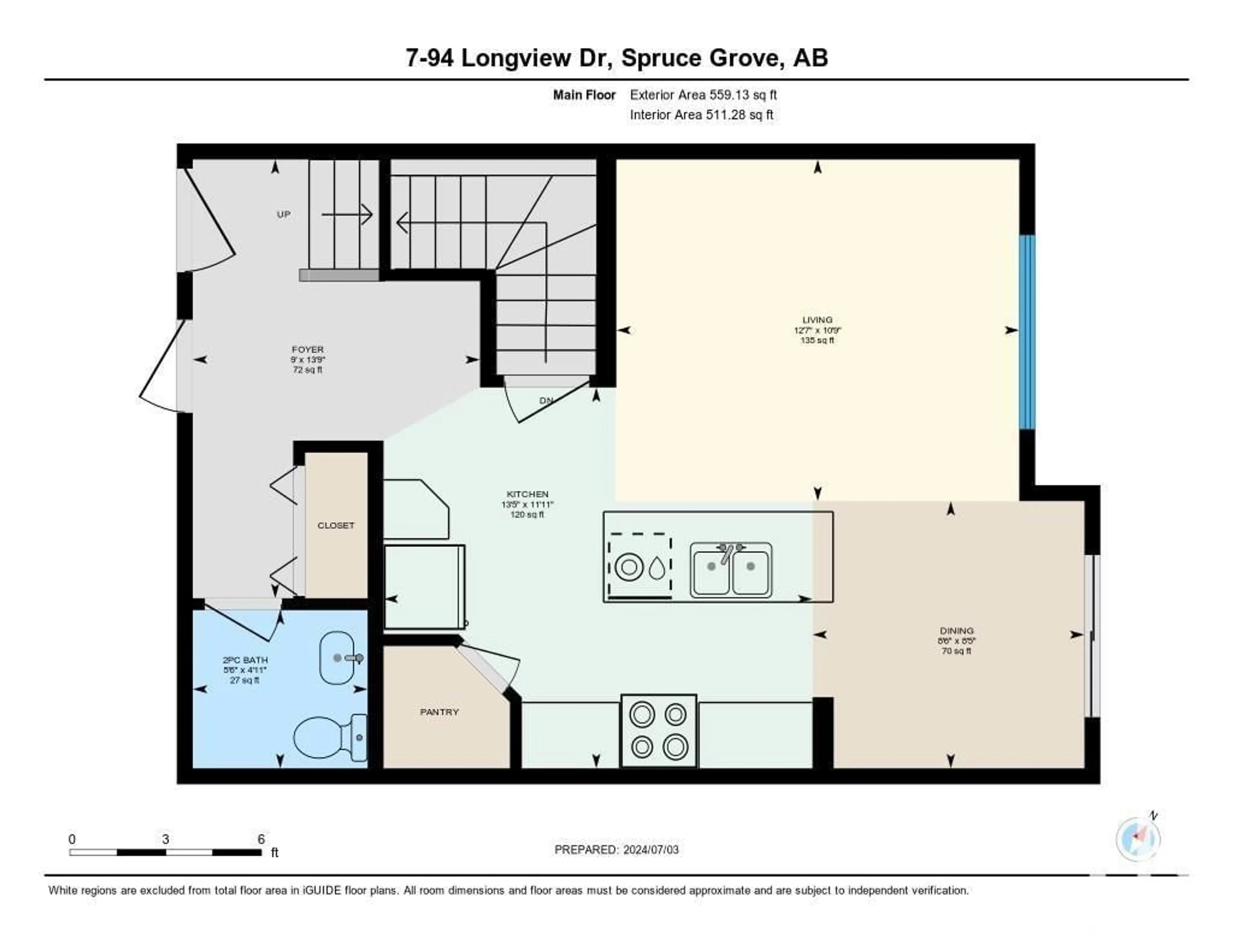#7 94 LONGVIEW DR, Spruce Grove, Alberta T7X0W3
Contact us about this property
Highlights
Estimated ValueThis is the price Wahi expects this property to sell for.
The calculation is powered by our Instant Home Value Estimate, which uses current market and property price trends to estimate your home’s value with a 90% accuracy rate.$751,000*
Price/Sqft$260/sqft
Days On Market25 days
Est. Mortgage$1,589/mth
Maintenance fees$340/mth
Tax Amount ()-
Description
INCREDIBLE LOCATION BACKING ONTO THE 6TH HOLE OF THE LINKS GOLF COURSE! IMMACULATE FULLY FINISHED HOME! A MASSIVE DOUBLE ATTACHED GARAGE! WELCOME TO ONE OF SPRUCE GROVE'S BEST....UNIT 7, 94 LONGVIEW DRIVE! THIS 2015 BUILT 2 STORY HAS ALMOST 2000 SQ FEET OF LIVING SPACE, 3 BEDROOMS, AND 4 BATHROOMS. THE INVITING KITCHEN HAS MAPLE CABINETRY, BLACK GRANITE COUNTERTOPS, UNDERMOUNT SINK, WALK-IN CORNER PANTRY, AND GUN-STOCK LAMINATE FLOORS. DINING AREA IS OFF KITCHEN WITH SLIDING DOOR DECK ACCESS. MAIN FLOOR LIVING AREA IS SPACIOUS WITH 9 FOOT CEILINGS AND UPGRADED LED LIGHTING. MAIN FLOOR ALSO HAS A HALF BATH AND SPACIOUS TILED ENTRANCE. UPPER LEVEL BONUS ROOM BORDERS STAIRWELL. PRIMARY BEDROOM IS KING-SIZED WITH A HUGE WALK-IN CLOSET. ENSUITE IS 4 PIECE WITH A DEEP SOAKER TUB. UPPER LEVEL ALSO HAS 2 MORE BEDROOMS, A FULL BATH, AND FULL LAUNDRY ROOM. BASEMENT IS FINISHED WITH A 3P BATHROOM, UTILITY ROOM, AND FAMILY ROOM. GARAGE IS 25X18. HOME HAS AC AND A CUSTOM REAR 2 TIERED DECK WITH PERGOLA. (id:39198)
Property Details
Interior
Features
Lower level Floor
Family room
Utility room
Condo Details
Amenities
Ceiling - 9ft, Vinyl Windows
Inclusions
Property History
 59
59


