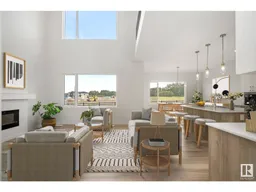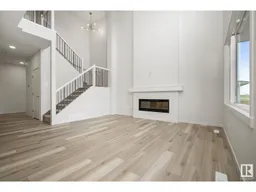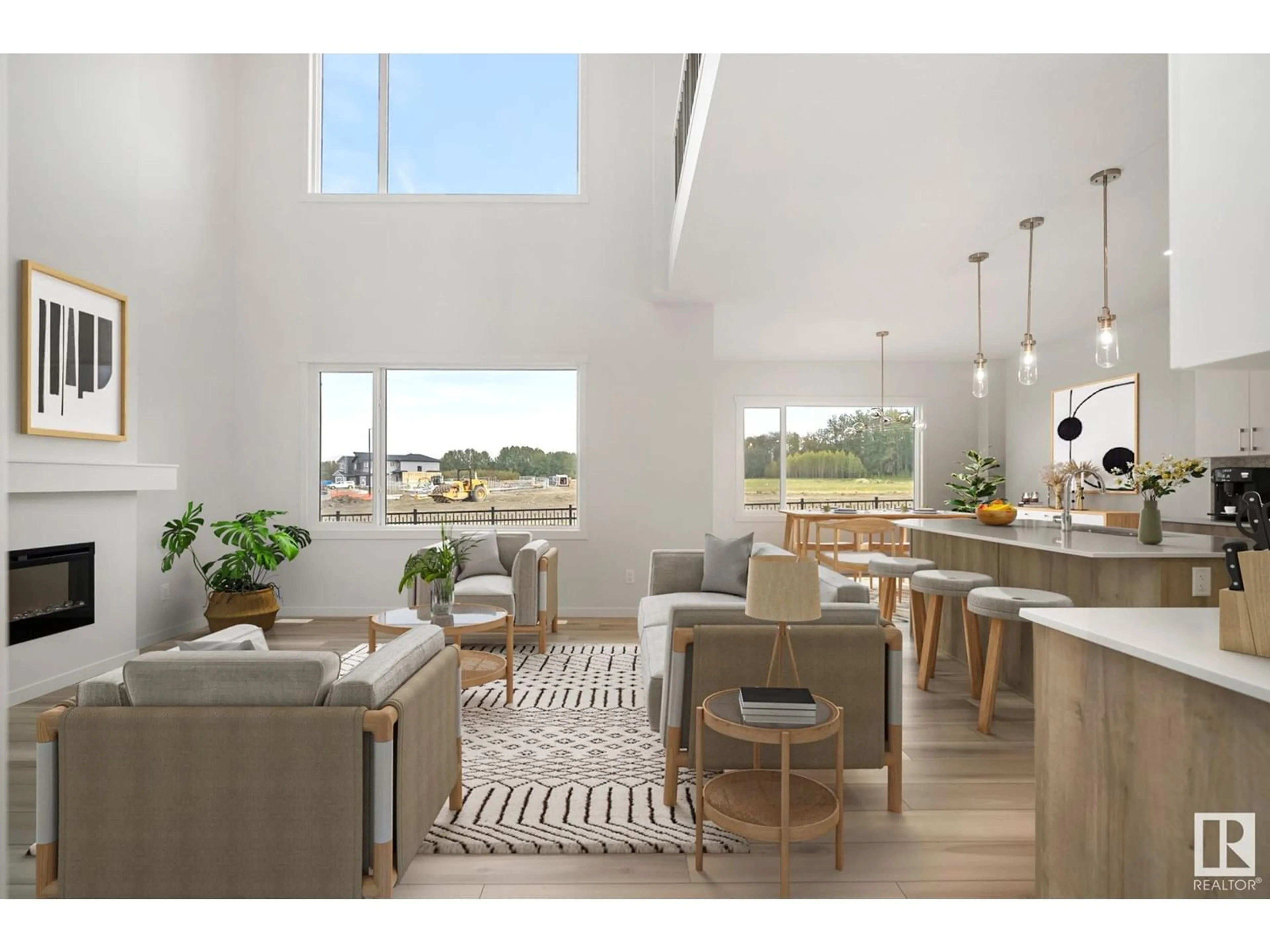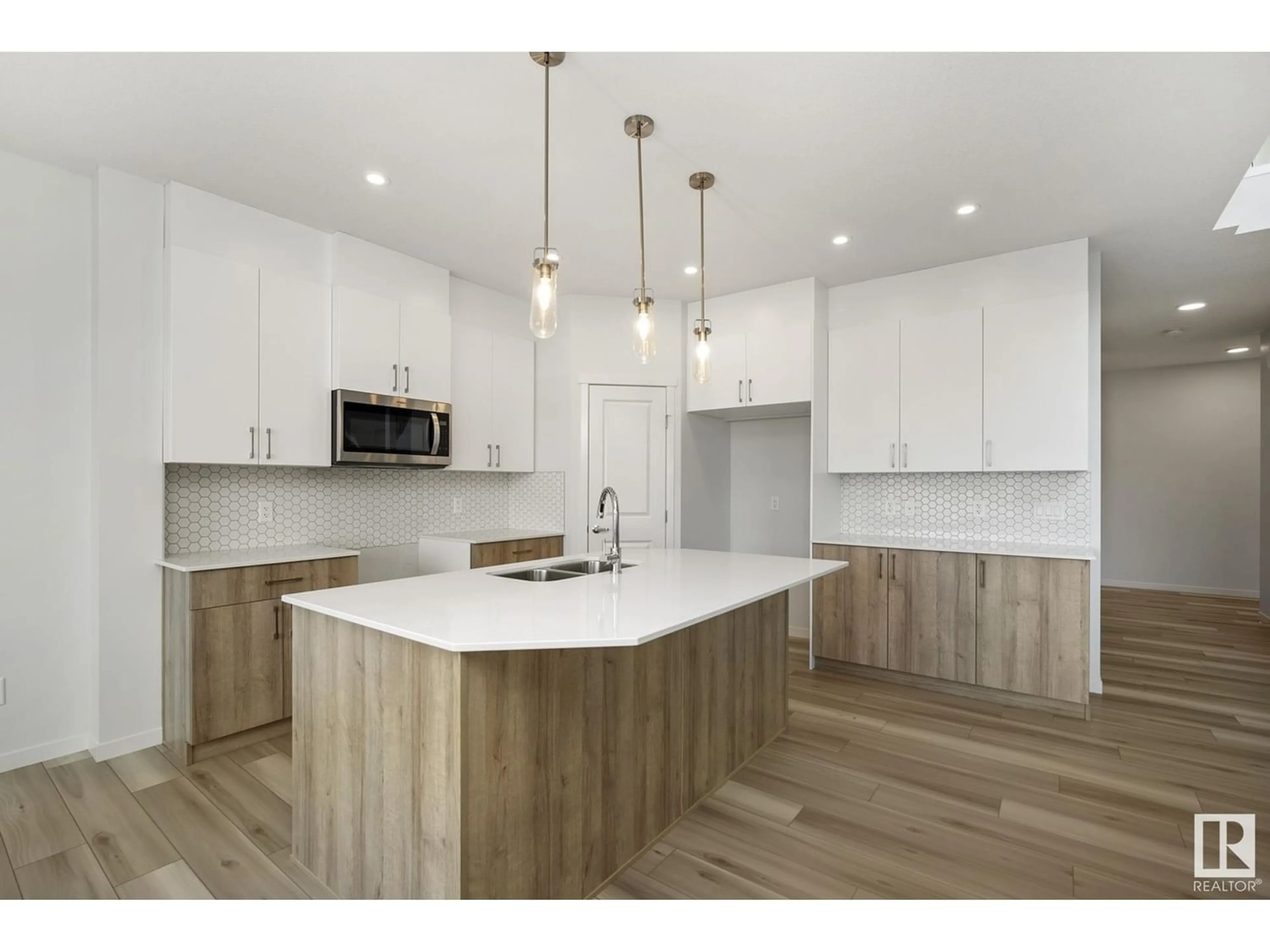68 BRUNSWYCK CR, Spruce Grove, Alberta T7X3M1
Contact us about this property
Highlights
Estimated ValueThis is the price Wahi expects this property to sell for.
The calculation is powered by our Instant Home Value Estimate, which uses current market and property price trends to estimate your home’s value with a 90% accuracy rate.Not available
Price/Sqft$236/sqft
Est. Mortgage$2,274/mo
Tax Amount ()-
Days On Market342 days
Description
Welcome to this immaculate and beautiful home boasting over 2200 sqft! Only 11 minutes to Edmonton. The main floor features an open to below great room with beautiful fireplace, a generous mudroom and a mainfloor den/bedroom! This fully upgraded kitchen is a chef's dream, with quartz countertops, plenty of cabinet space, stainless steel appliances, and a pantry. The dining room opens up to your beautiful backyard, providing a seamless transition for indoor and outdoor entertaining. There is an upstairs bonus room where you can gather for family movie nights or use as a playroom or entertainment area. The upper level of the house boasts a serene primary bedroom with an ensuite bathroom featuring dual sinks, seperate soaker tub, full shower, a walk-in closet, and ample space for your comfort. There are two additional generously sized bedrooms, perfect for children and guests. Upstairs is complete with a generous laundry room! This home backs a walking path, this turn-key home wont last long! (id:39198)
Property Details
Interior
Features
Upper Level Floor
Primary Bedroom
14' x 13'11Bedroom 2
10'2 x 11'3Bedroom 3
11'4 x 8'11Exterior
Parking
Garage spaces 4
Garage type Attached Garage
Other parking spaces 0
Total parking spaces 4
Property History
 28
28 32
32

