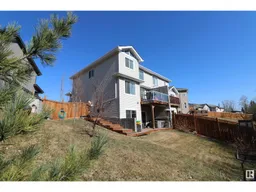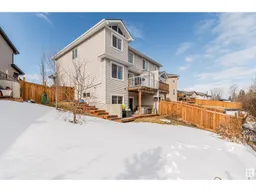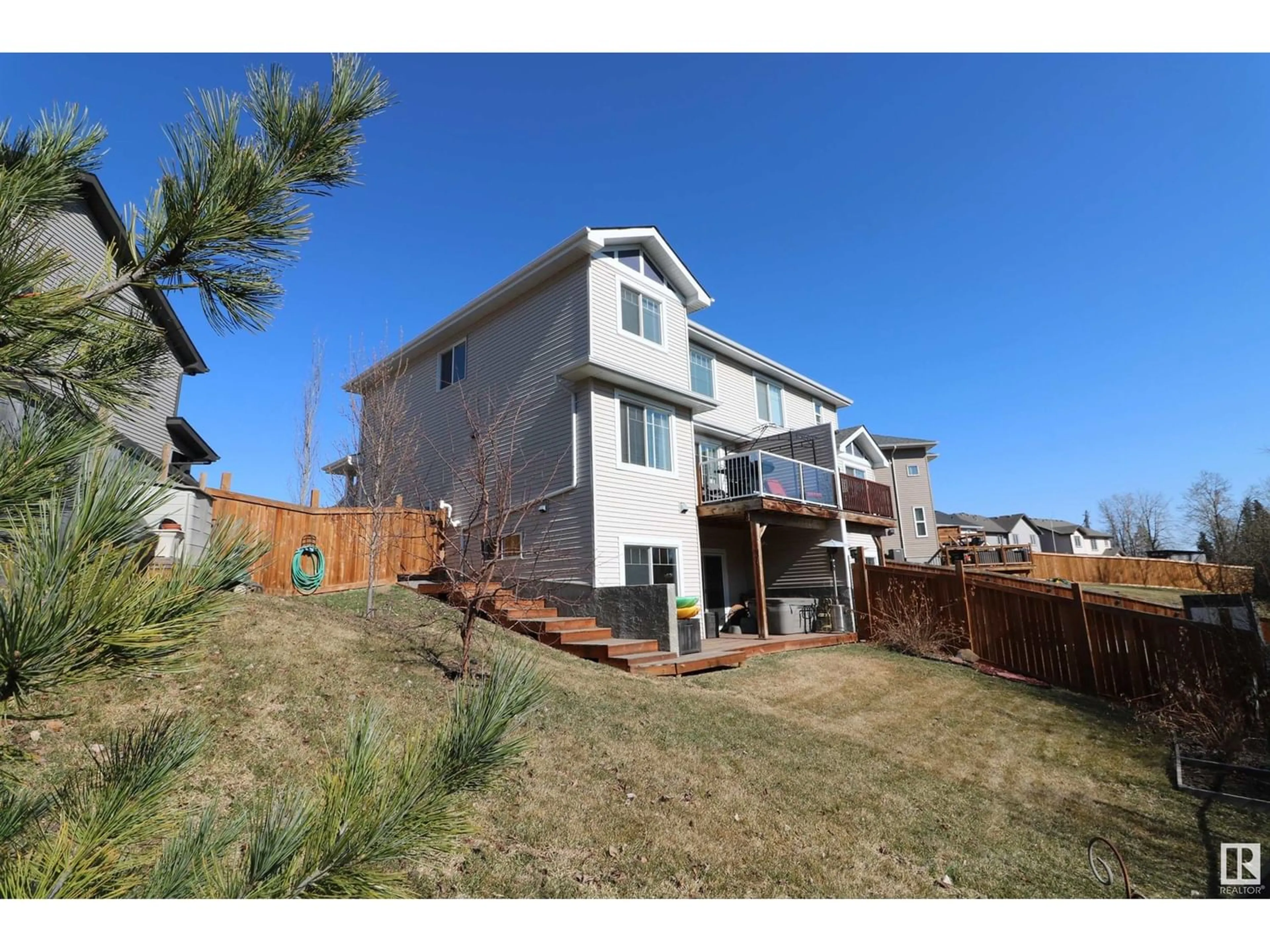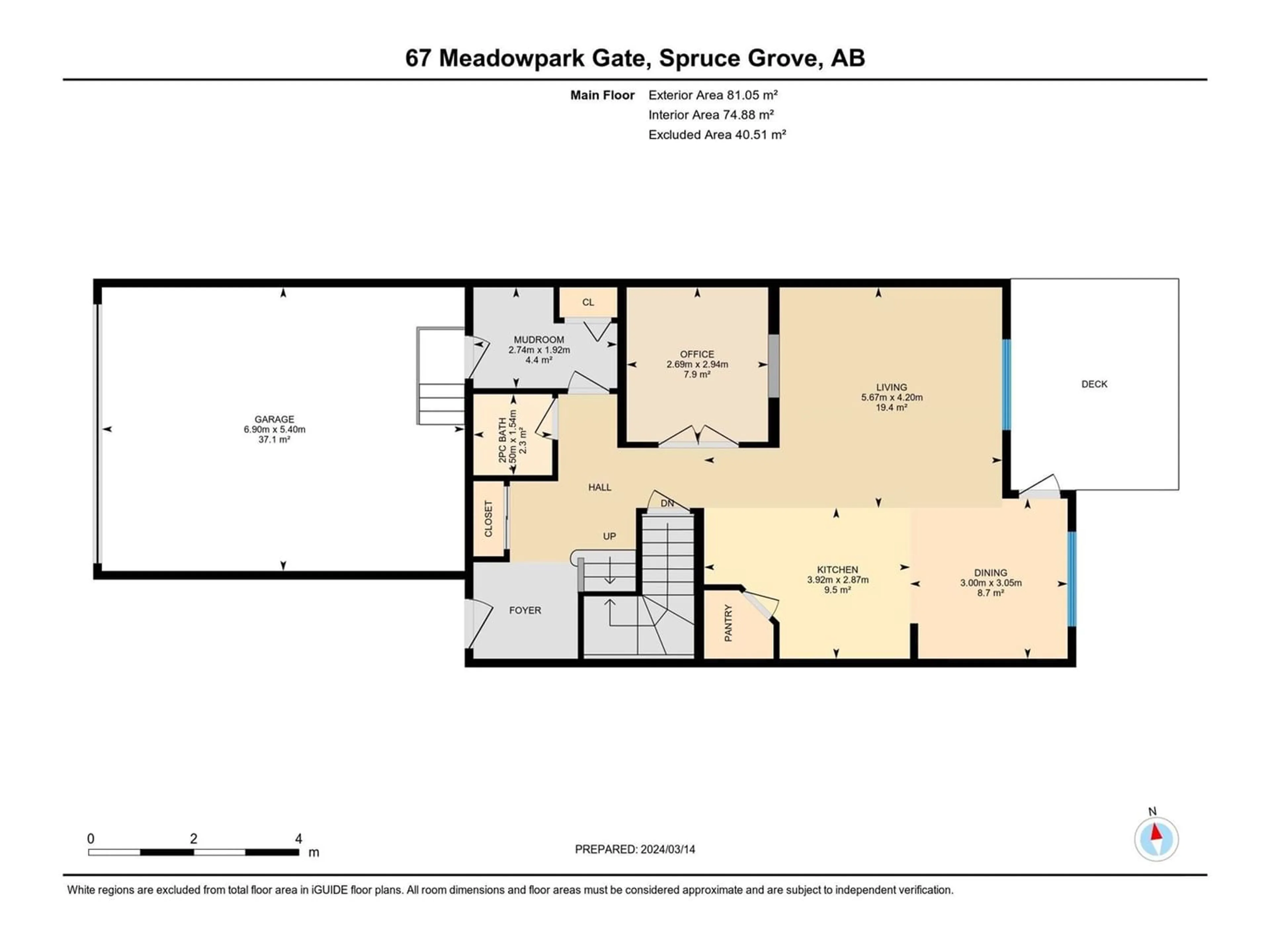67 MEADOWPARK GA, Spruce Grove, Alberta T7X0T9
Contact us about this property
Highlights
Estimated ValueThis is the price Wahi expects this property to sell for.
The calculation is powered by our Instant Home Value Estimate, which uses current market and property price trends to estimate your home’s value with a 90% accuracy rate.$728,000*
Price/Sqft$238/sqft
Days On Market95 days
Est. Mortgage$1,933/mth
Tax Amount ()-
Description
Not often does a home like this come along! Lets start with a gorgeous 3 bedroom, 3 bathroom plus bonus room and den. Let's then make it a WALKOUT basement! Let's then have it backing a municipal reserve with a creek and walking trails... WOW! Spacious entry greets you as come in and make your way to the island kitchen capped with quartz and complemented with stainless appliances. The dinette has a garden door to the SE facing elevated deck with views of the trees. A living room, den/flex room, 2 piece bath and hockey bench entry to the double attached garage round out the main floor. Upstairs you will find a fantastic primary bedroom with walk-in closet and 3 piece ensuite. Two more bedrooms, a bonus room, 4 piece bath and laundry are also located on the upper level. The unfinished basement awaits your vision. With 9' ceilings and a walkout, it doesn't feel like a basement at all. The fully fenced yard lends lots of privacy and a perfect spot for a hot tub! (id:39198)
Property Details
Interior
Features
Main level Floor
Living room
Dining room
Kitchen
Den
Property History
 35
35 37
37

