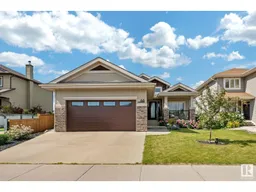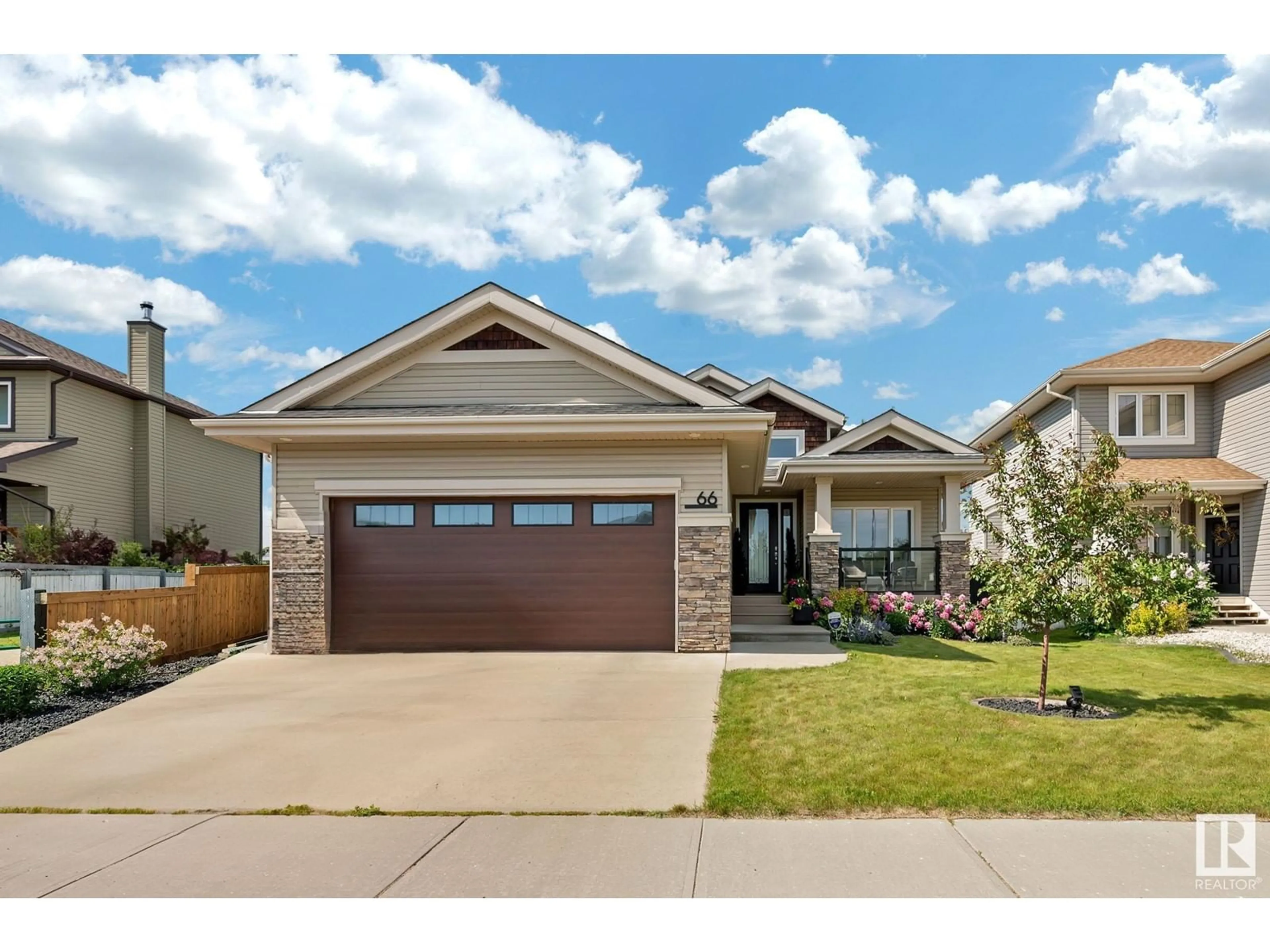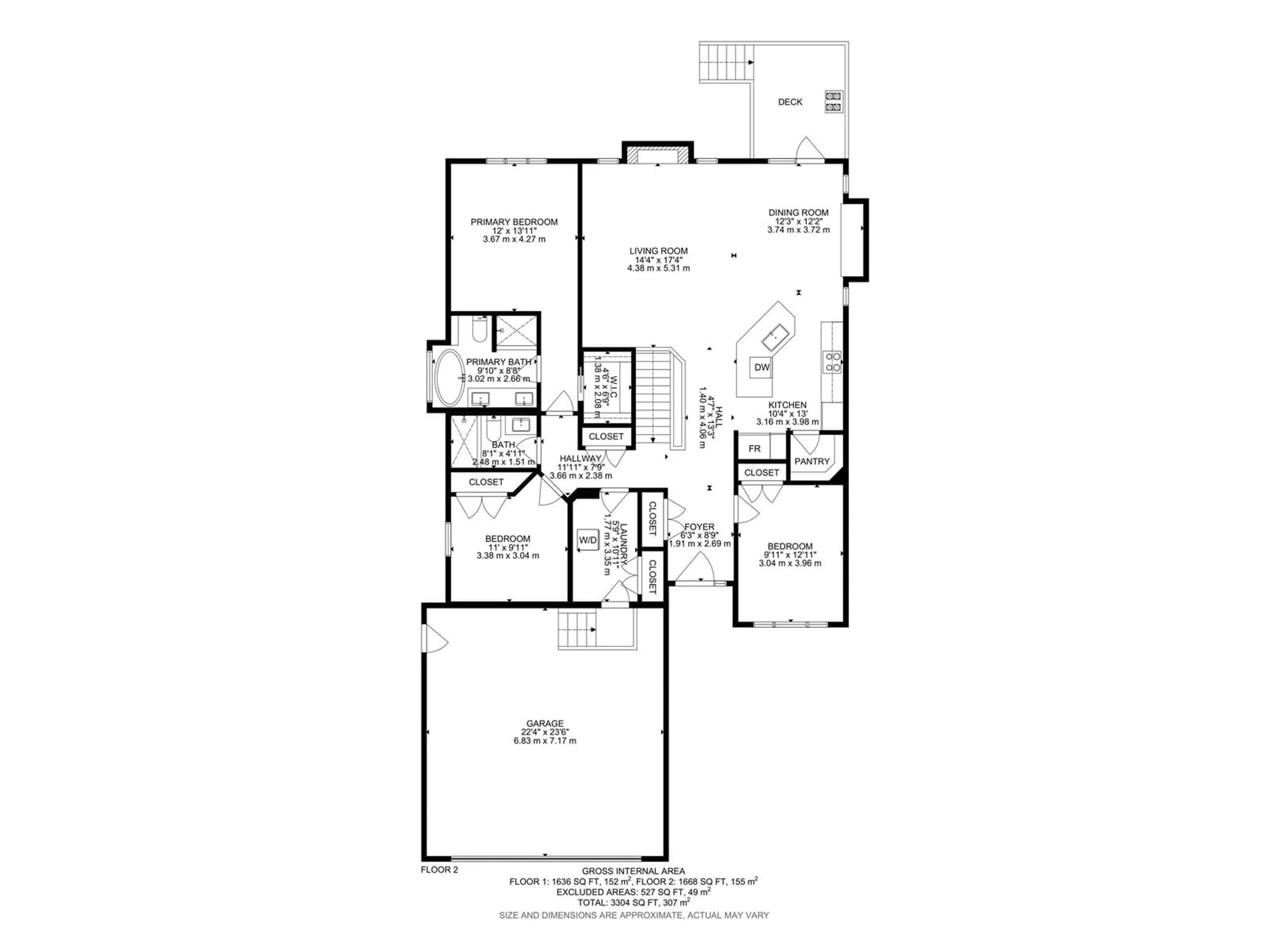66 LONGVIEW DR, Spruce Grove, Alberta T7X0H4
Contact us about this property
Highlights
Estimated ValueThis is the price Wahi expects this property to sell for.
The calculation is powered by our Instant Home Value Estimate, which uses current market and property price trends to estimate your home’s value with a 90% accuracy rate.$706,000*
Price/Sqft$404/sqft
Days On Market32 days
Est. Mortgage$2,898/mth
Tax Amount ()-
Description
Picture perfect bungalow in Spruce Grove's Stoneshire community! This 1668 sq ft home looks like it came out of a magazine with all the recent updates! Beautiful open concept main floor! The updated kitchen features loads of cabinets and storage space along with built in appliances! Open on to the large dining room with built in cabinets and wine and beverage centre. Large living room with gas fireplace and loads of natural light. 10' ceilings! Front room is perfect for a home office or use it as an extra bedroom if you need! Master suite features a great size room with plenty of space for furniture! 5pc ensuite & walk in closet too! Extra bedroom on main floor too! Basement is fully developed with 9' ceilings. Loads of rec space with plenty of room for a gym or games area or both! 2 more bedrooms are perfect for extra kids or guests! Double attached garage! Close to walking trails, easy access to Yellowhead Highway, shopping, schools and the golf course! (id:39198)
Property Details
Interior
Features
Basement Floor
Family room
4.99 m x 4.75 mBedroom 4
2.83 m x 3.92 mBedroom 5
2.82 m x 4.1 mRecreation room
7.27 m x 4.48 mProperty History
 53
53

