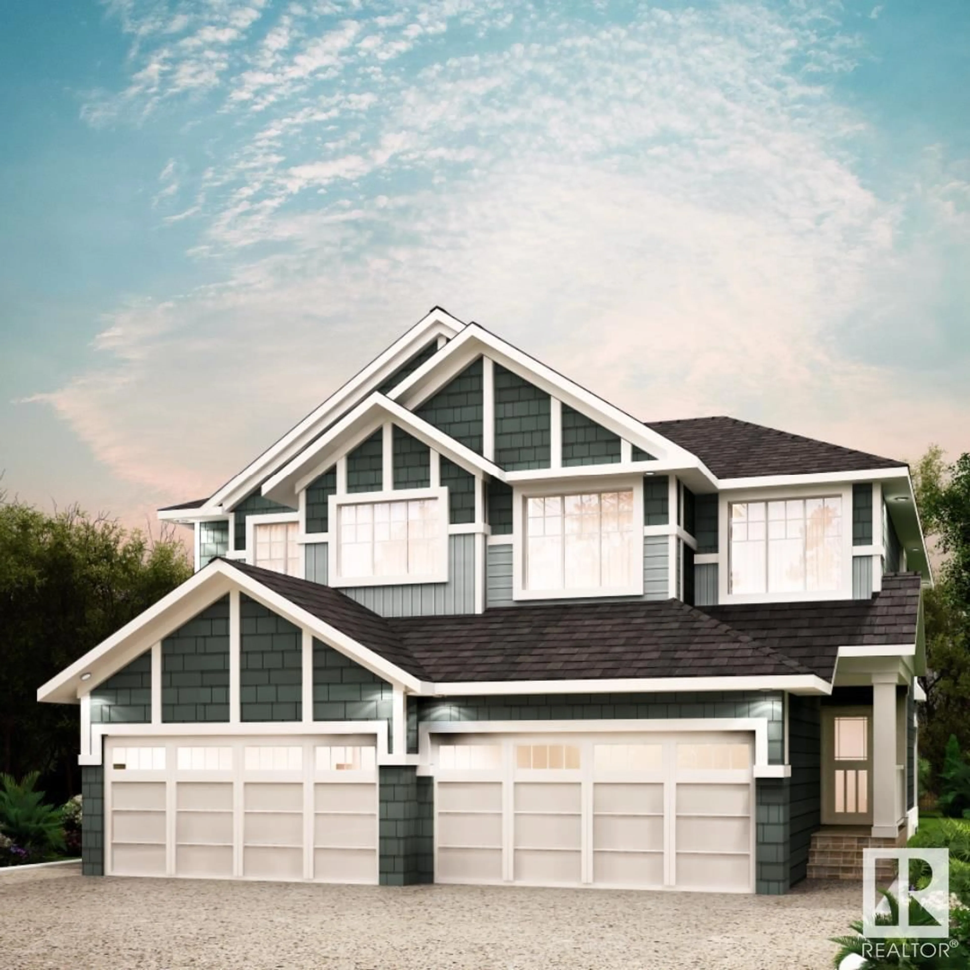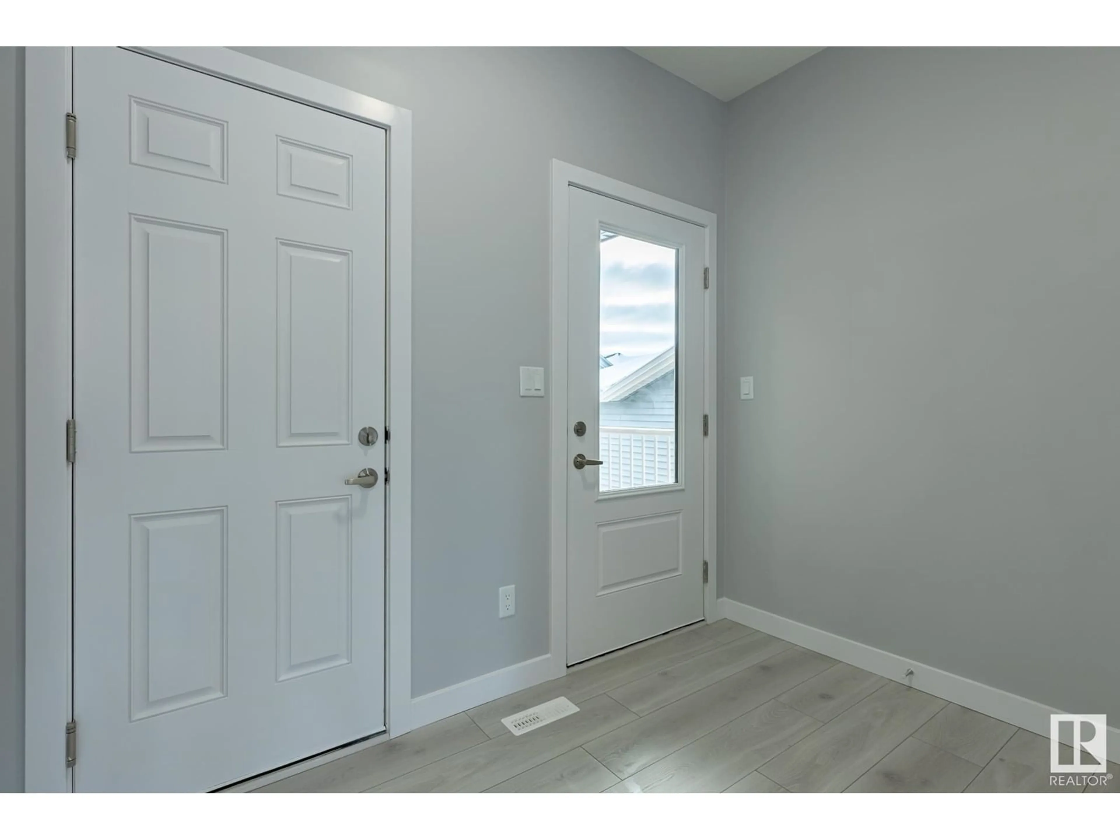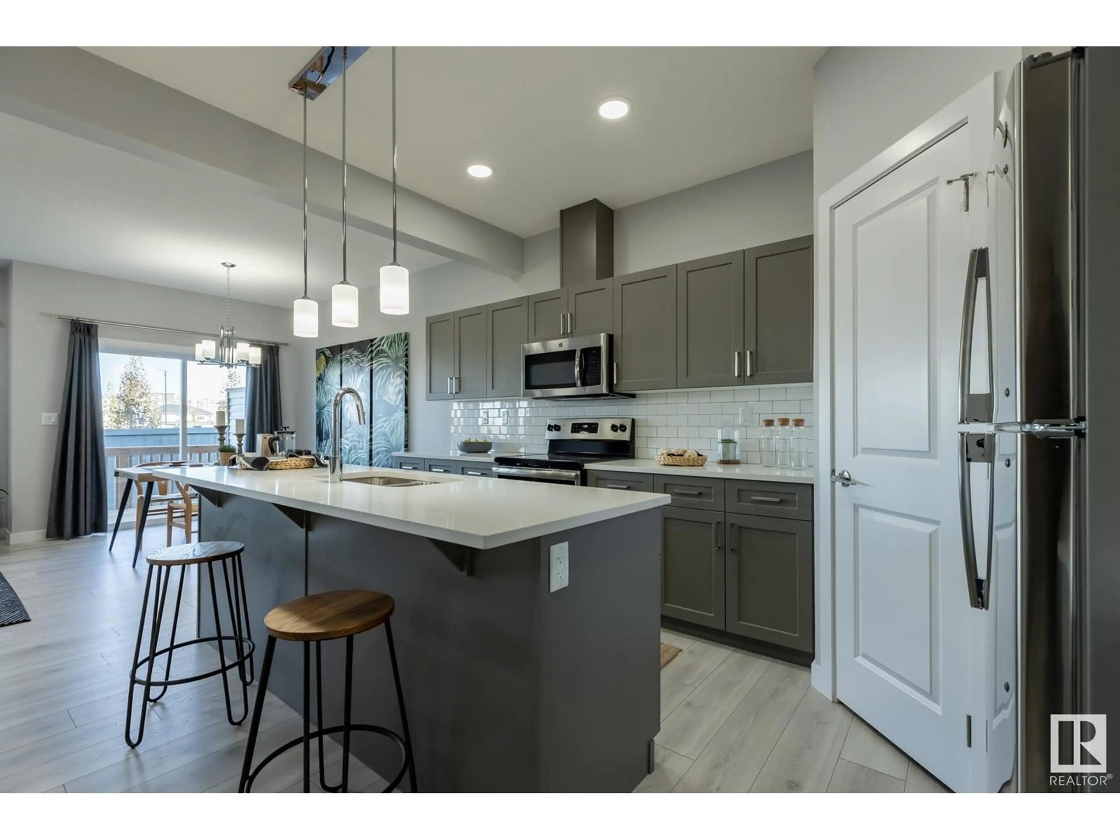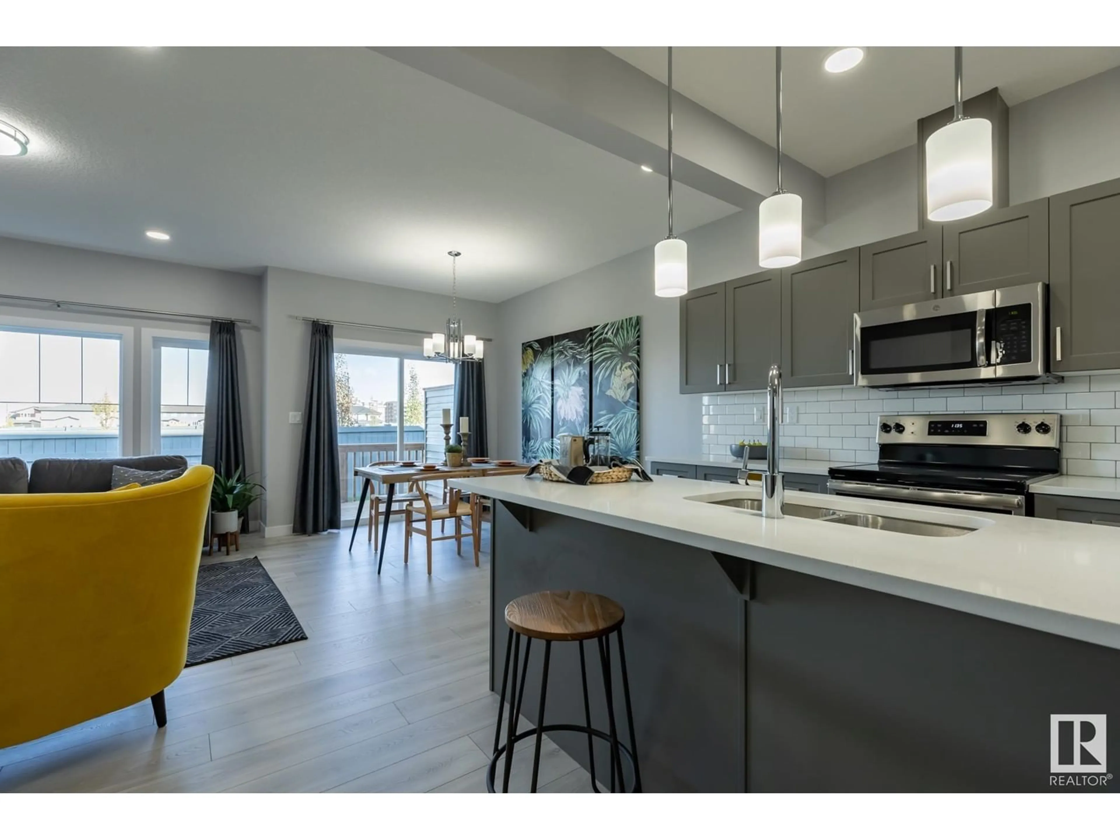65 Hilton CV, Spruce Grove, Alberta T7X1Y4
Contact us about this property
Highlights
Estimated ValueThis is the price Wahi expects this property to sell for.
The calculation is powered by our Instant Home Value Estimate, which uses current market and property price trends to estimate your home’s value with a 90% accuracy rate.Not available
Price/Sqft$288/sqft
Est. Mortgage$1,825/mo
Tax Amount ()-
Days On Market72 days
Description
Explore all Harvest Ridge has to offer from schools, community sports, recreation and wellness facilities, shopping and an abundance of natural amenities all close by! With over 1450 square feet of open concept living space, the Soho-D is built with your growing family in mind. This duplex home features 3 bedrooms, 2.5 bathrooms and chrome faucets throughout. Enjoy extra living space on the main floor with the laundry room and full sink on the second floor. The 9-foot ceilings on main floor and quartz countertops throughout blends style and functionality for your family to build endless memories. PICTURES ARE OF SHOWHOME; ACTUAL HOME, PLANS, FIXTURES, AND FINISES MAY VARY & SUBJECT TO AVAILABILITY/CHANGES! (id:39198)
Property Details
Interior
Features
Main level Floor
Dining room
Kitchen
Living room
Property History
 26
26



