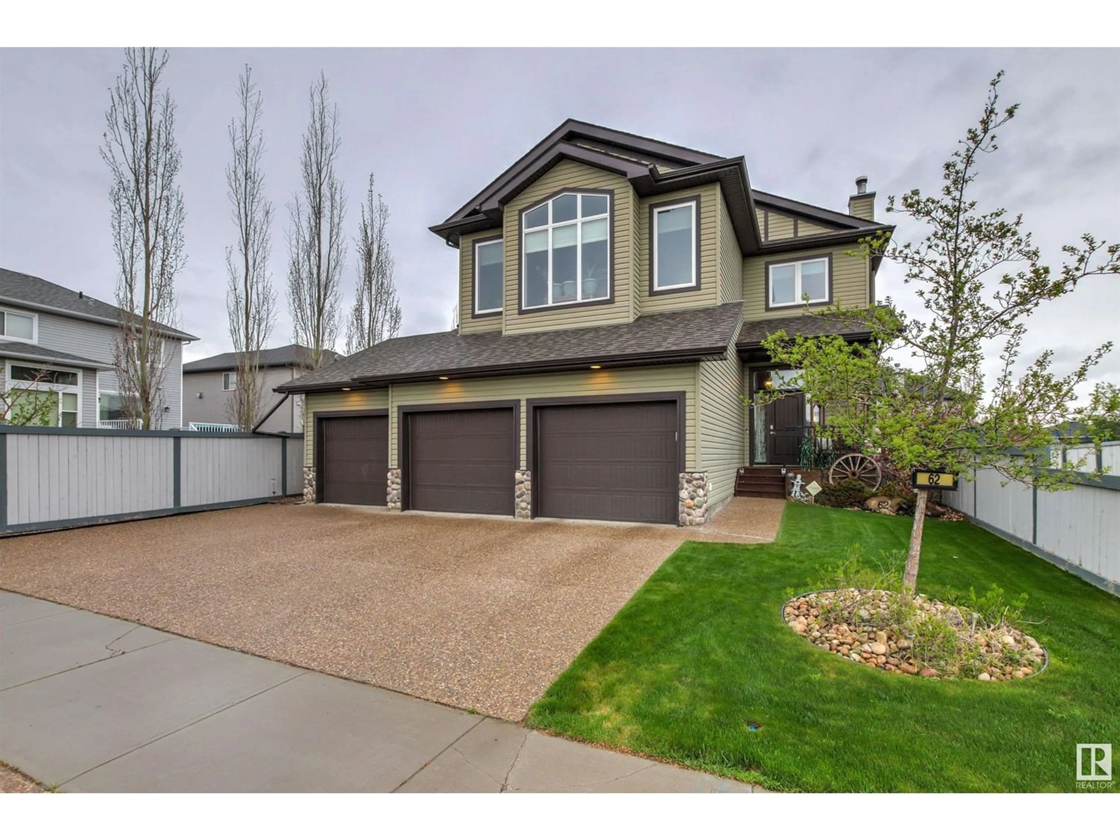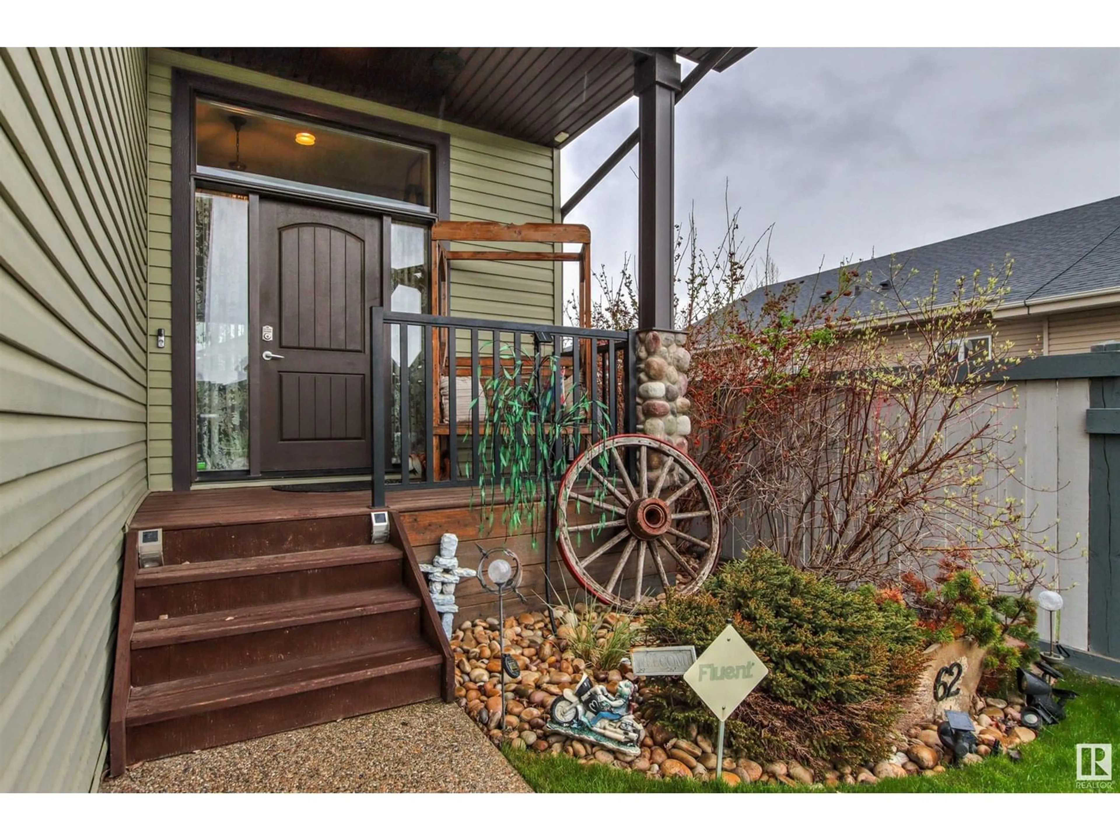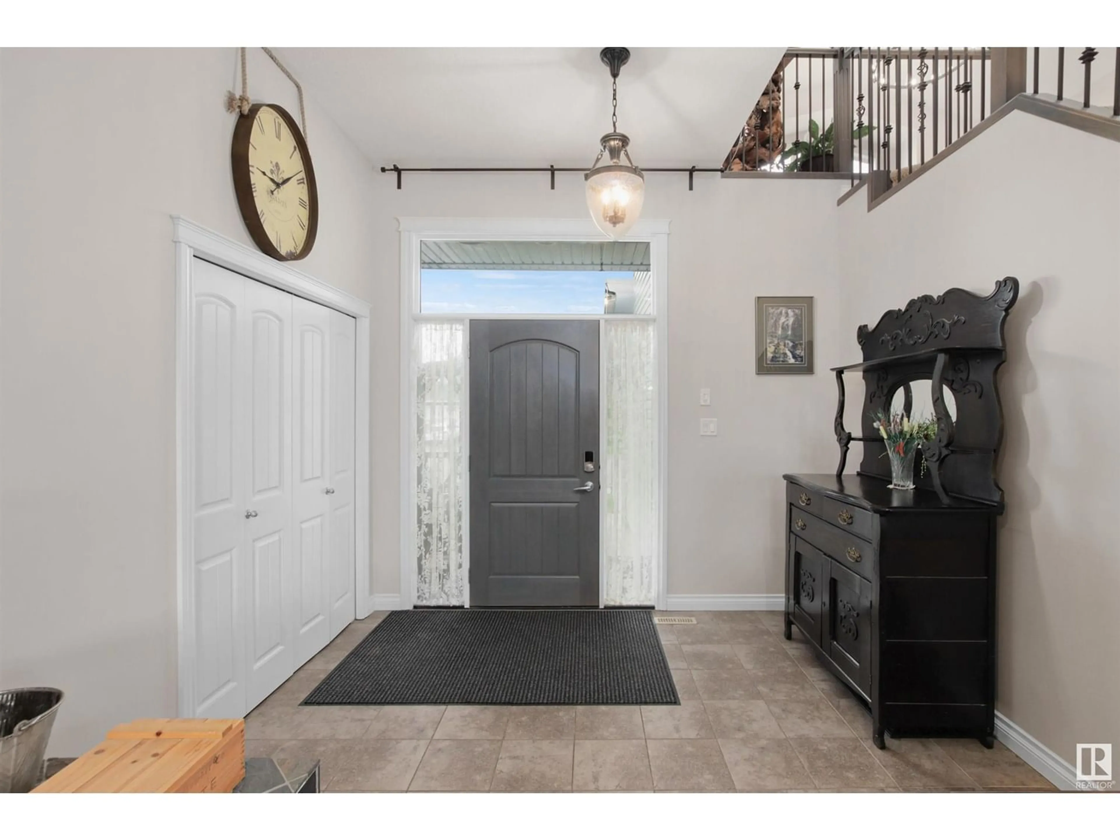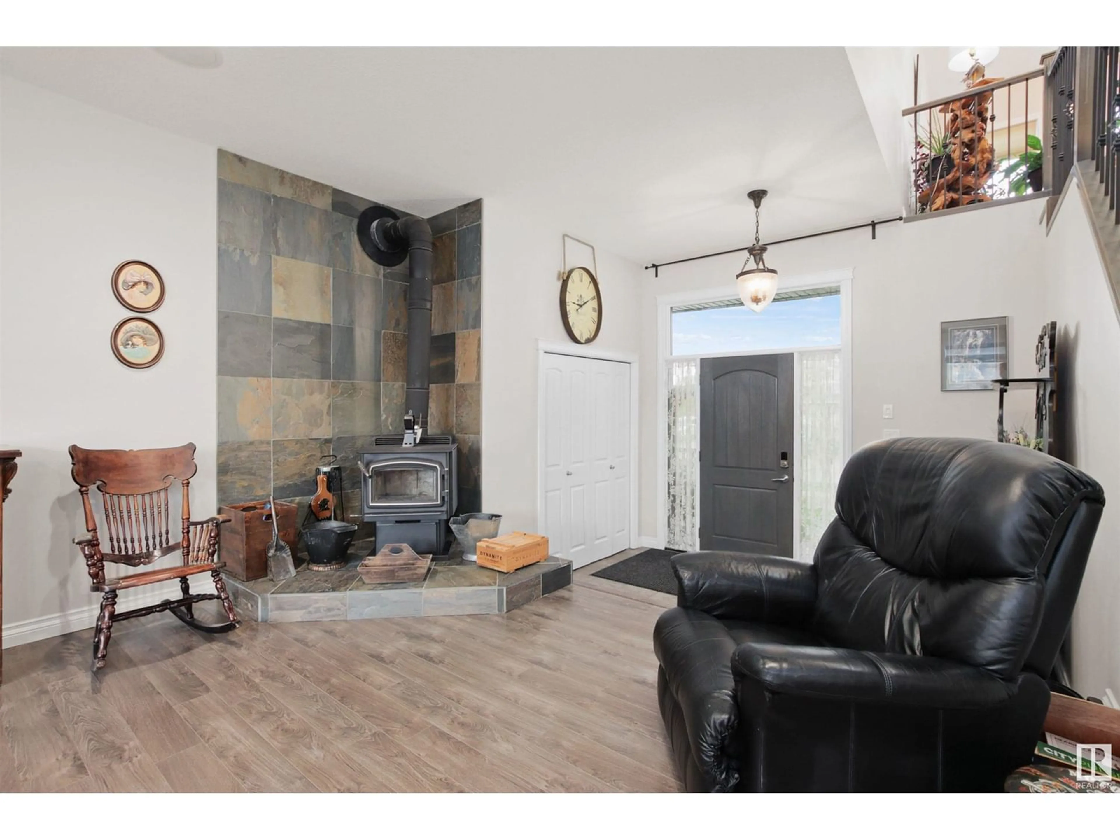62 LONGVIEW DR, Spruce Grove, Alberta T7X0H4
Contact us about this property
Highlights
Estimated ValueThis is the price Wahi expects this property to sell for.
The calculation is powered by our Instant Home Value Estimate, which uses current market and property price trends to estimate your home’s value with a 90% accuracy rate.Not available
Price/Sqft$299/sqft
Est. Mortgage$2,834/mo
Tax Amount ()-
Days On Market251 days
Description
Welcome to Stoneshire, the desirable neighborhood offering a stunning home with 2200 sq ft of living space spread over two levels. This beautiful residence features: 3 Bedrooms, 3 Bathrooms: Open Concept on the Main Floor: Perfect for entertaining and modern living. Kitchen: Equipped with granite countertops, a huge island, and Stainless steel appliances, SPACIOUS pantry. Corner dining room area with a patio door leading to the deck, perfect for outdoor dining and relaxation. Cozy Family Room: Features a wood stove, creating a warm and inviting atmosphere, grand staircase leading to the upper level. BSMT with workshop Triple Car Heated Garage: Includes a drain and hot & cold water. Fenced yard with a shed, raised garden area, ideal for those with a green thumb. Fully Landscaped and Move-in Ready, Walking Path: Located on the east side of the home.This home has been meticulously maintained and is ready for you to enjoy.Don't miss out on this modern, convenient, and beautifully designed home in Stoneshire! (id:39198)
Property Details
Interior
Features
Main level Floor
Living room
4.59 m x 5.86 mDining room
4.6 m x 3 mKitchen
4.6 m x 3.94 mLaundry room
3.88 m x 1.75 mProperty History
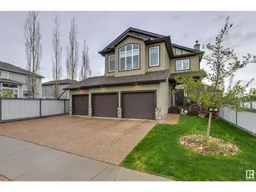 52
52
