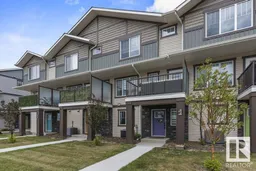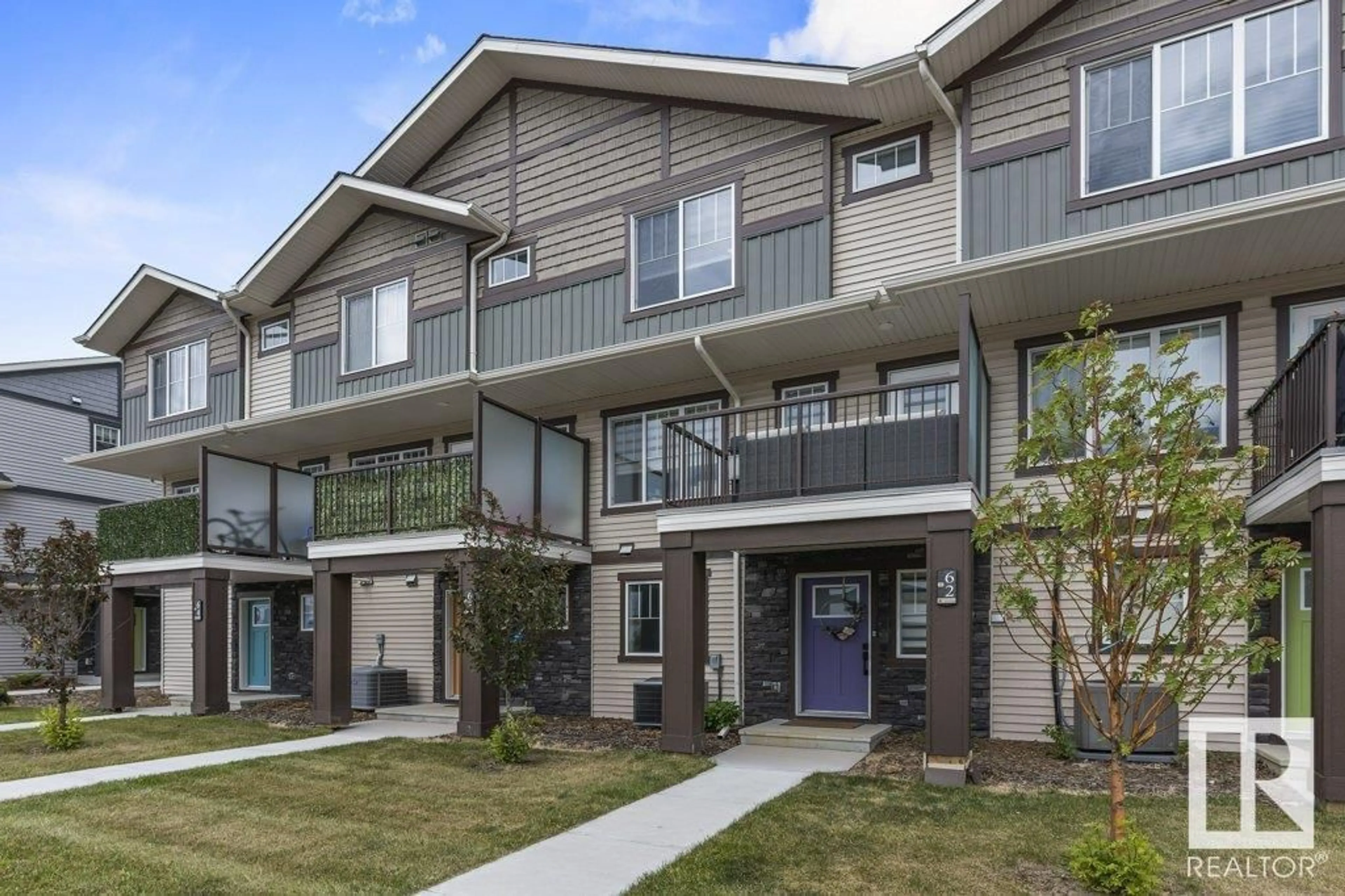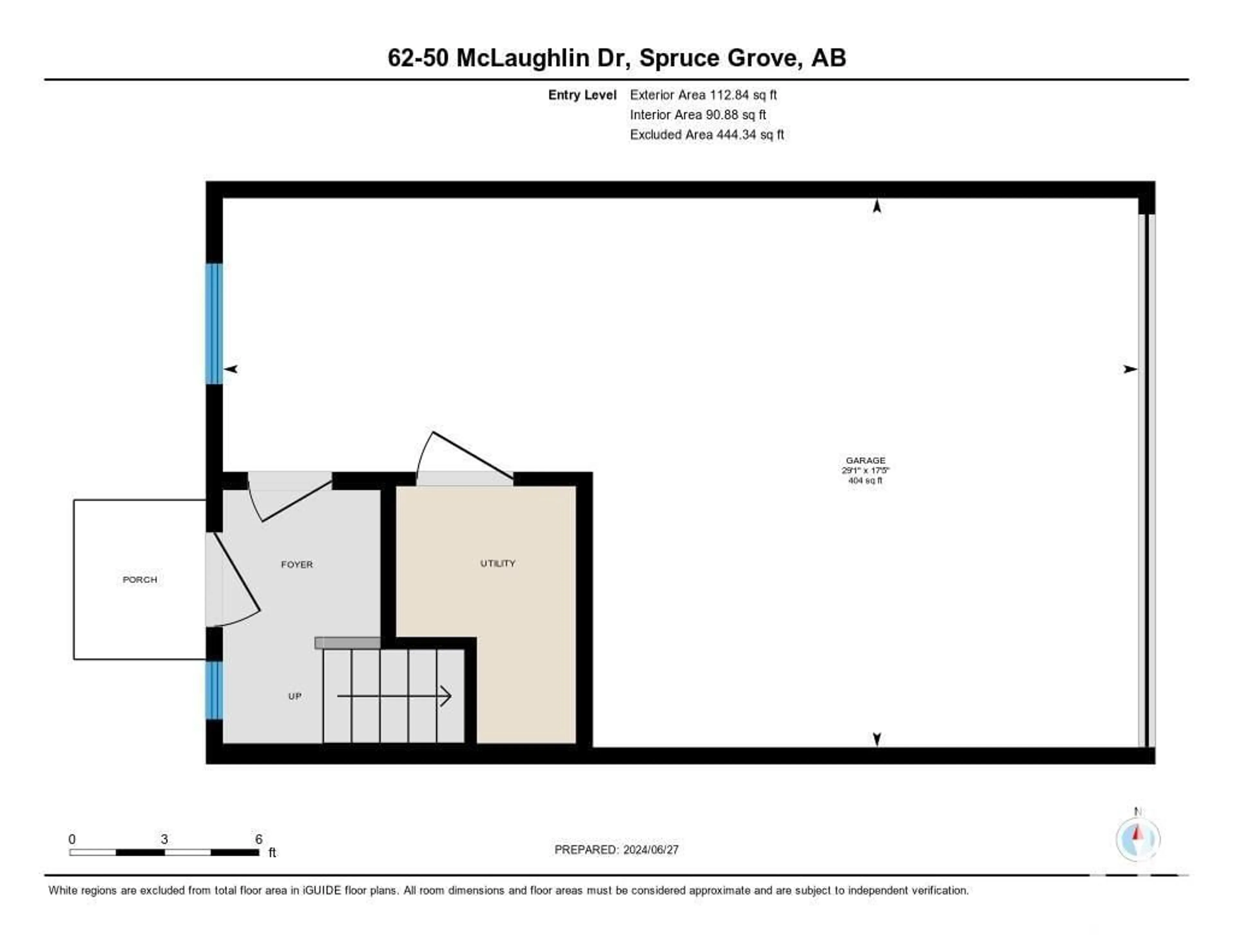#62 50 MCLAUGHLIN DR, Spruce Grove, Alberta T7X0E1
Contact us about this property
Highlights
Estimated ValueThis is the price Wahi expects this property to sell for.
The calculation is powered by our Instant Home Value Estimate, which uses current market and property price trends to estimate your home’s value with a 90% accuracy rate.$724,000*
Price/Sqft$253/sqft
Days On Market30 days
Est. Mortgage$1,417/mth
Maintenance fees$155/mth
Tax Amount ()-
Description
This gem is BETTER than new, LOADED with premium UPGRADES that sets it apart from the rest! Enjoy central A/C, a BBQ gas line on your large deck, UPGRADED APPLIANCES including a sleek gas range, and extended cabinets into the dining area with a beverage fridge. Luxury vinyl plank flooring throughout the upper floors means no carpet, while beautiful feature walls in the living room and primary bedroom, and an electric fireplace with custom-built storage nooks, add a touch of elegance. Sophisticated black hardware throughout completes the modern look. This townhome offers a double master layout, each with its own ensuite (one with a shower and the other with a bath tub), upper floor laundry, and a convenient 2-piece bath on the 2nd floor for guests. The double attached garage provides ample space for vehicles and storage. Located steps from groceries, Starbucks, restaurants, shopping, and with super convenient access to Yellowhead Trail, this upgraded, move-in-ready home is truly a cut above the rest! (id:39198)
Property Details
Interior
Features
Main level Floor
Living room
5.28 m x 2.88 mDining room
3.99 m x 2.3 mKitchen
5.28 m x 2.88 mCondo Details
Amenities
Vinyl Windows
Inclusions
Property History
 31
31

