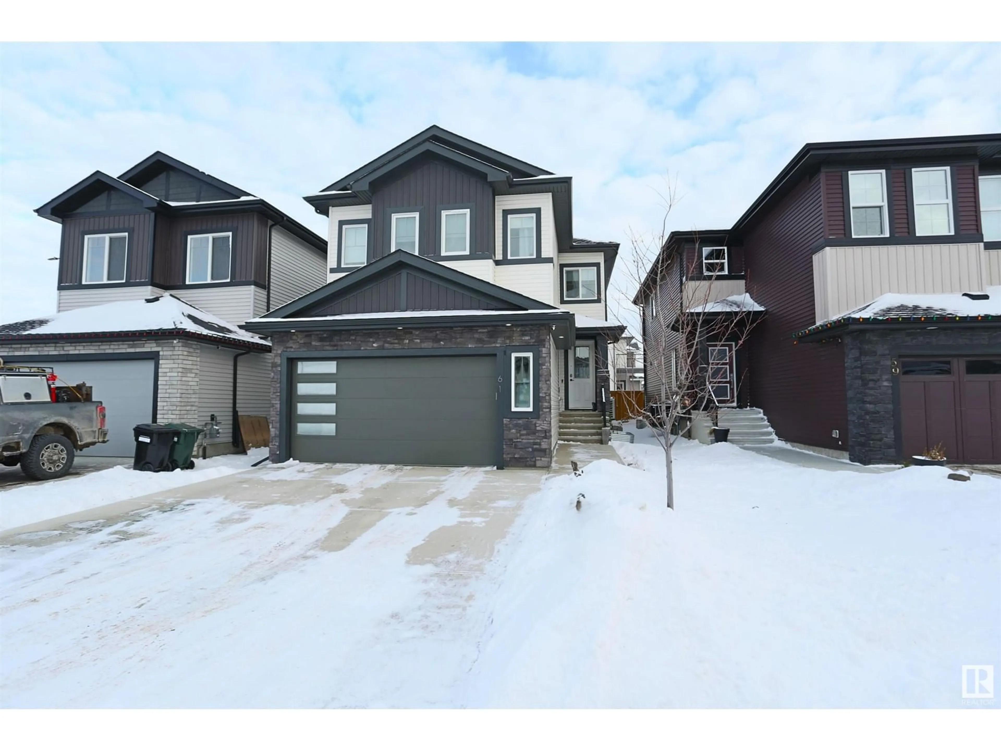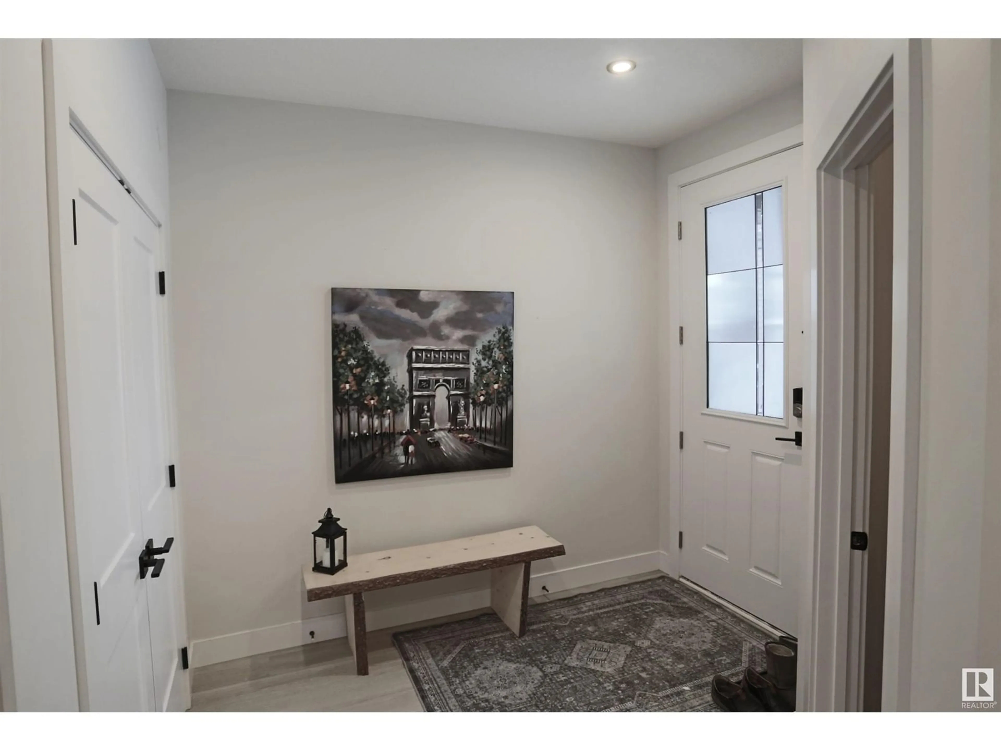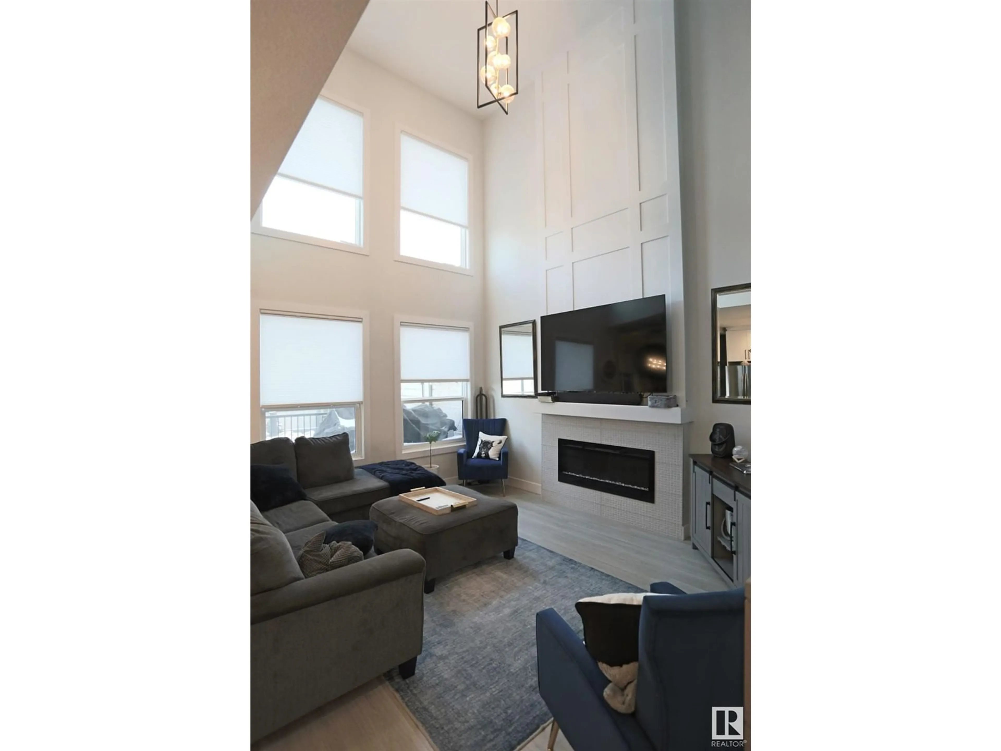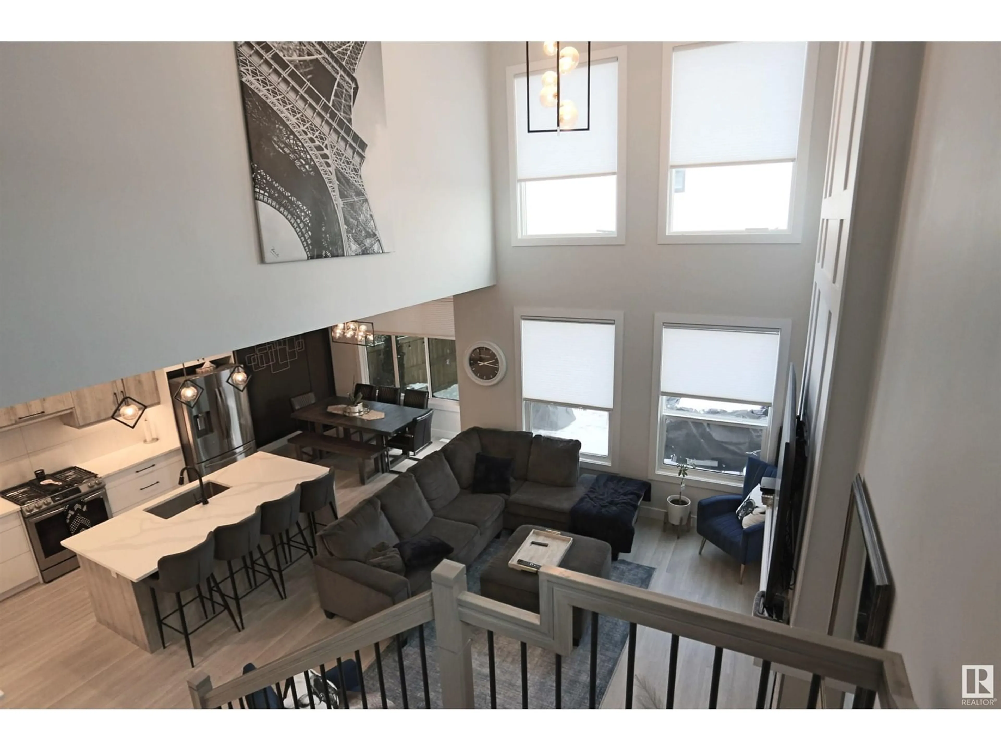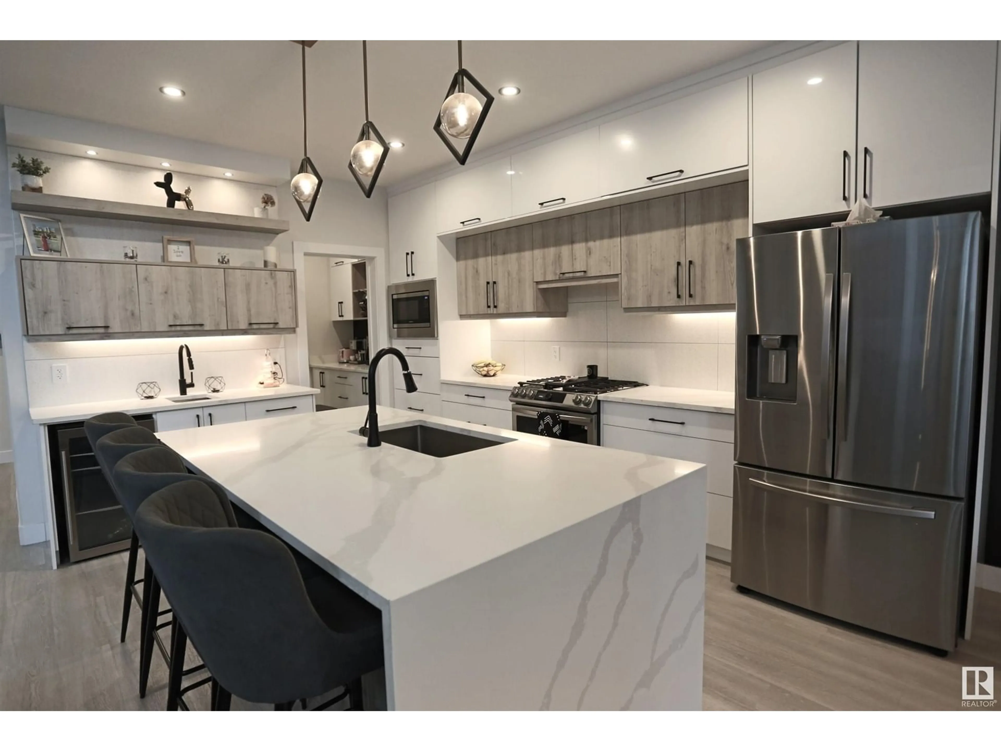61 ADELAIDE CO, Spruce Grove, Alberta T7X2V4
Contact us about this property
Highlights
Estimated ValueThis is the price Wahi expects this property to sell for.
The calculation is powered by our Instant Home Value Estimate, which uses current market and property price trends to estimate your home’s value with a 90% accuracy rate.Not available
Price/Sqft$272/sqft
Est. Mortgage$2,572/mo
Tax Amount ()-
Days On Market1 day
Description
This immaculate executive home has an open floor plan, the spacious living room with a feature wall and fireplace. The custom kitchen has ceiling height cabinets with an over sized central island with a waterfall quartz counter top, 2nd sink and wine/beverage fridge, extended nook and a walk through Butler's pantry with built in Cafe shop cabinetry. Extensive mud room built-ins Large Foyer, Privately office and dramatic 2 pce bath complete the main floor. Upstairs the spacious Master bedroom with coffered ceilings, complete with a spa-like 5 piece ensuite and walk-in closet. Additionally there are 3 good sized bedrooms, 4 piece bathroom, laundry room and cozy BONUS room. Separate side entrance to the basement. Basement has roughed in Bath 3 Large windows and 9 foot ceiling for further development. Separate side entrance to the basement would lend itself to a perfect 2nd suite. P THE Yard is fully finished with lots of room for entertaining, large deck and the many new plantings. (id:39198)
Property Details
Interior
Features
Main level Floor
Living room
Dining room
Kitchen
Den
Exterior
Parking
Garage spaces 4
Garage type Attached Garage
Other parking spaces 0
Total parking spaces 4
Property History
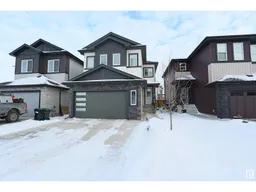 31
31
