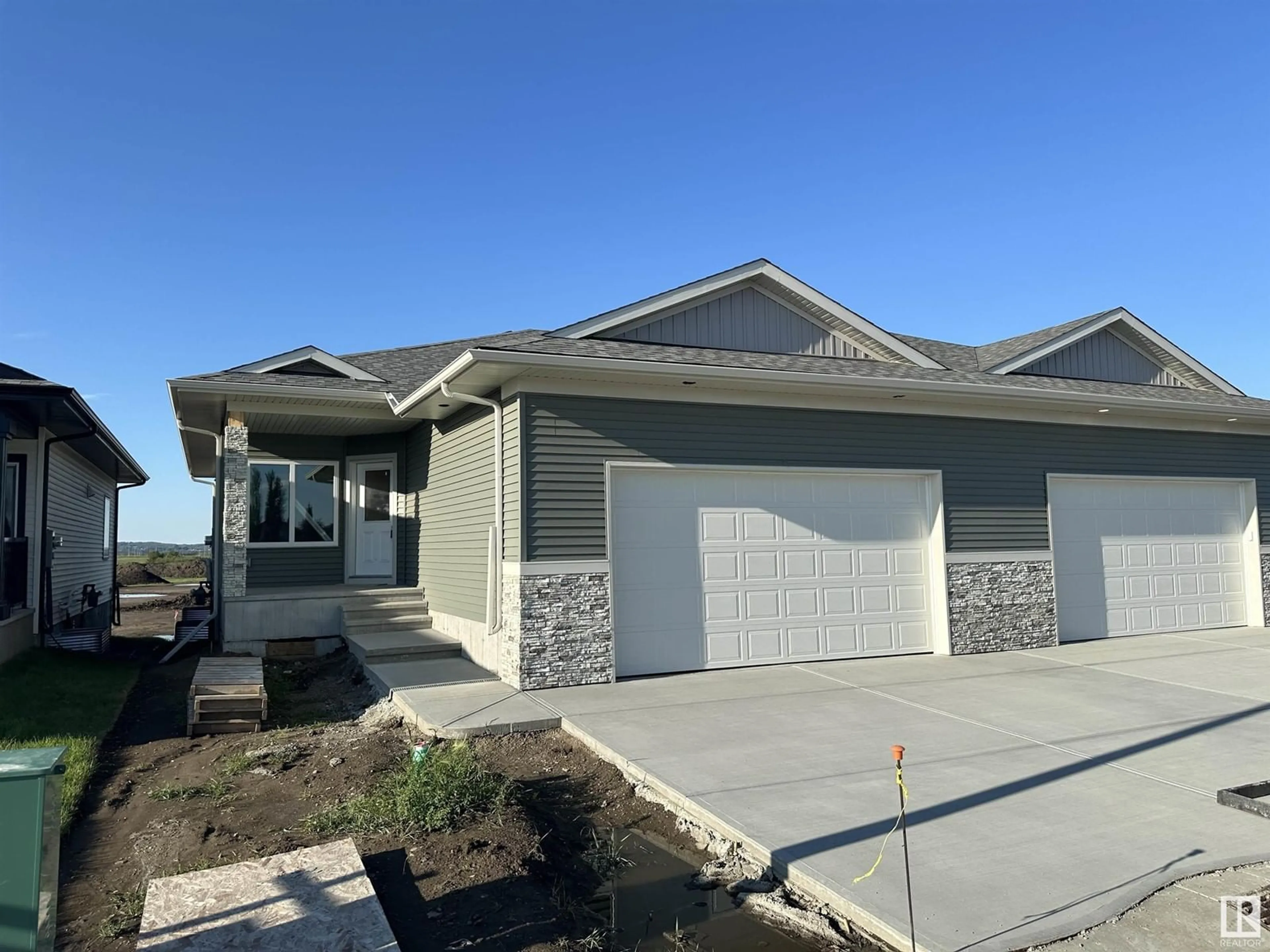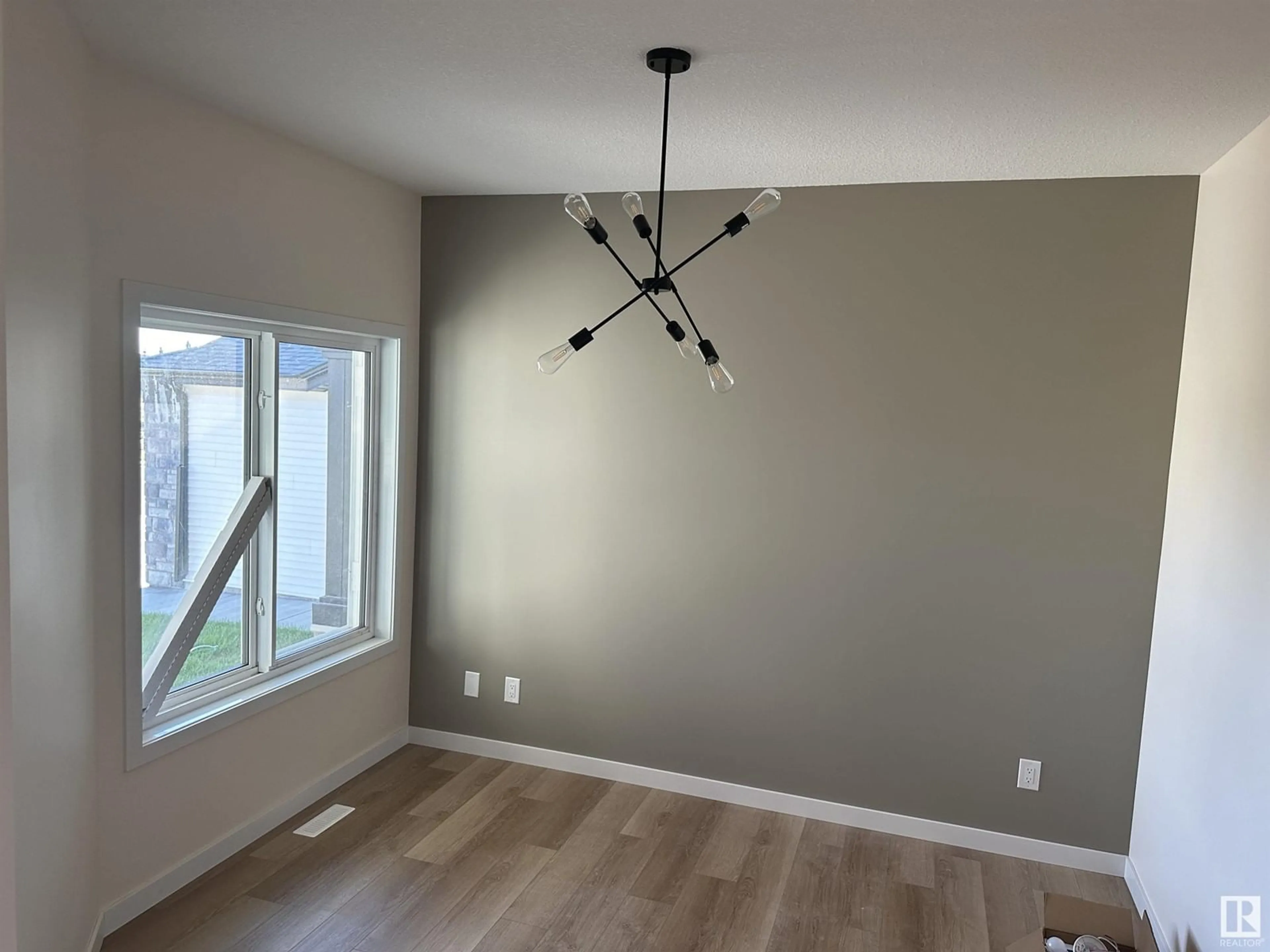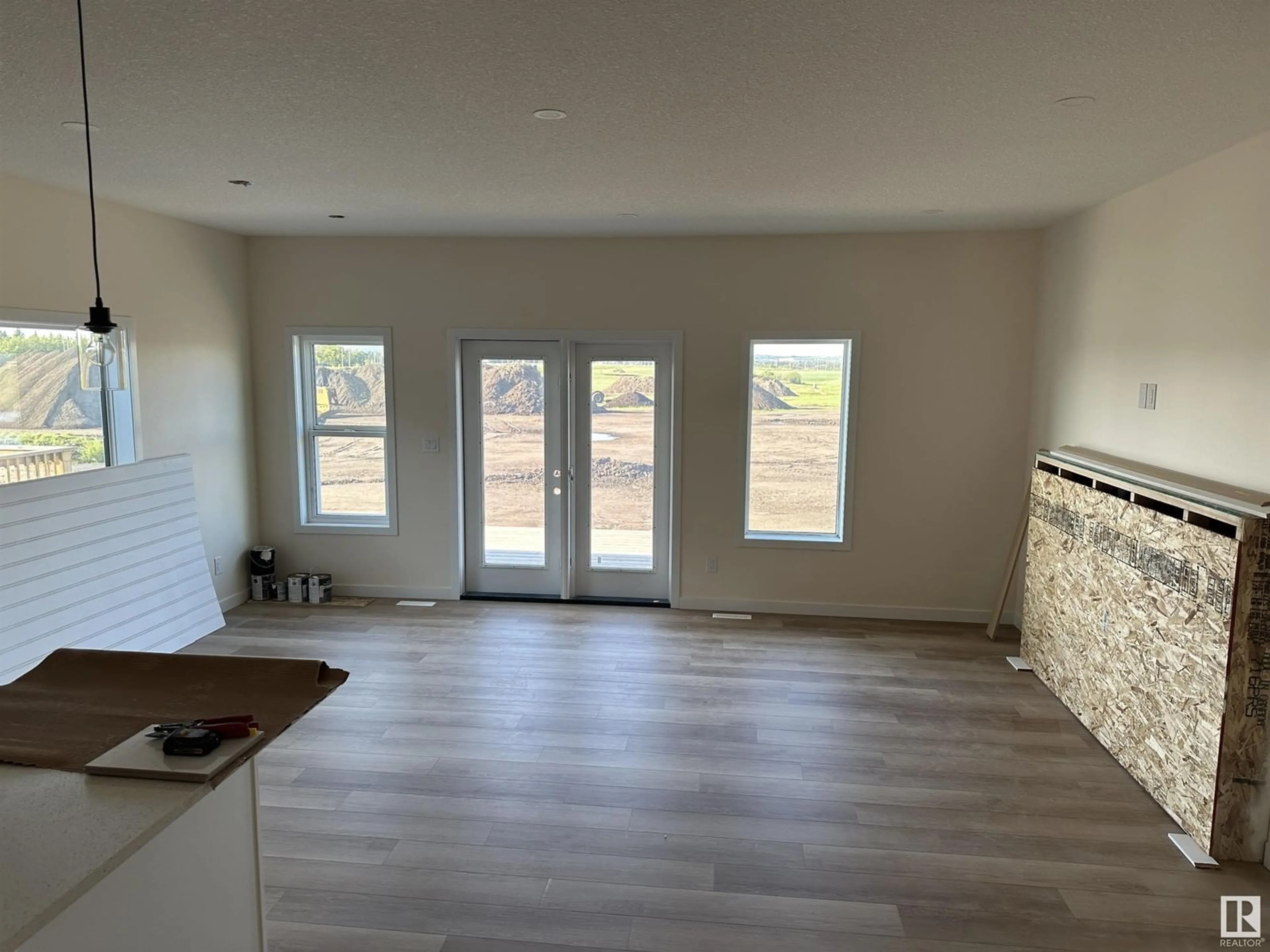#6 11 DALTON LI, Spruce Grove, Alberta T7X2X8
Contact us about this property
Highlights
Estimated ValueThis is the price Wahi expects this property to sell for.
The calculation is powered by our Instant Home Value Estimate, which uses current market and property price trends to estimate your home’s value with a 90% accuracy rate.Not available
Price/Sqft$431/sqft
Est. Mortgage$2,276/mo
Maintenance fees$193/mo
Tax Amount ()-
Days On Market28 days
Description
Brand New Executive Style Home in New Adult Community! This new SHOWHOME is beautifully finished with all the upgrades you will need. Open concept floor plan with generous size living room with electric fireplace and Mantel, spacious Primary bedroom with room for a King size bed, with walk-in closet and laundry, 4 pc ensuite. The lower level is fully finished with additional bedroom, full bath and large family/rec room which boasts a second fireplace and wet bar. Plenty of parking with double attached garage, floor drain and long driveway with pot lights around. There is a rough in for future electric vehicle plug ins. Quartz counter tops, Luxury vinyl plank flooring, carpet downstairs, Triple Pane Windows, stair lighting, 125 AMP Service and many more upgrades. Conveniently located just off Jennifer Heil road, with quick access to Highway 16. (id:39198)
Property Details
Interior
Features
Lower level Floor
Family room
9.05 m x 7.7 mBedroom 2
3.95 m x 3.51 mCondo Details
Amenities
Ceiling - 9ft, Vinyl Windows
Inclusions
Property History
 25
25 9
9 9
9


