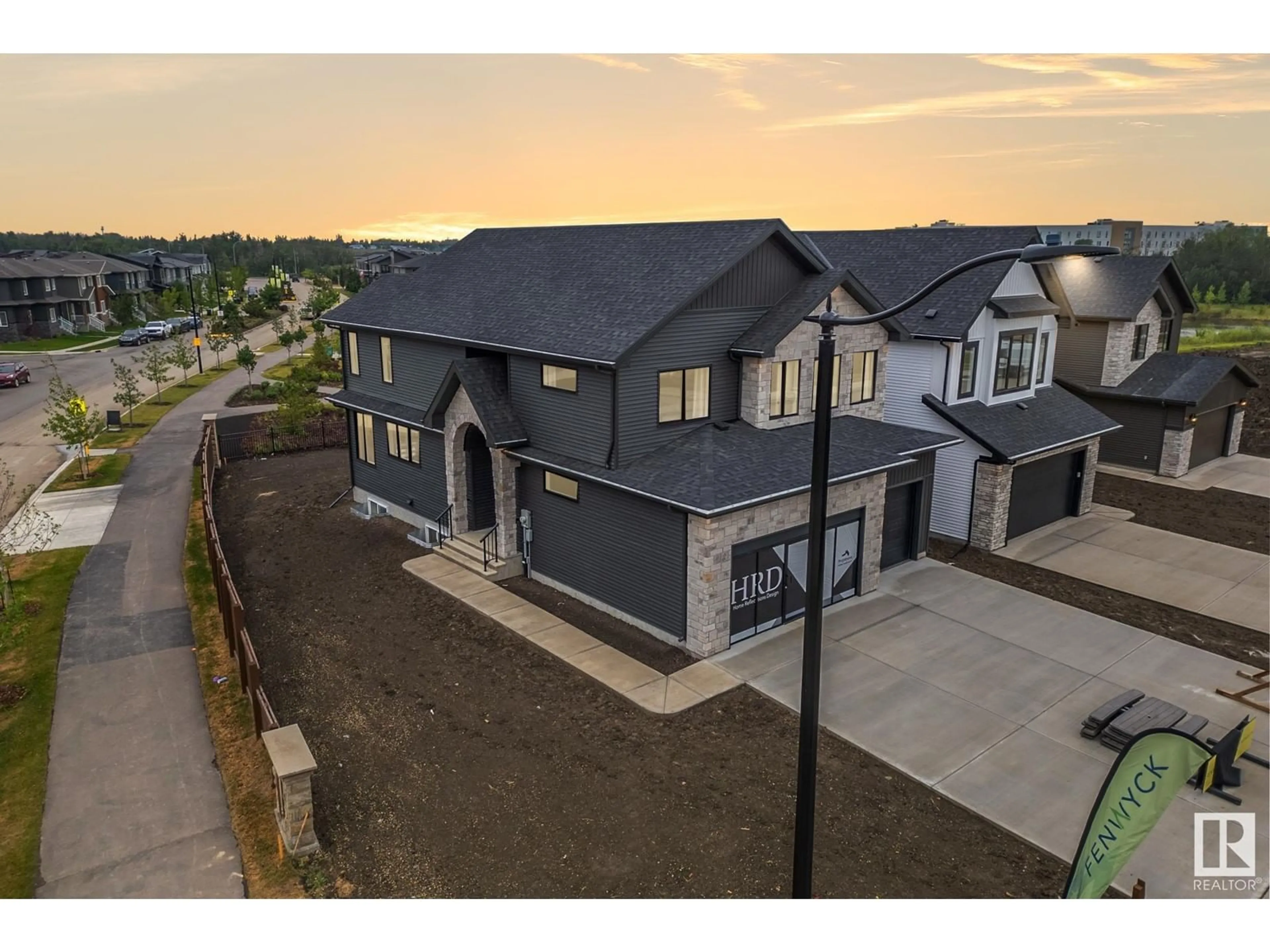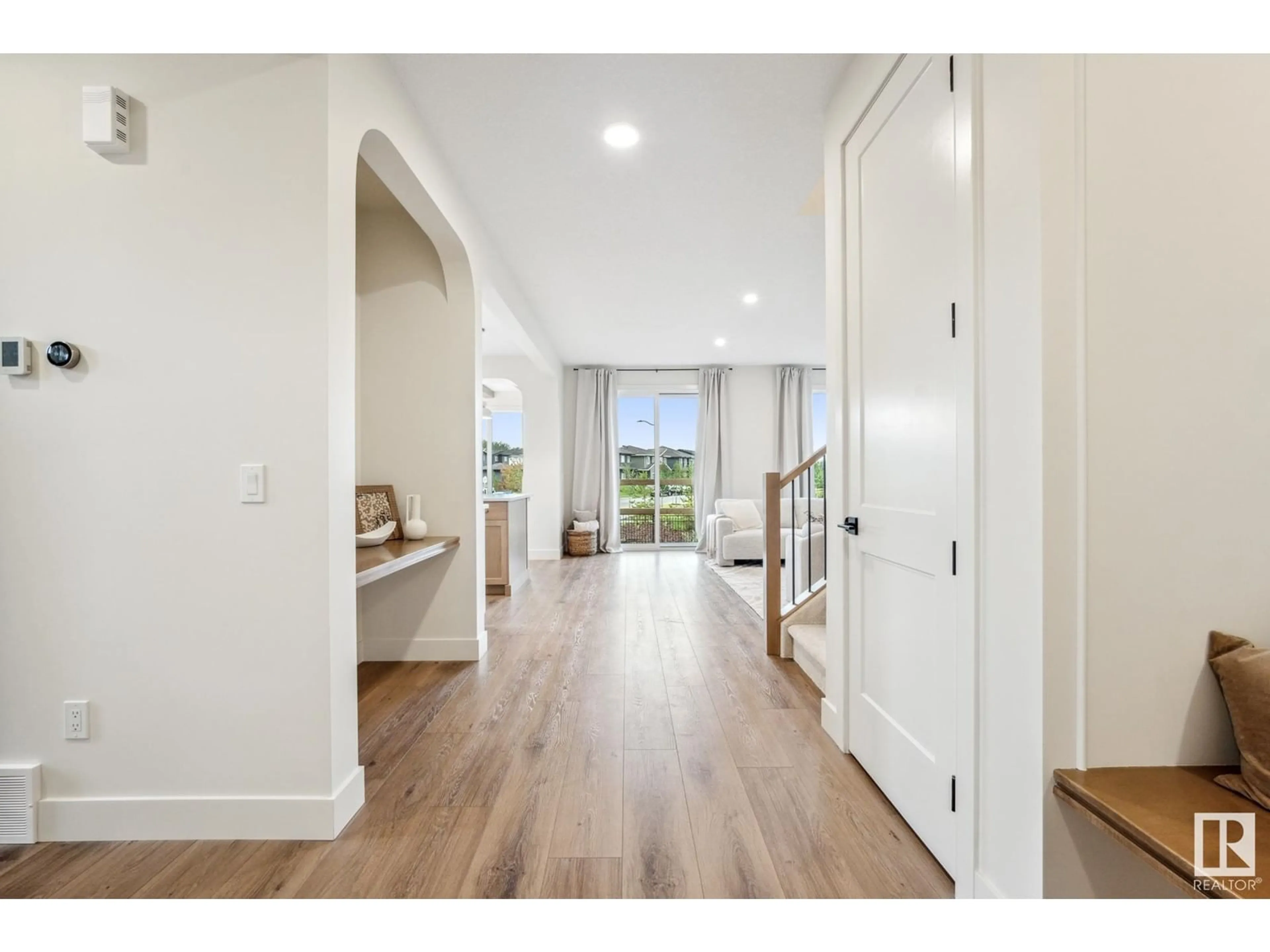58 Fenwyck BV, Spruce Grove, Alberta T7X3G7
Contact us about this property
Highlights
Estimated ValueThis is the price Wahi expects this property to sell for.
The calculation is powered by our Instant Home Value Estimate, which uses current market and property price trends to estimate your home’s value with a 90% accuracy rate.Not available
Price/Sqft$323/sqft
Est. Mortgage$3,414/mo
Tax Amount ()-
Days On Market116 days
Description
Welcome to luxurious functionality in this impeccably designed custom home by HRD. With 3 bdrms, 2.5 baths and 2400+ sq/ft of living space, the open concept main floor plan has 9' ceilings, 8' doors and large, triple pane windows that allow natural light to flood in. The incredible kitchen has quartz counters, a stained maple island, SS appliances and custom plaster hoodfan. The flow through pantry with built-in breakfast bar provides ample storage space. Additional features include luxury vinyl plank flooring, a custom plaster fireplace, maple ceiling beams and gorgeous champagne bronze hardware and fixtures. Upstairs you'll find the laundry room with built-in storage, two large bdrms with walk-in closets and a 5-pc bathroom. The spacious primary bdrm leads into your spa-like ensuite with double sinks, free standing soaker tub and large glass shower. The heated triple car garage has a floor drain and hot & cold hose bibs. With AC installed, this one-of-a-kind home will be ready for possession mid July! (id:39198)
Property Details
Interior
Features
Main level Floor
Living room
Dining room
Kitchen
Property History
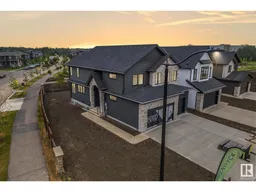 56
56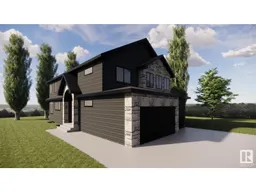 63
63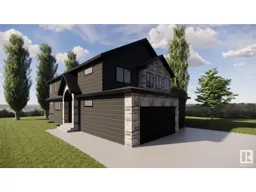 5
5
