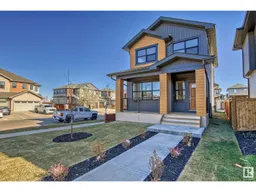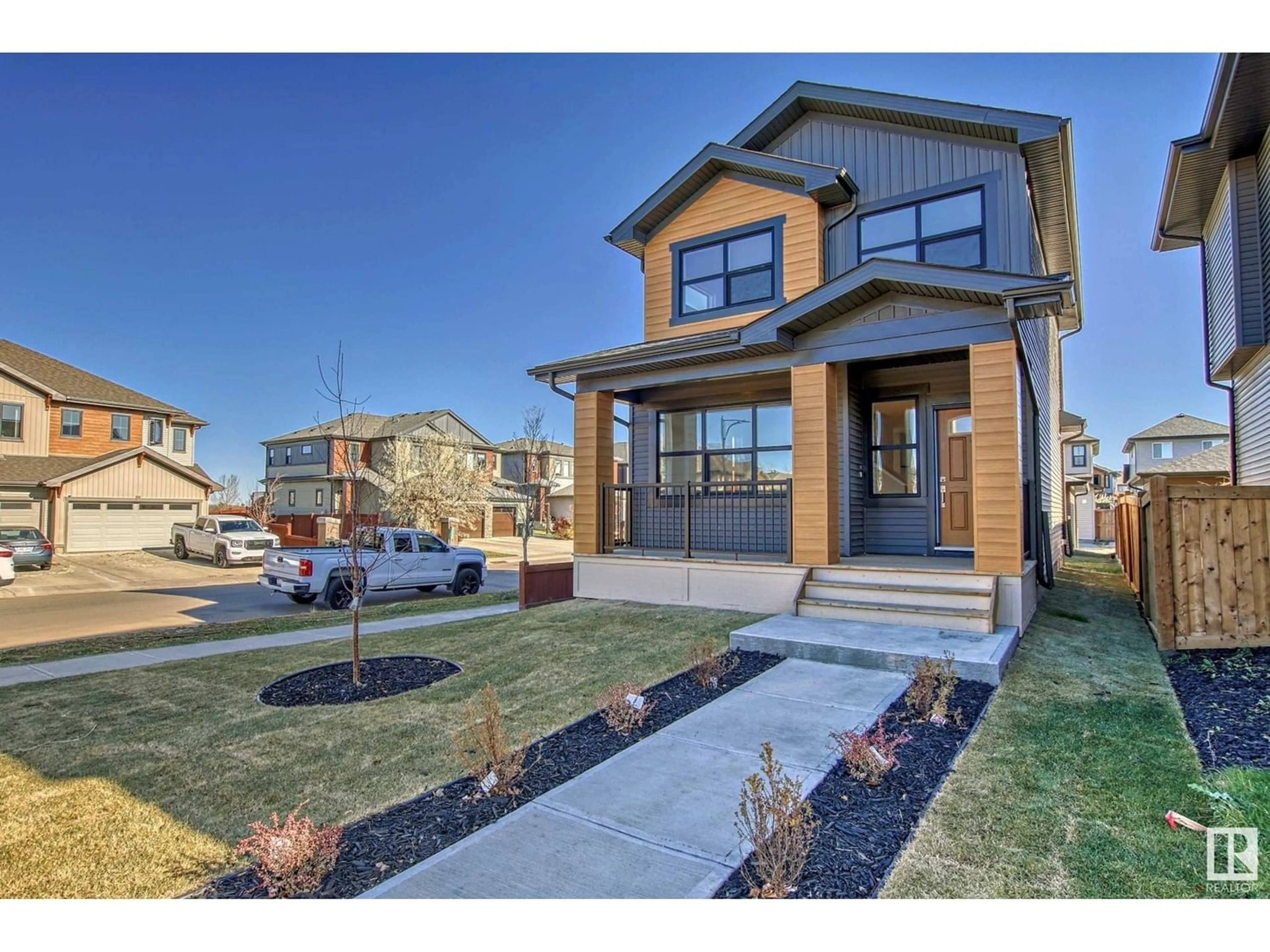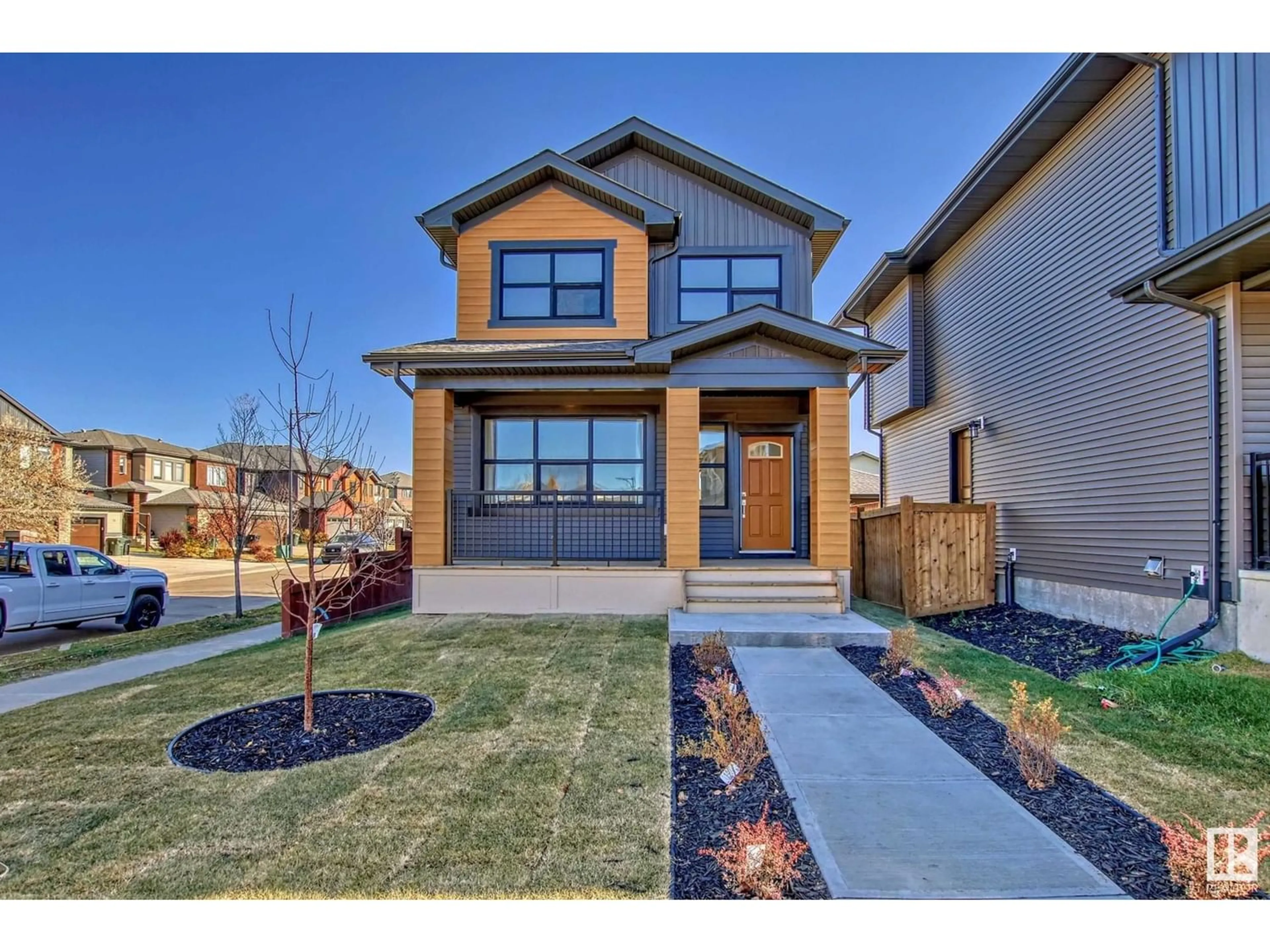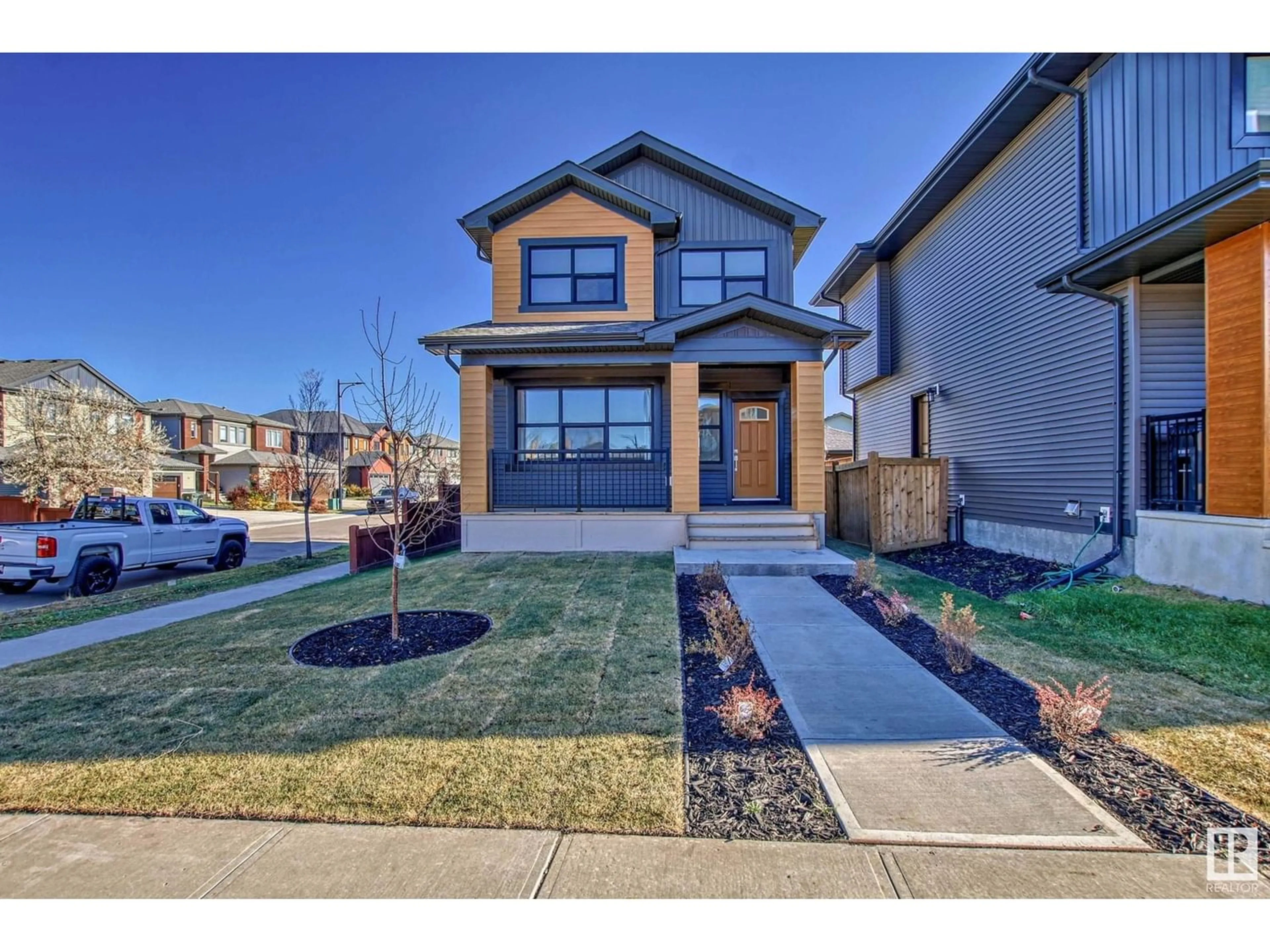56 TENOR LI, Spruce Grove, Alberta T7X0X7
Contact us about this property
Highlights
Estimated ValueThis is the price Wahi expects this property to sell for.
The calculation is powered by our Instant Home Value Estimate, which uses current market and property price trends to estimate your home’s value with a 90% accuracy rate.Not available
Price/Sqft$334/sqft
Est. Mortgage$1,932/mo
Tax Amount ()-
Days On Market266 days
Description
Top notch in Tonewood! This handsome home is sure to impress. Features include 9 ft ceilings, electric firelplace, large dining area great for entertaining. Beautiful kitchen with tons of counter and cupboard space, stainless steel appliances and quartz countertops. Upstairs you will find 3 really good sized bedrooms including the primary with a large walk in closet, and four pc ensuite. The second and third bedroom share a 4pc bathroom with a tub/shower combo, and a convenient upstairs laundry room. This property has a double detached garage and will be fully landscaped, and fenced. The real kicker is the side entrance for future suite development and the corner lot offers plenty of extra parking. Close to schools, shopping and walking distance to Jubilee Spray Park. Easy access to 16A and the Yellowhead. (id:39198)
Property Details
Interior
Features
Main level Floor
Living room
4.07 m x 3.34 mDining room
2.96 m x 1.85 mKitchen
3.49 m x 2.96 mProperty History
 47
47


