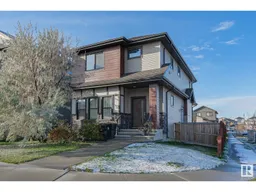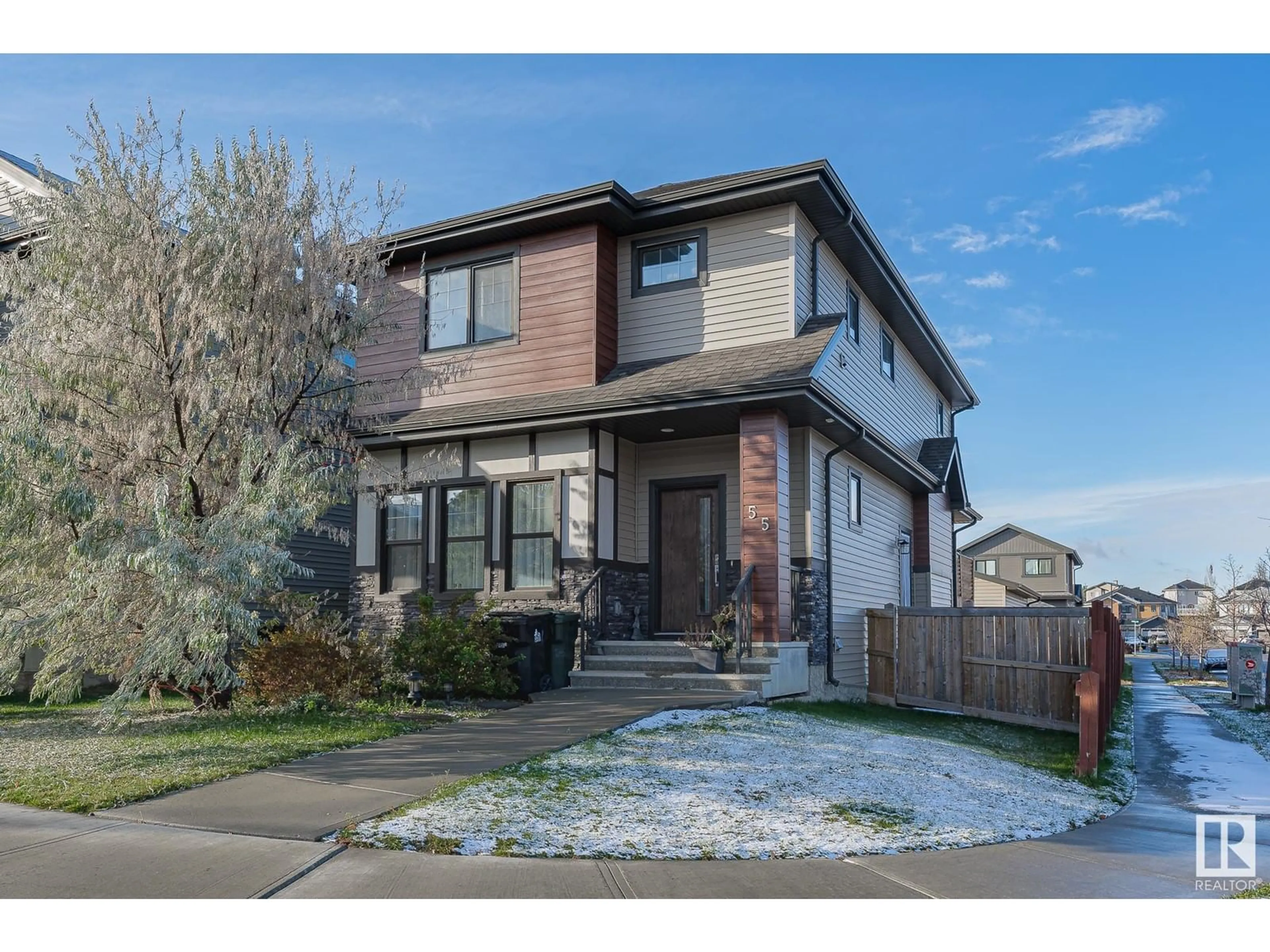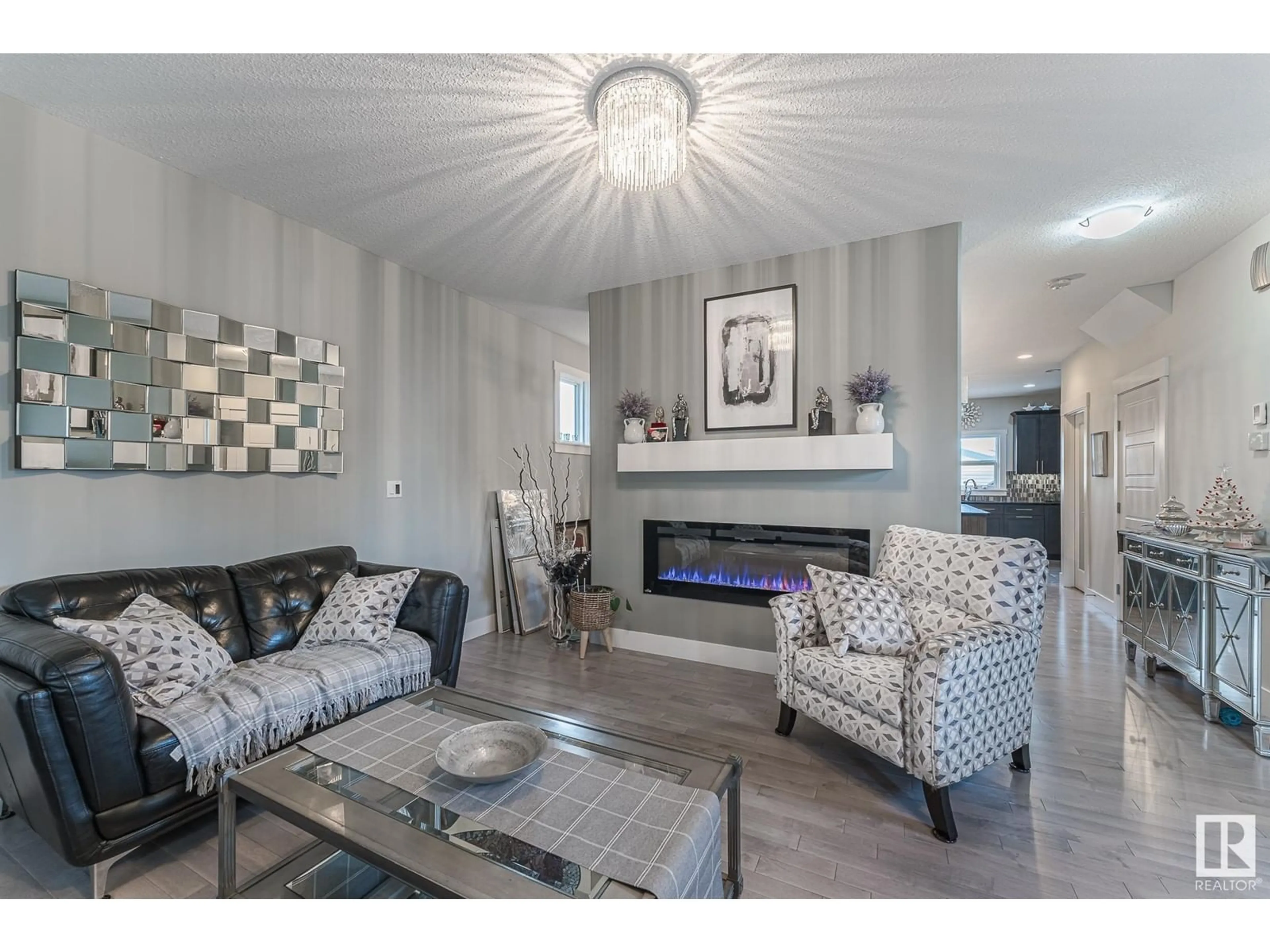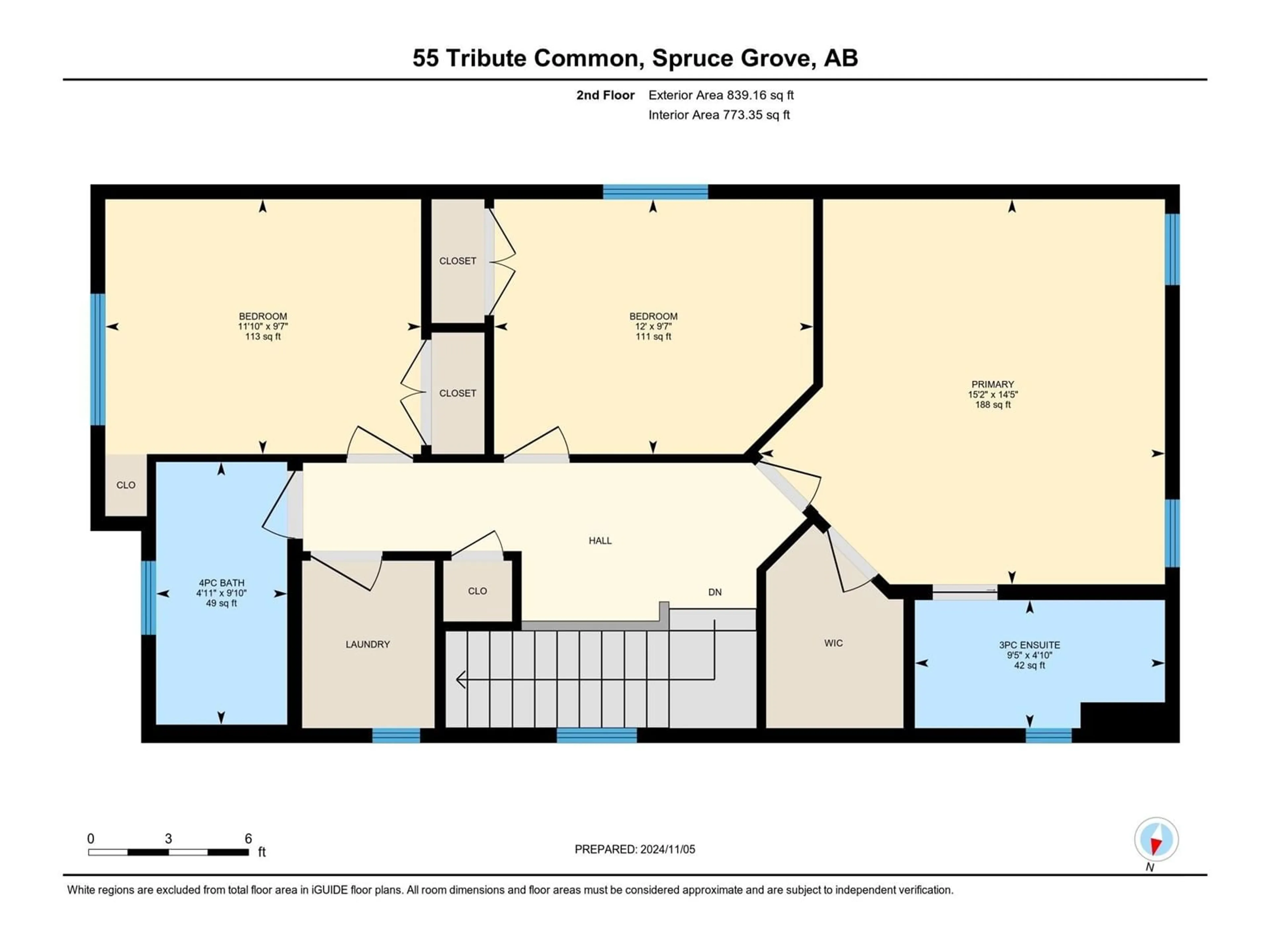55 TRIBUTE CM, Spruce Grove, Alberta T7X0W6
Contact us about this property
Highlights
Estimated ValueThis is the price Wahi expects this property to sell for.
The calculation is powered by our Instant Home Value Estimate, which uses current market and property price trends to estimate your home’s value with a 90% accuracy rate.Not available
Price/Sqft$278/sqft
Est. Mortgage$1,995/mo
Tax Amount ()-
Days On Market15 days
Description
Welcome to the desired family community of TONEWOOD. This 3 bedroom 2.5 bath home with all of the upgrades has everything that you have been looking for. CORNER LOT, QUARTZ COUNTERTOPS, HARDWOOD FLOORING, DBL DETACHED GARAGE, SEPARATE SIDE ENTRANCE. As you enter you are met with the exquisite living space flowing through to the formal dining area. The kitchen has all of the upgrades along with a gorgeous black quartz extended island. Completing the main floor you have 9 ft ceilings and 2 piece bath. Upstairs you have your massive master bedroom with walk-in closet and 3 piece bath. The top floor is complete with 2 additional nicely sized bedrooms, 4 piece bath and laundry room. The basement is unspoiled awaiting your finishing touch with potential for a basement suite with separate side entrance. This home has gorgeous curb appeal with full landscaping, large corner lot, fencing, double detached garage with additional gravel parking spot in the back. (id:39198)
Property Details
Interior
Features
Main level Floor
Kitchen
13' x 12'1"Living room
6' x 17'1"Dining room
measurements not available x 10 mProperty History
 45
45


