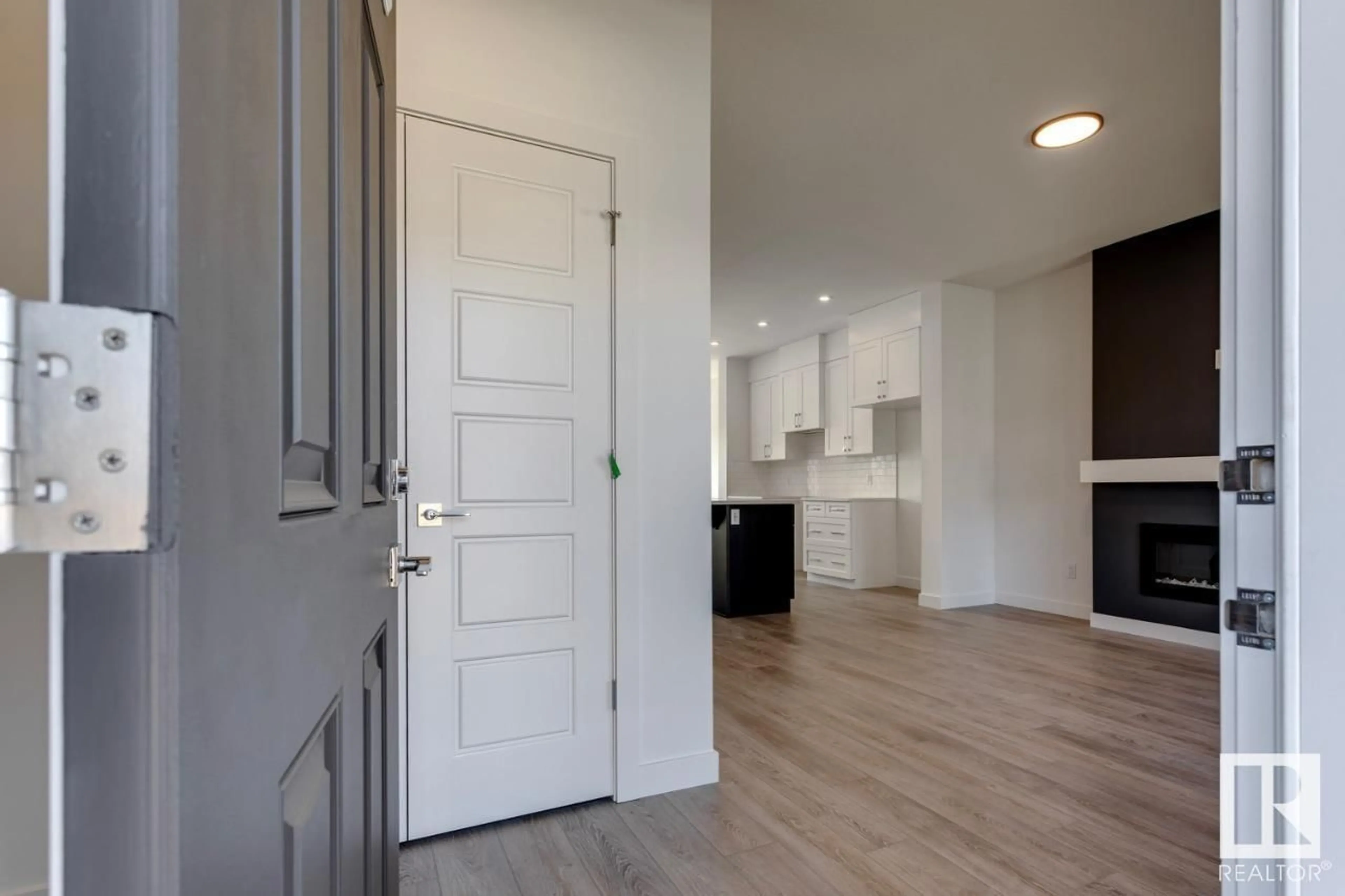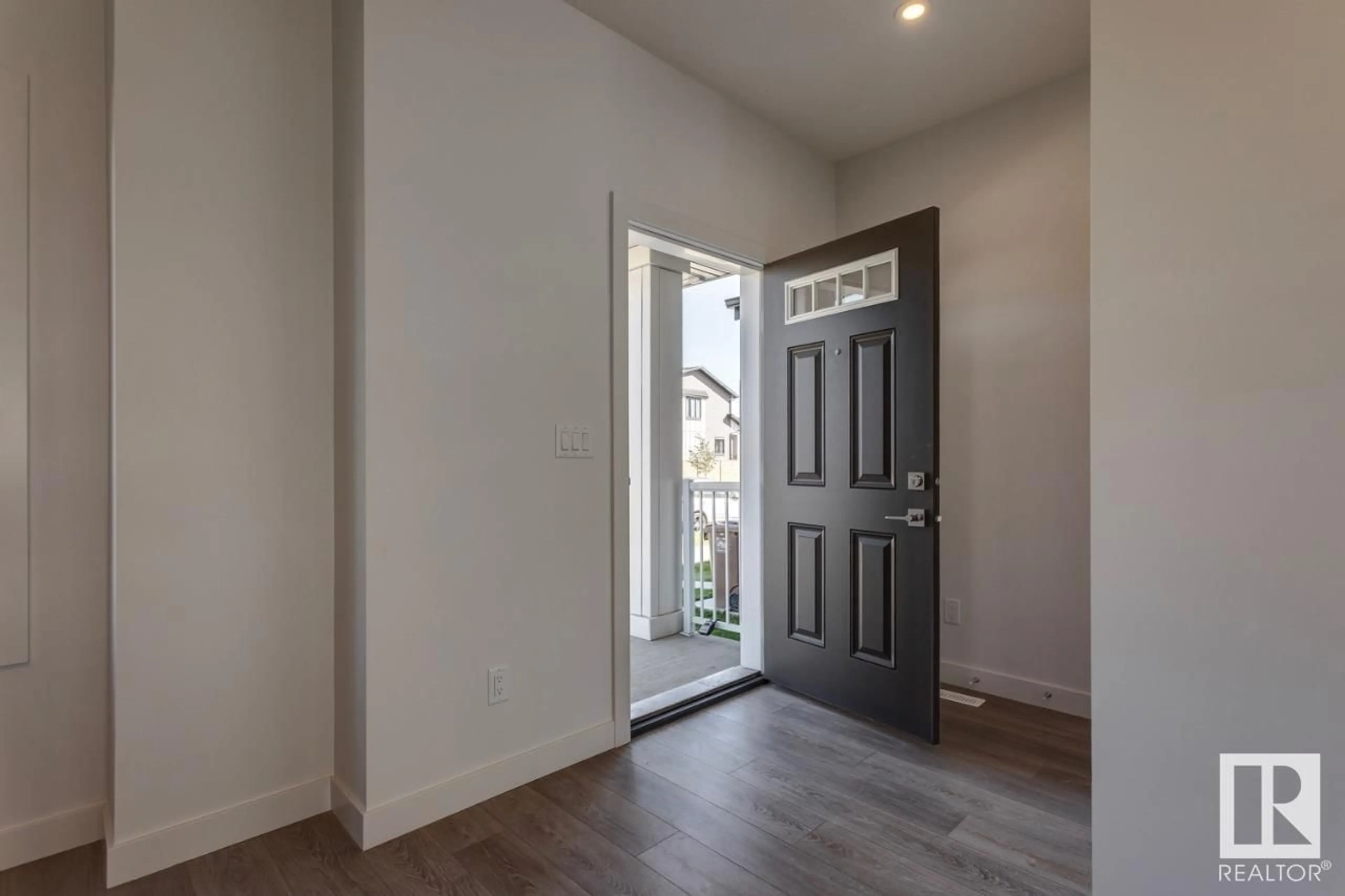54 PENN PL, Spruce Grove, Alberta T7X2W6
Contact us about this property
Highlights
Estimated ValueThis is the price Wahi expects this property to sell for.
The calculation is powered by our Instant Home Value Estimate, which uses current market and property price trends to estimate your home’s value with a 90% accuracy rate.Not available
Price/Sqft$283/sqft
Est. Mortgage$1,717/mo
Tax Amount ()-
Days On Market359 days
Description
Introducing The Oliver, an exquisite property crafted by San Rufo Homes. Step inside and be greeted by the grandeur of 9-foot ceilings, offering a sense of openness and freedom throughout. The heart of this home lies in the great room, where a cozy fireplace becomes the focal point, providing warmth and comfort during those chilly evenings. Prepare culinary delights in the spacious kitchen, complete with a large kitchen island that serves as a hub for both cooking and entertaining. Convenience and practicality blend seamlessly in the Oliver's rear entry mud room, providing a designated space to store outdoor essentials and keep your home organized. Ascend the staircase and discover the second floor featuring a primary room with generous proportions boasting a large walk-in closet, and a dedicated laundry room making laundry chores a breeze. *Photos are of the same floor model but previous build* (id:39198)
Property Details
Interior
Features
Main level Floor
Kitchen
3.96 m x 3.35 mBreakfast
3.96 m x 2.69 mGreat room
3.96 m x 3.91 mExterior
Parking
Garage spaces 2
Garage type Parking Pad
Other parking spaces 0
Total parking spaces 2
Property History
 23
23


