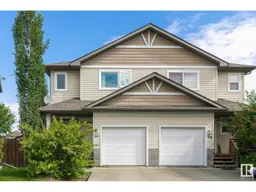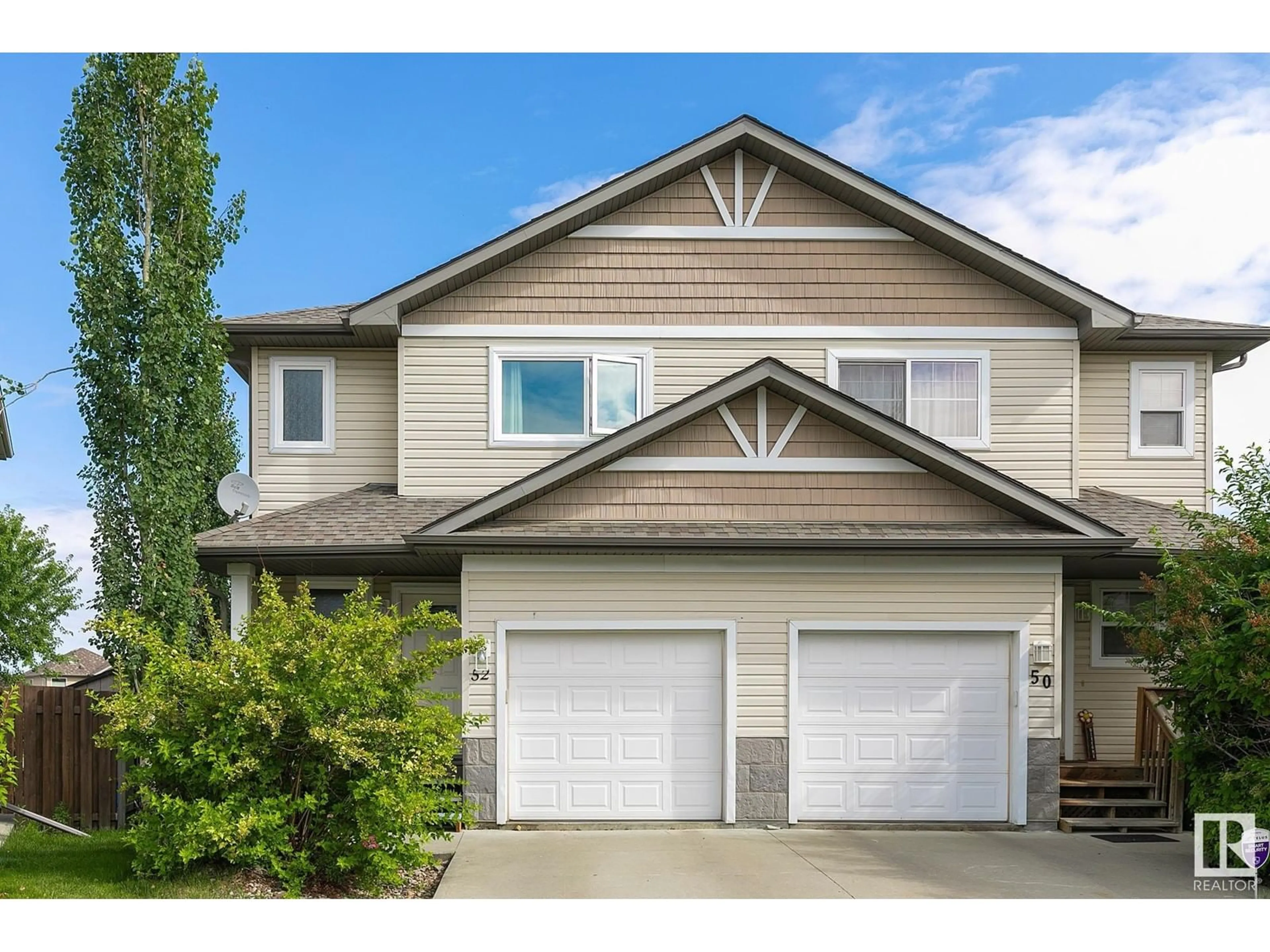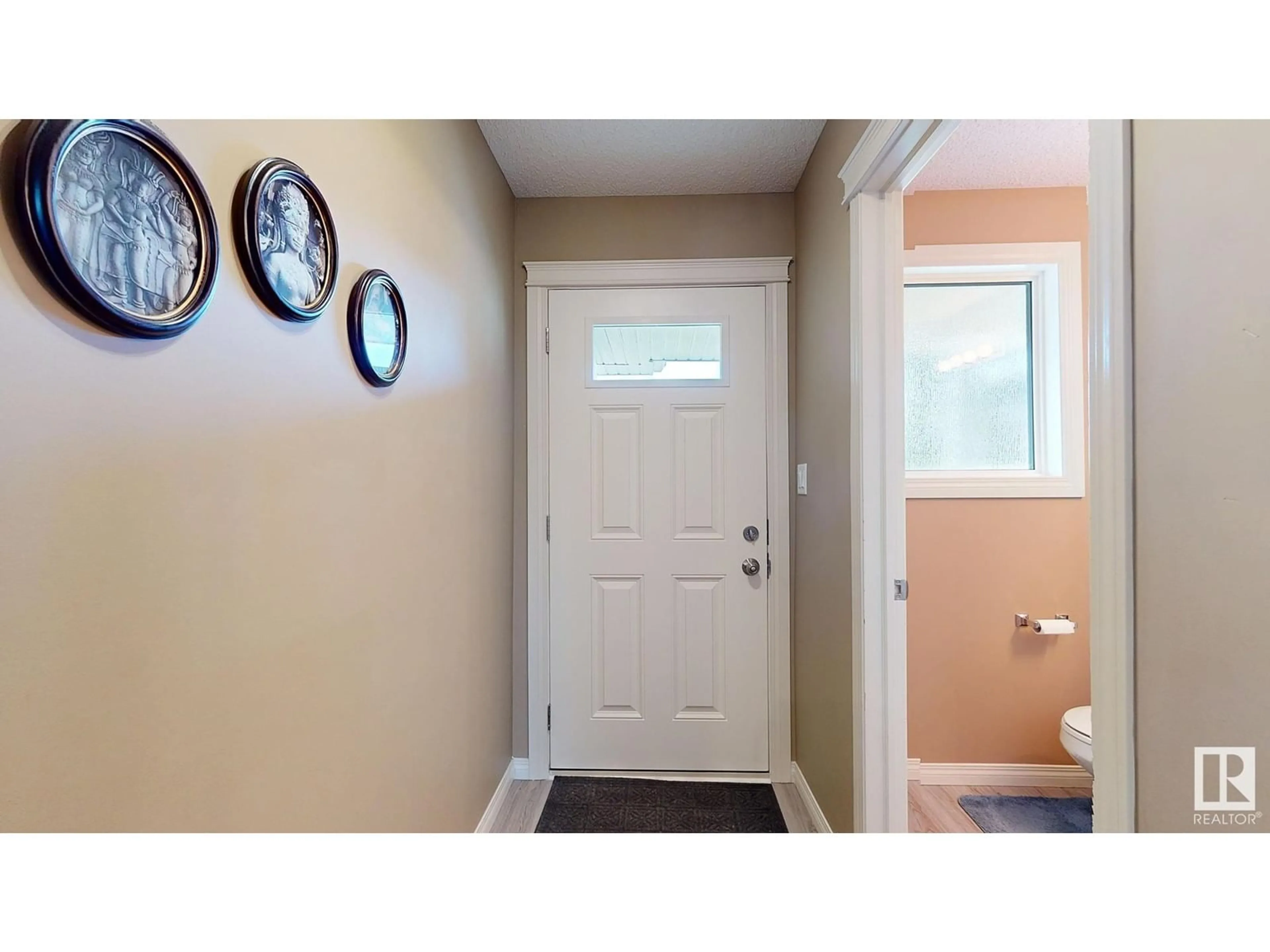52 HARTWICK LD, Spruce Grove, Alberta T7X0A5
Contact us about this property
Highlights
Estimated ValueThis is the price Wahi expects this property to sell for.
The calculation is powered by our Instant Home Value Estimate, which uses current market and property price trends to estimate your home’s value with a 90% accuracy rate.$724,000*
Price/Sqft$266/sqft
Days On Market2 days
Est. Mortgage$1,460/mth
Tax Amount ()-
Description
Backing onto a beautiful park, kiddie playground and walking trails PLUS a large landscaped backyard, this home is sure to impress! Loads of upgrades include triple pane windows with reflective finish 2023, new exterior doors & all newer flooring, upgrades to fit Canadas Energuide. Start with the long driveway & front verandah, single garage. When you walk in the front door you have the powder room to the left, then in to the kitchen with a large w/in pantry, newer appliances. The LR has a gas fireplace & large window to enjoy the view. A garden door leads to the back deck with storage underneath, which overlooks the nicely landscaped yard and park. Theres a gate from the backyard to the kiddie park or trails for easy access. Upstairs find 2 generous bdrms EACH with ens & w/in closets! Downstairs PF with vinyl plank flooring and upgraded insulation. *HRV system *AIR CON *new bthrm fans *high eff. furnace *HWT 2020 *shed. This home is energy efficient & greener-with all the changes. (id:39198)
Property Details
Interior
Features
Main level Floor
Living room
3.59 m x 4.24 mDining room
2.64 m x 3.66 mKitchen
2.28 m x 3.66 mProperty History
 48
48

