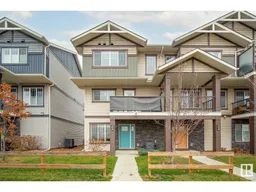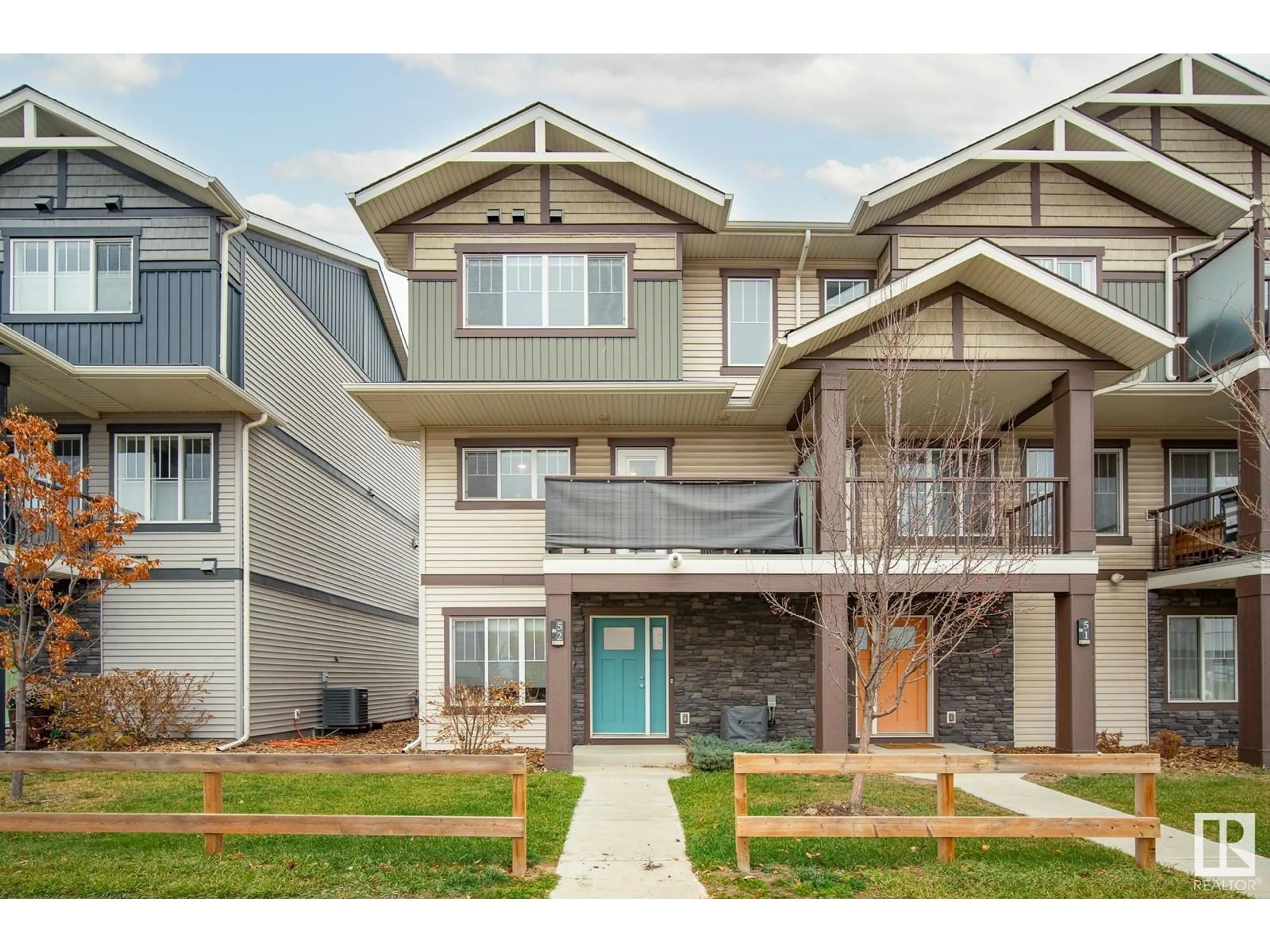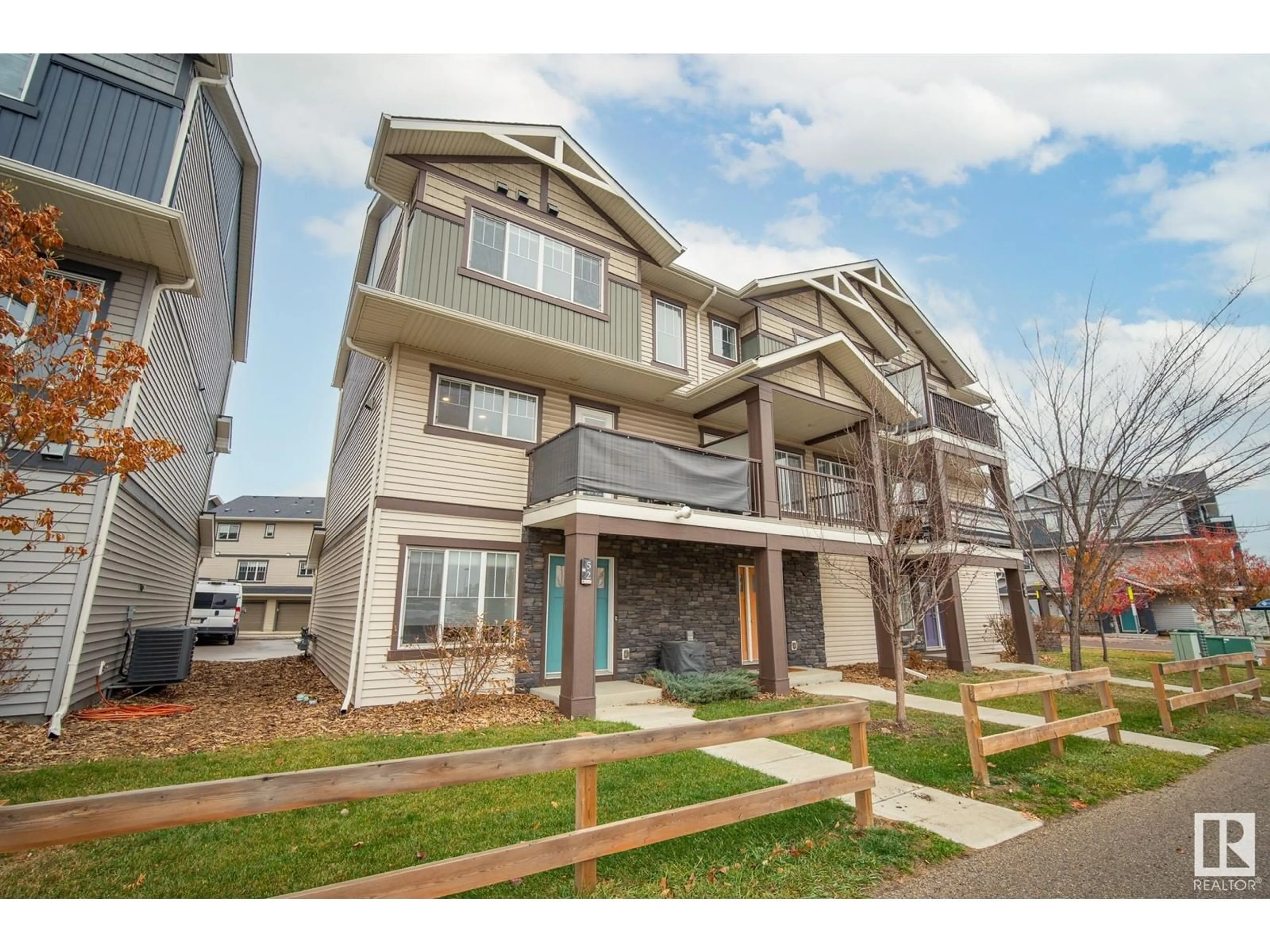#52 50 MCLAUGHLIN DR, Spruce Grove, Alberta T7X0E1
Contact us about this property
Highlights
Estimated ValueThis is the price Wahi expects this property to sell for.
The calculation is powered by our Instant Home Value Estimate, which uses current market and property price trends to estimate your home’s value with a 90% accuracy rate.Not available
Price/Sqft$217/sqft
Est. Mortgage$1,460/mo
Maintenance fees$150/mo
Tax Amount ()-
Days On Market23 days
Description
Your prime opportunity to own! This modern townhome offers nearly 1,600SQFT of air-conditioned living space, carefully thought-out over 3 levels. On the upper level, Two-Primary Suites await each designed with their own 4 piece ensuite & walk-in closet. The designated primary is exceptionally large, paired with an upgraded ensuite equipped with dual sinks, additional storage, & generously sized wardrobe. The living-level is an entertainer's dream with a luxurious kitchen, a truly expansive island fitted with quartz, endless storage, S.S appliances, all overlooking an entirely open dining & living space. The finishing touches of this level are a half-bath, laundry room, large south facing balcony, & picture windows at each end bringing in endless natural light all day long. At ground level, access the must-have double attached garage & find a conveniently-sized den that can easily cater to your lifestyle - office, hobby space, gym, guest room, etc. Essential shops, services, & parks are steps out the door! (id:39198)
Property Details
Interior
Features
Lower level Floor
Den
2.42 m x 3.33 mExterior
Parking
Garage spaces 2
Garage type Attached Garage
Other parking spaces 0
Total parking spaces 2
Condo Details
Amenities
Vinyl Windows
Inclusions
Property History
 41
41

