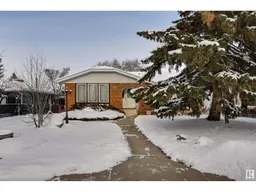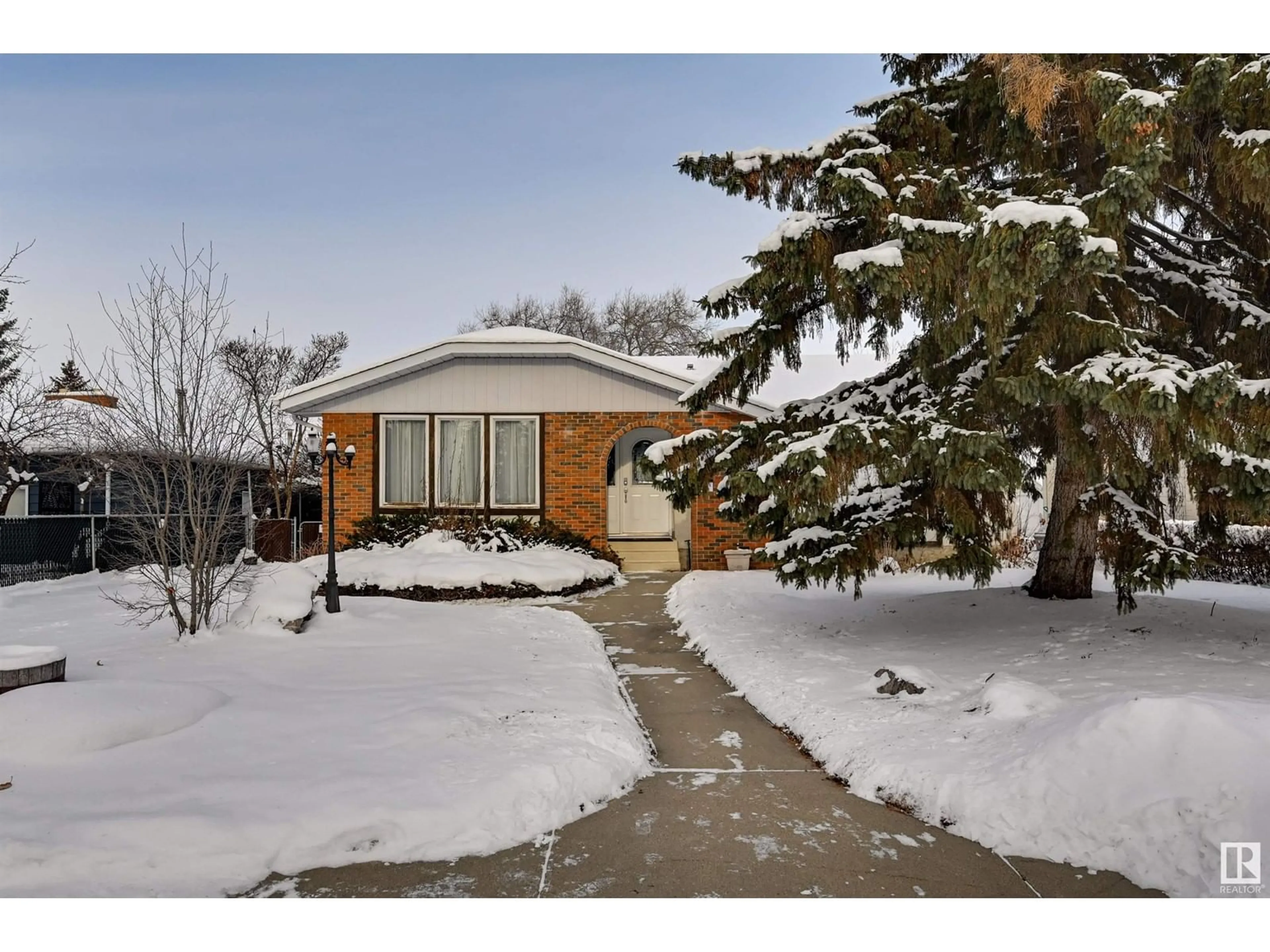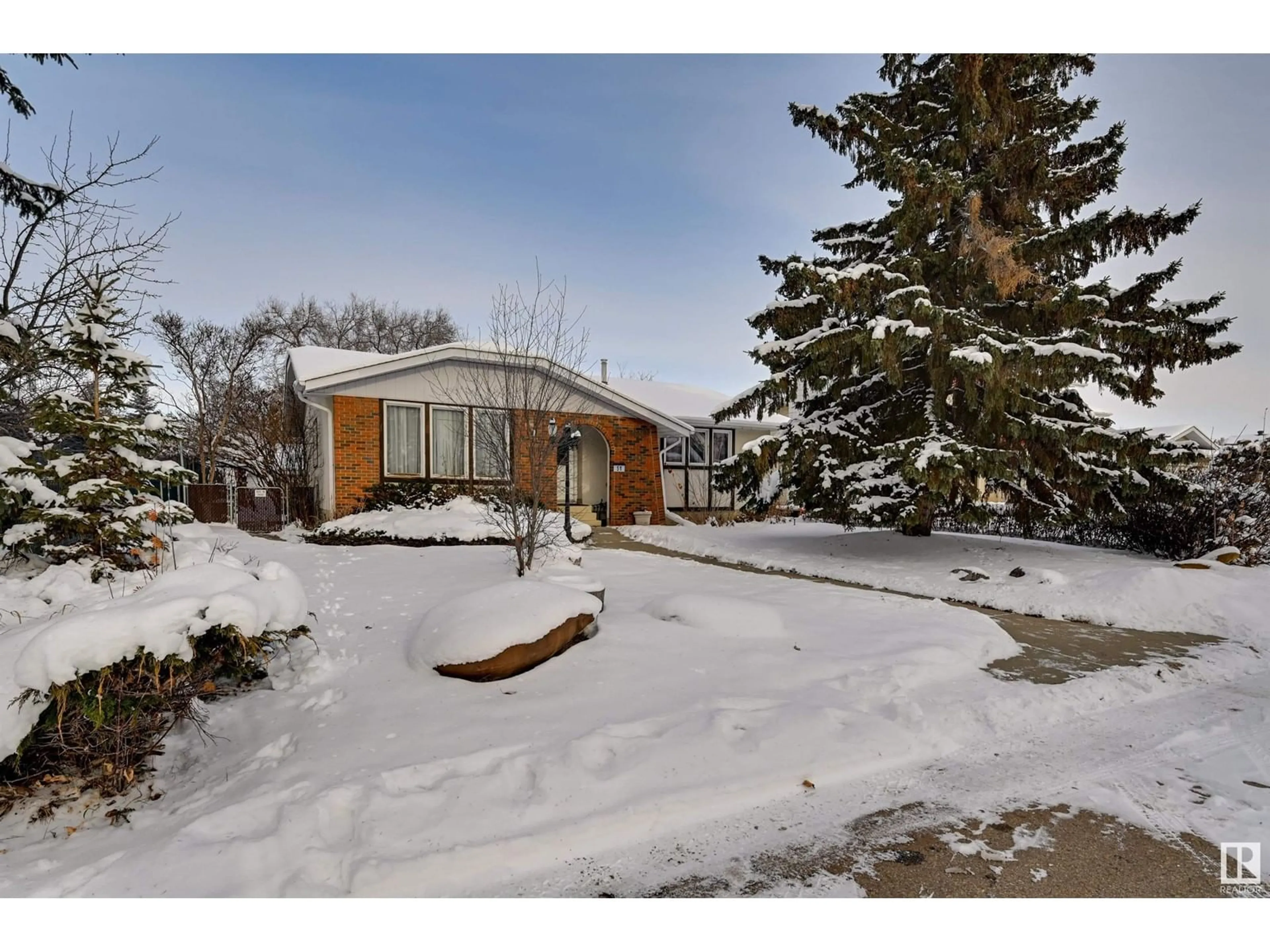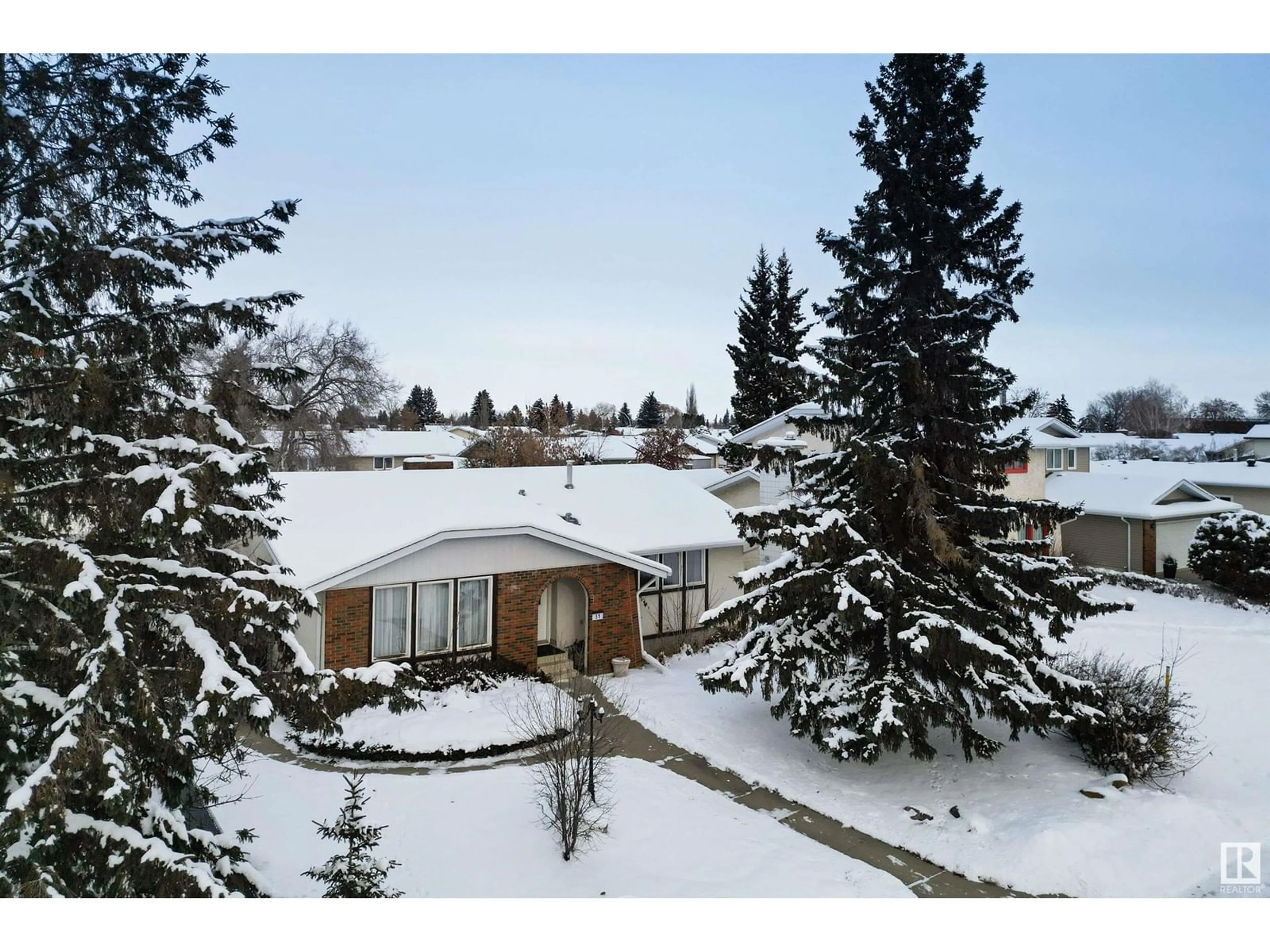51 WINDERMERE DR, Spruce Grove, Alberta T7X1P6
Contact us about this property
Highlights
Estimated ValueThis is the price Wahi expects this property to sell for.
The calculation is powered by our Instant Home Value Estimate, which uses current market and property price trends to estimate your home’s value with a 90% accuracy rate.Not available
Price/Sqft$322/sqft
Est. Mortgage$1,975/mo
Tax Amount ()-
Days On Market5 days
Description
Location! Location! Location! This stunning home is minutes from schools and directly across from a park, playground, and trails that connect to the entire city. Inside, hardwood flooring spans most of the main level. The kitchen features newer S/S appliances, including a refrigerator (2019), stove (2024), and dishwasher (2022). The primary bedroom includes a 3pc ensuite, while two additional bedrooms and a 4pc bath complete the main floor. The bright dining area opens to the backyard through patio doors, and the cozy living room features a charming woodstove insert. The finished basement offers new LVP flooring, a 3pc bath, two bedrooms, a rec room, sauna, laundry room, cold room, and ample storage. Recent upgrades include a furnace (2023), Washer & Dryer (2023), HWT (2019), house shingles (2017), and garage shingles (2022). The double heated garage now features a new cement floor. The fenced backyard includes mature trees, shed, RV parking, and deck with a screened-in porch and gas line for a BBQ. (id:39198)
Property Details
Interior
Features
Basement Floor
Den
4.27 m x 3.22 mBedroom 4
4.64 m x 3.3 mBedroom 5
Recreation room
7.38 m x 4.74 mProperty History
 63
63


