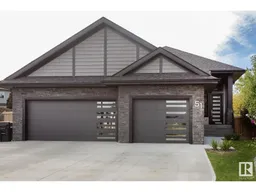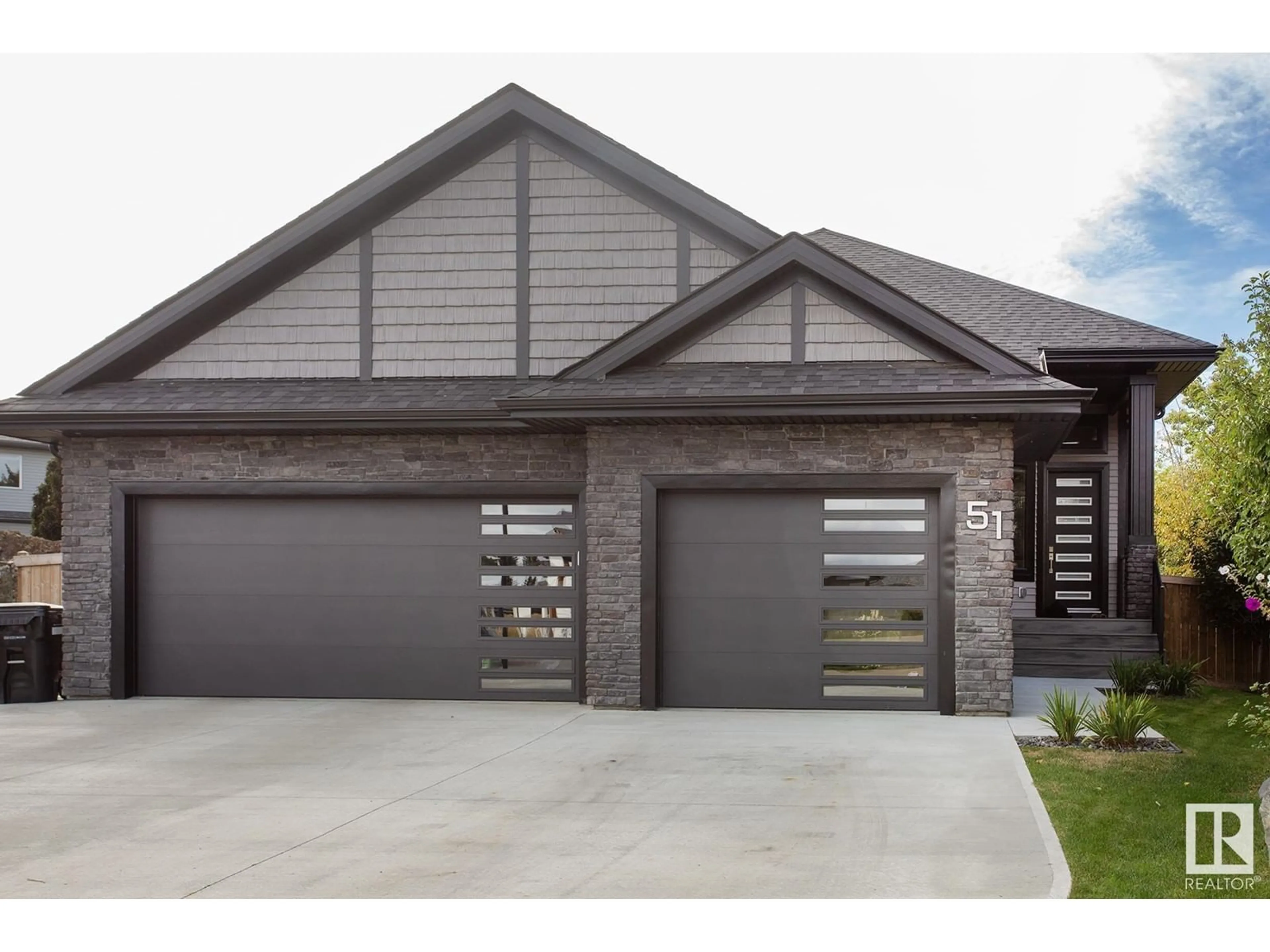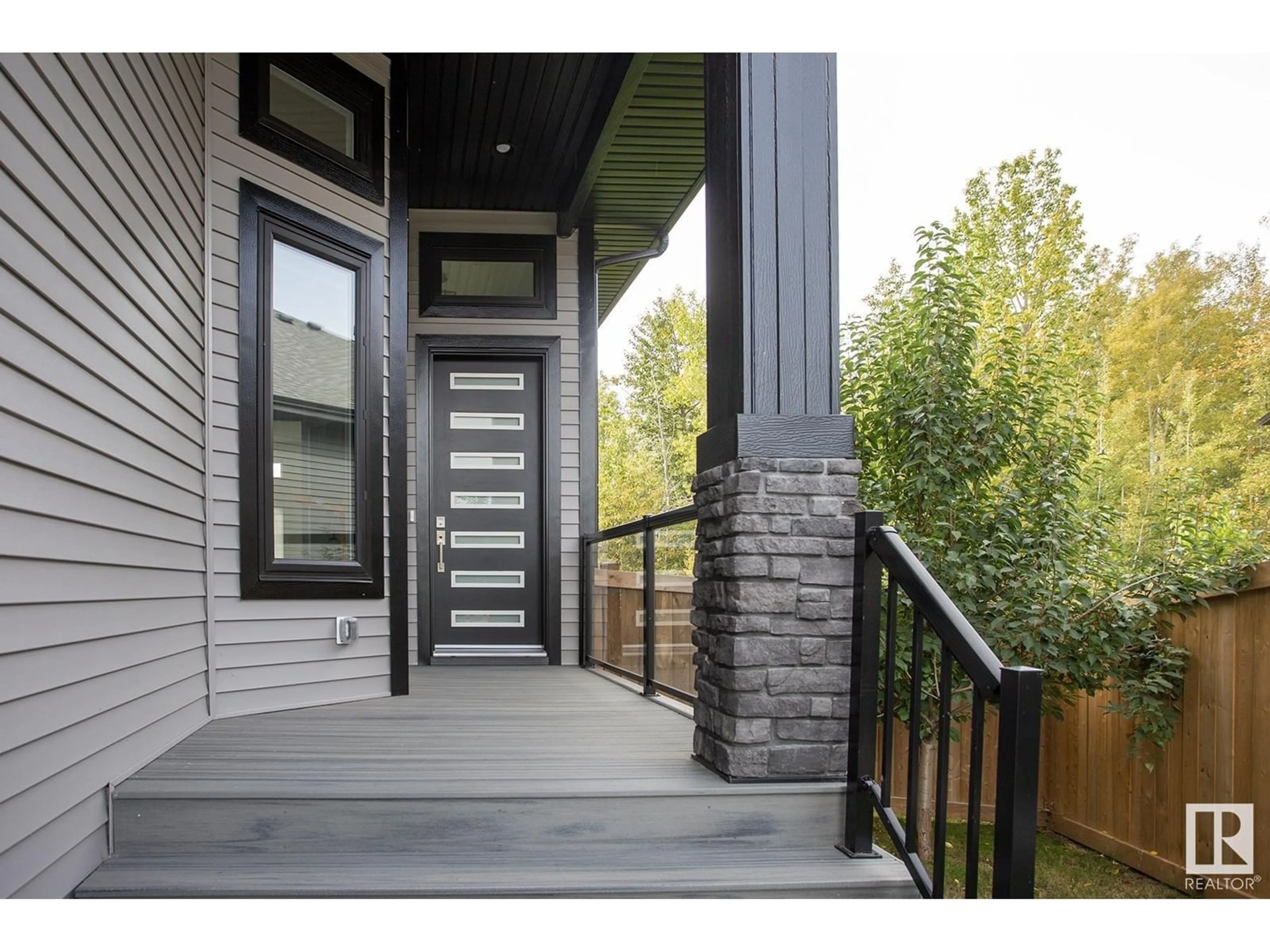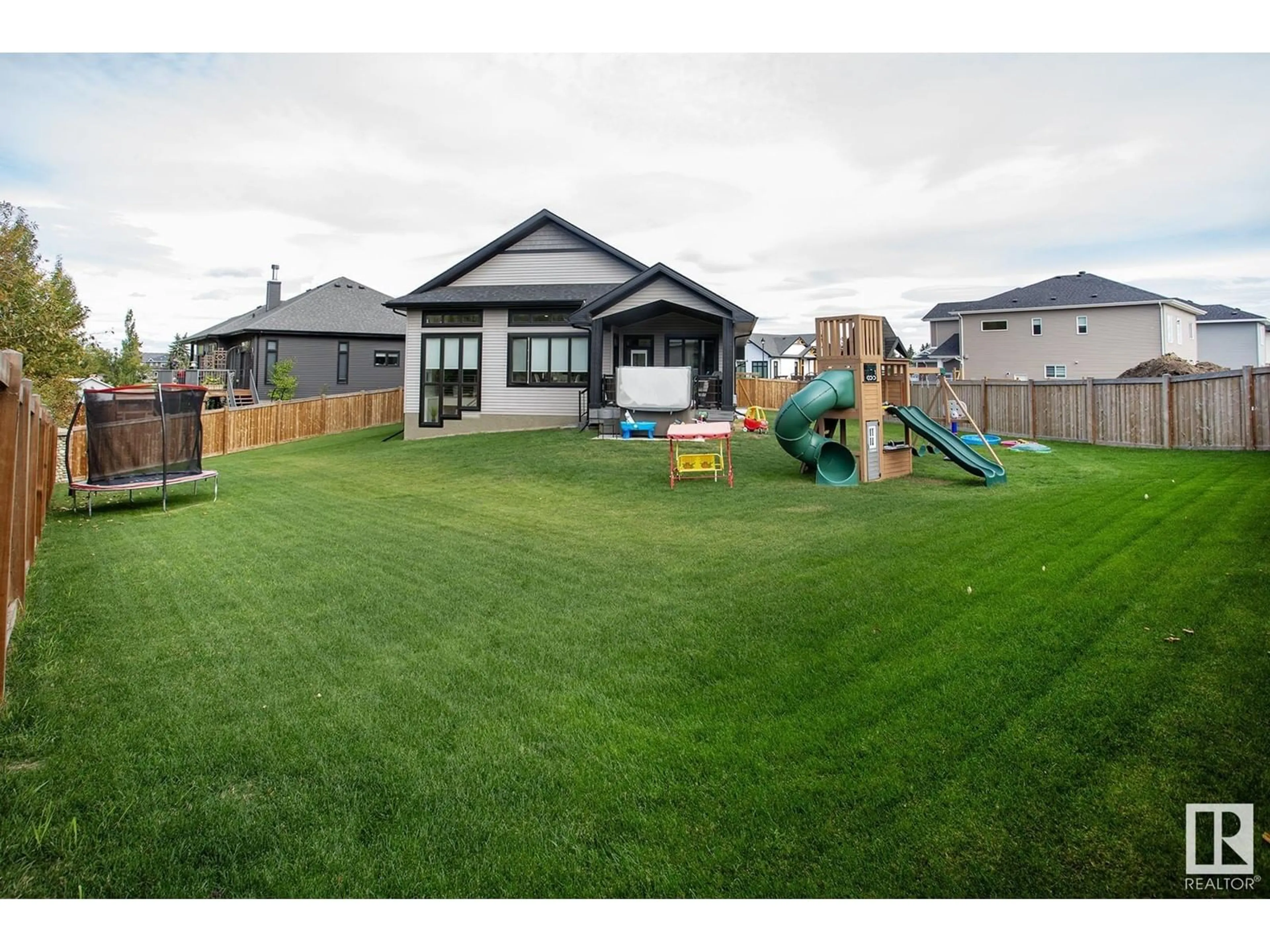51 LILAC BA, Spruce Grove, Alberta T7X2H5
Contact us about this property
Highlights
Estimated ValueThis is the price Wahi expects this property to sell for.
The calculation is powered by our Instant Home Value Estimate, which uses current market and property price trends to estimate your home’s value with a 90% accuracy rate.$803,000*
Price/Sqft$691/sqft
Est. Mortgage$4,724/mth
Tax Amount ()-
Days On Market5 days
Description
Welcome to this stunning bungalow on a pie-shaped lot in a cul-de-sac. HUGE southwest facing backyard. Open-concept design with a modern kitchen, complete with stainless steel appliances, large island perfect for entertaining, and an airy dining & living room space. Walk through pantry has a coffee bar and shelving. Powered blinds on the main floor. The living area has a statement fireplace, adding warmth and style. 2 generously sized bedrooms, including a luxurious primary suite with a 5-piece ensuite bathroom and a door to the deck. Laundry room is right off the primary walk in closet. Fully finished basement is perfect for family living, offering 2 bedrooms, a den, and a full bath. The large family room with durable epoxy floors is ideal for relaxation or recreation. Natural light pours in from the open-to-above staircase and large windows throughout, creating a bright and welcoming atmosphere. Trex decking makes the exterior easy to maintain on the covered deck with hot tub and natural gas hookup. (id:39198)
Property Details
Interior
Features
Lower level Floor
Family room
Den
Exterior
Parking
Garage spaces 6
Garage type Detached Garage
Other parking spaces 0
Total parking spaces 6
Property History
 49
49


